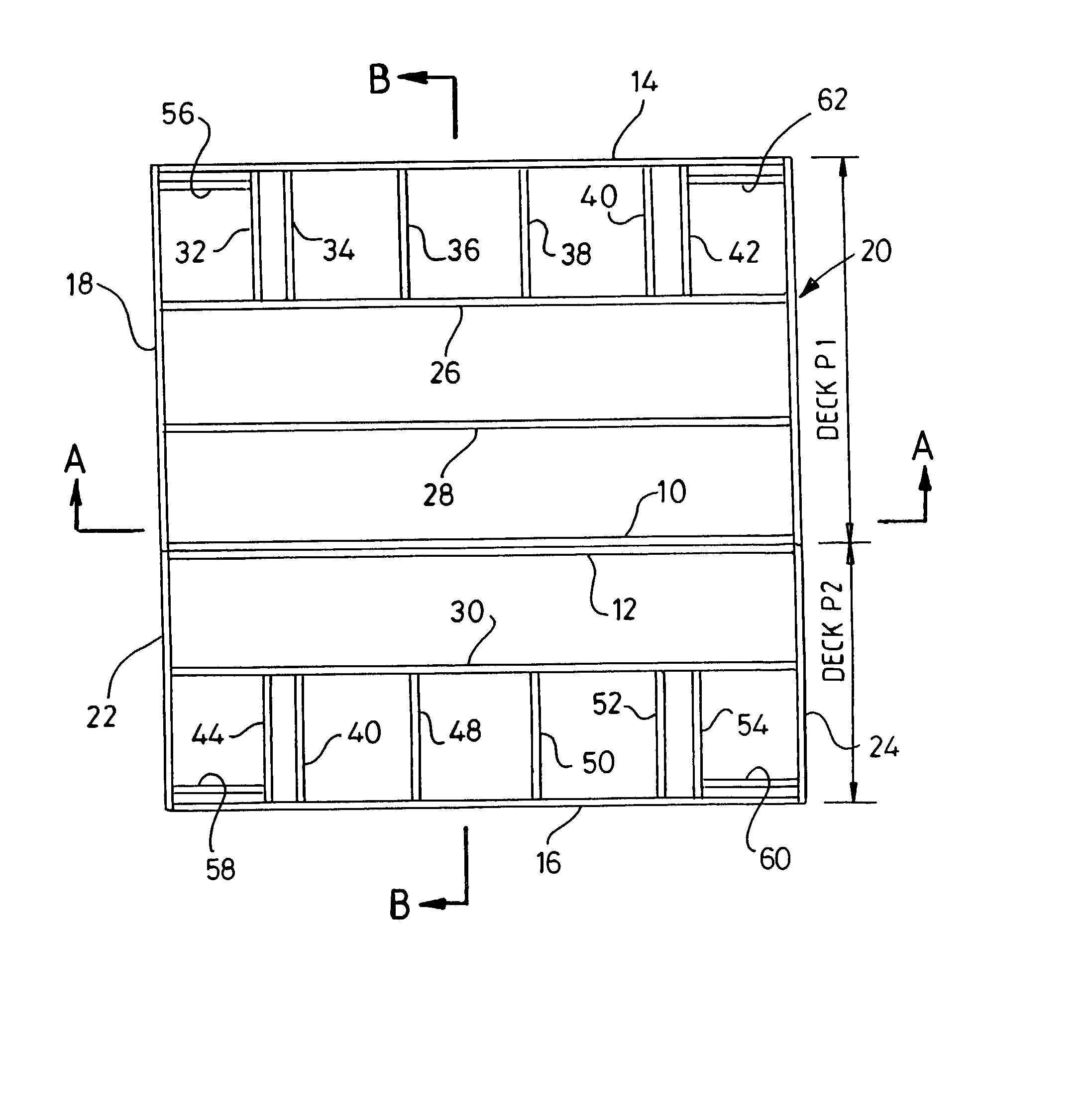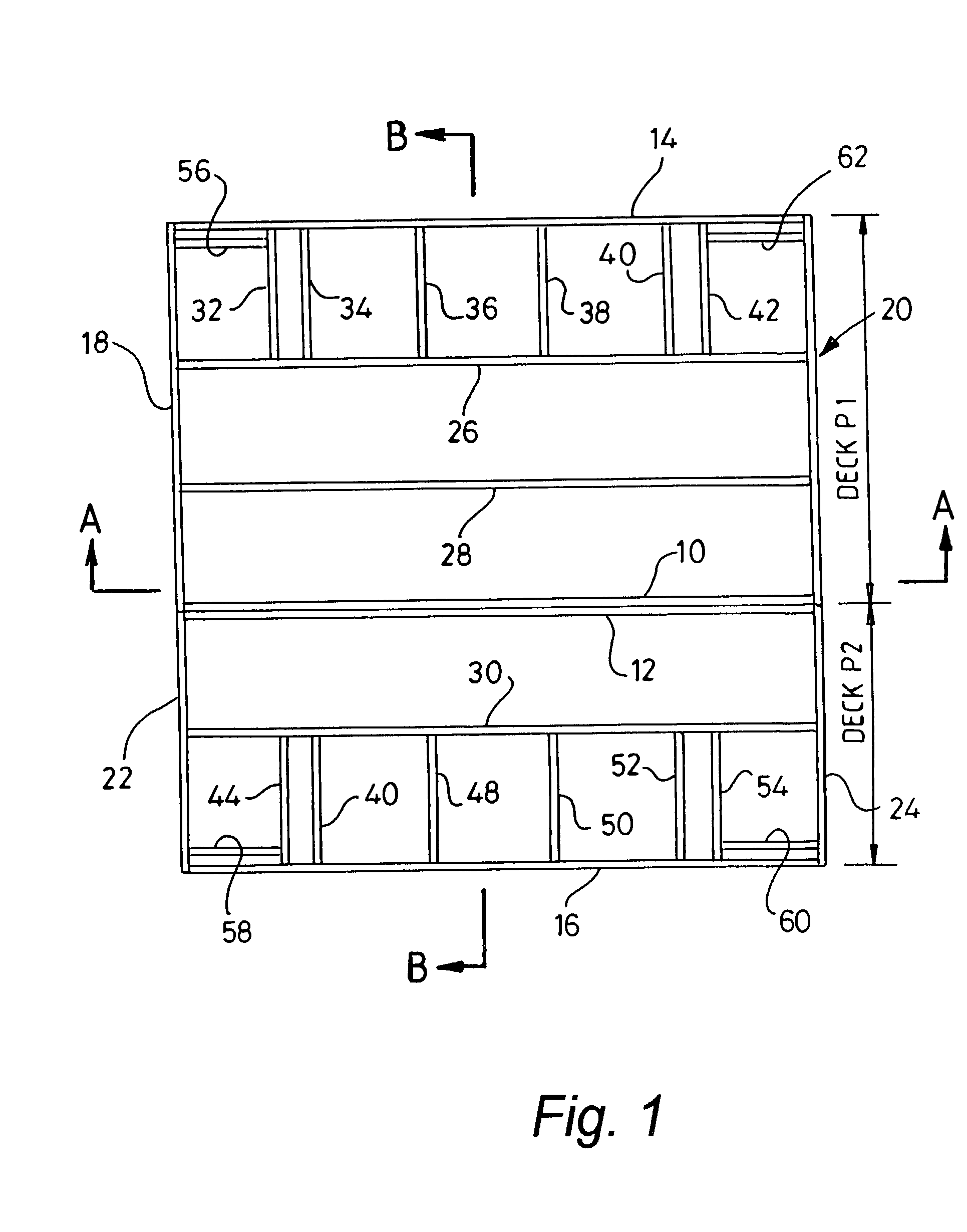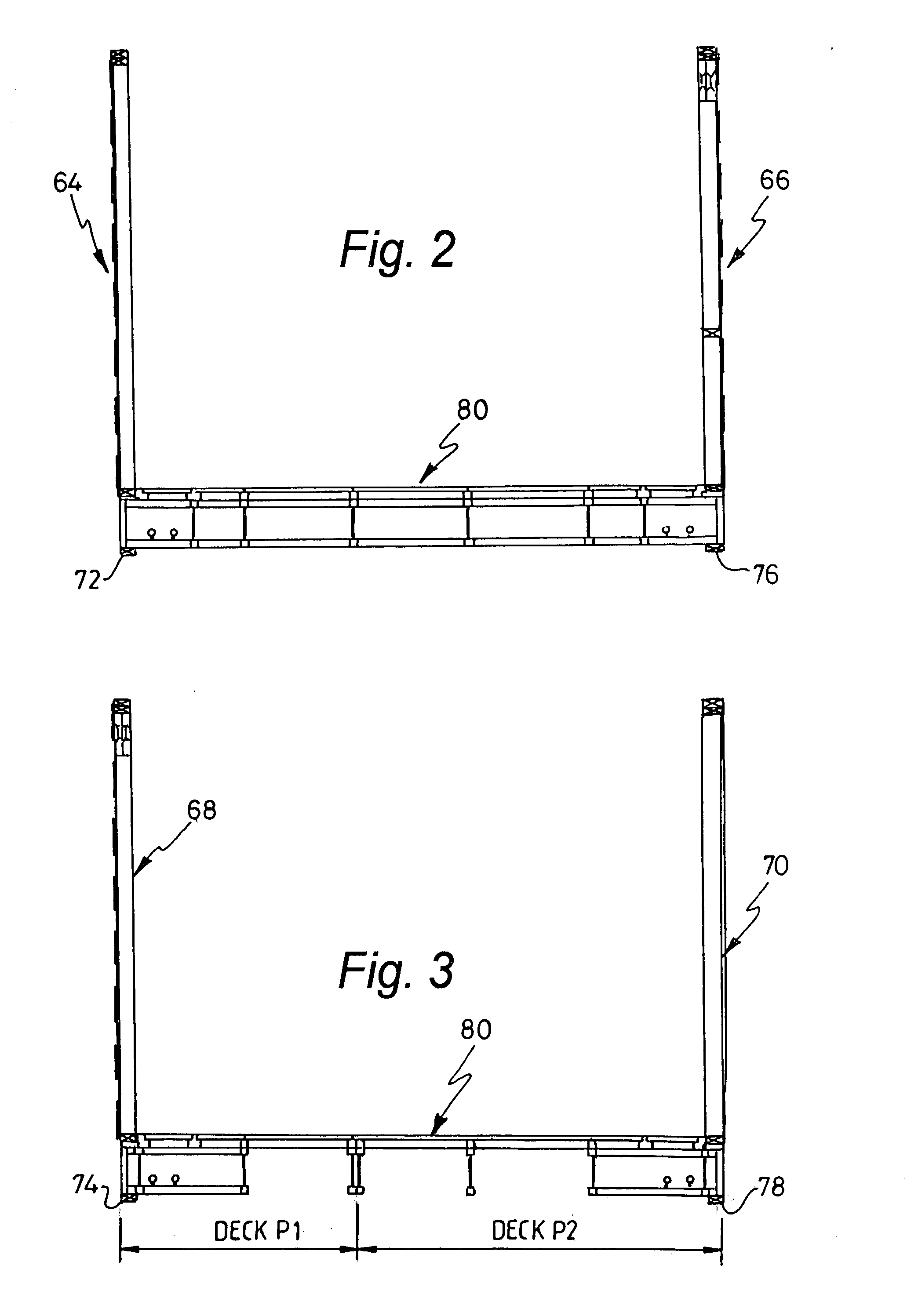Structural timber floor assembly
a technology of structural timber and floor boards, applied in the direction of walls, floors, building components, etc., can solve the problems of significant bending and shearing force on the joints between the component parts, weakened flooring panels, and twisting and distortion of panels
- Summary
- Abstract
- Description
- Claims
- Application Information
AI Technical Summary
Benefits of technology
Problems solved by technology
Method used
Image
Examples
Embodiment Construction
[0037] In FIG. 1 a timber I-beam joist 10 is shown formed from a relatively thin vertical web of timber / timber composite material 12, the upper and lower longer edges of which are adhesively bonded into routed grooves in the upper and lower flanges or rails 14, 16 each of which is formed by laminating a larger number of thin strips of timber, the laminations running parallel to the length dimension of the beam (as shown) and the stack being orientated generally at right angles to the web 12. The laminations are denoted by reference numeral 18 in the case of the upper flange 14 and by 20 in the case of the lower rail 16.
[0038] The end of the beam is cut square so that the cut ends 22, 24 of the upper and lower rails occupy the same plane as does the cut end 26 of the web 12.
[0039] A timber rim joist 28 is to be butt-joined to the end faces 22, 24, 26 of the I-beam joist 10.
[0040] In accordance with the invention holes are formed in the upper and lower rails (only the upper one 30 bei...
PUM
 Login to View More
Login to View More Abstract
Description
Claims
Application Information
 Login to View More
Login to View More - R&D
- Intellectual Property
- Life Sciences
- Materials
- Tech Scout
- Unparalleled Data Quality
- Higher Quality Content
- 60% Fewer Hallucinations
Browse by: Latest US Patents, China's latest patents, Technical Efficacy Thesaurus, Application Domain, Technology Topic, Popular Technical Reports.
© 2025 PatSnap. All rights reserved.Legal|Privacy policy|Modern Slavery Act Transparency Statement|Sitemap|About US| Contact US: help@patsnap.com



