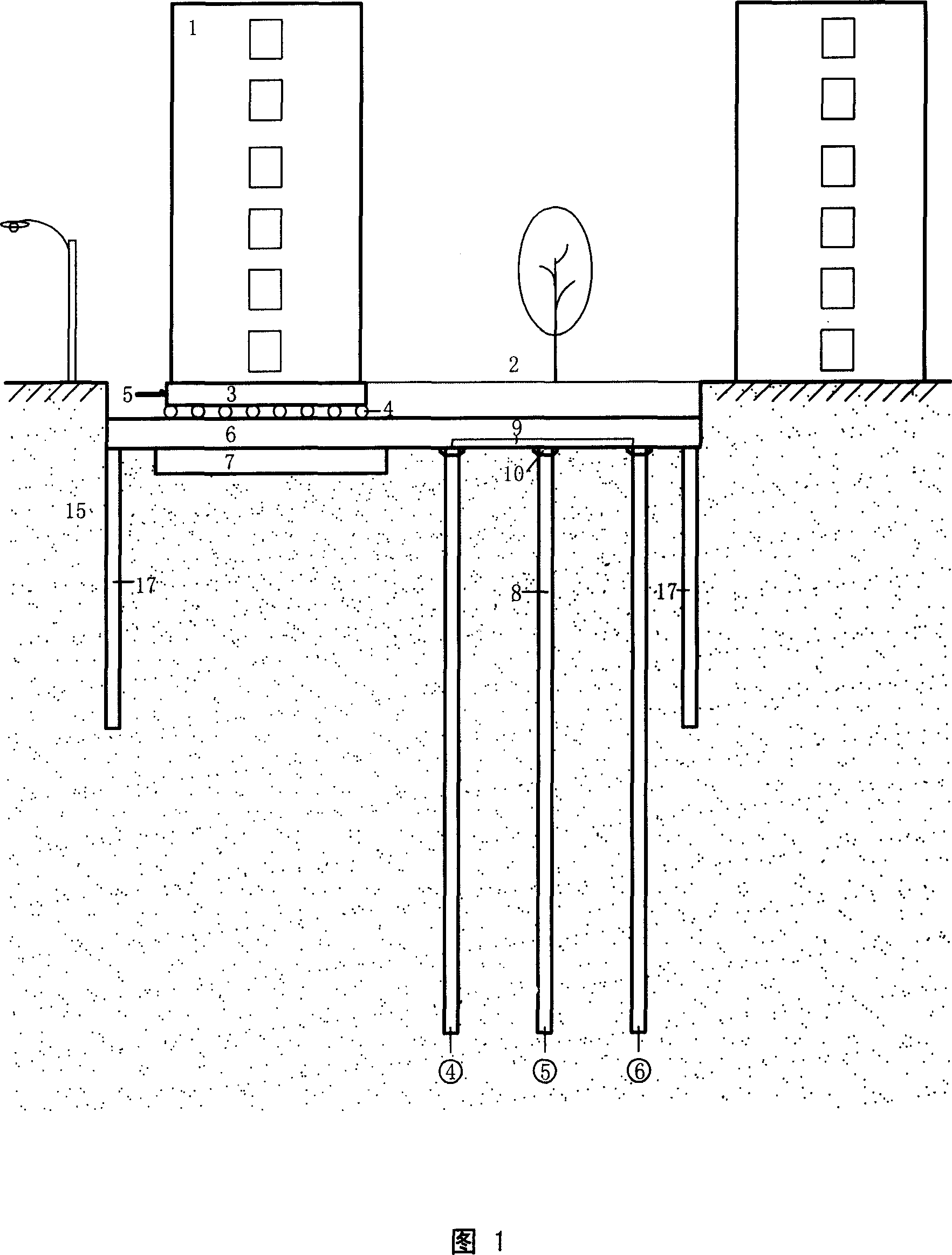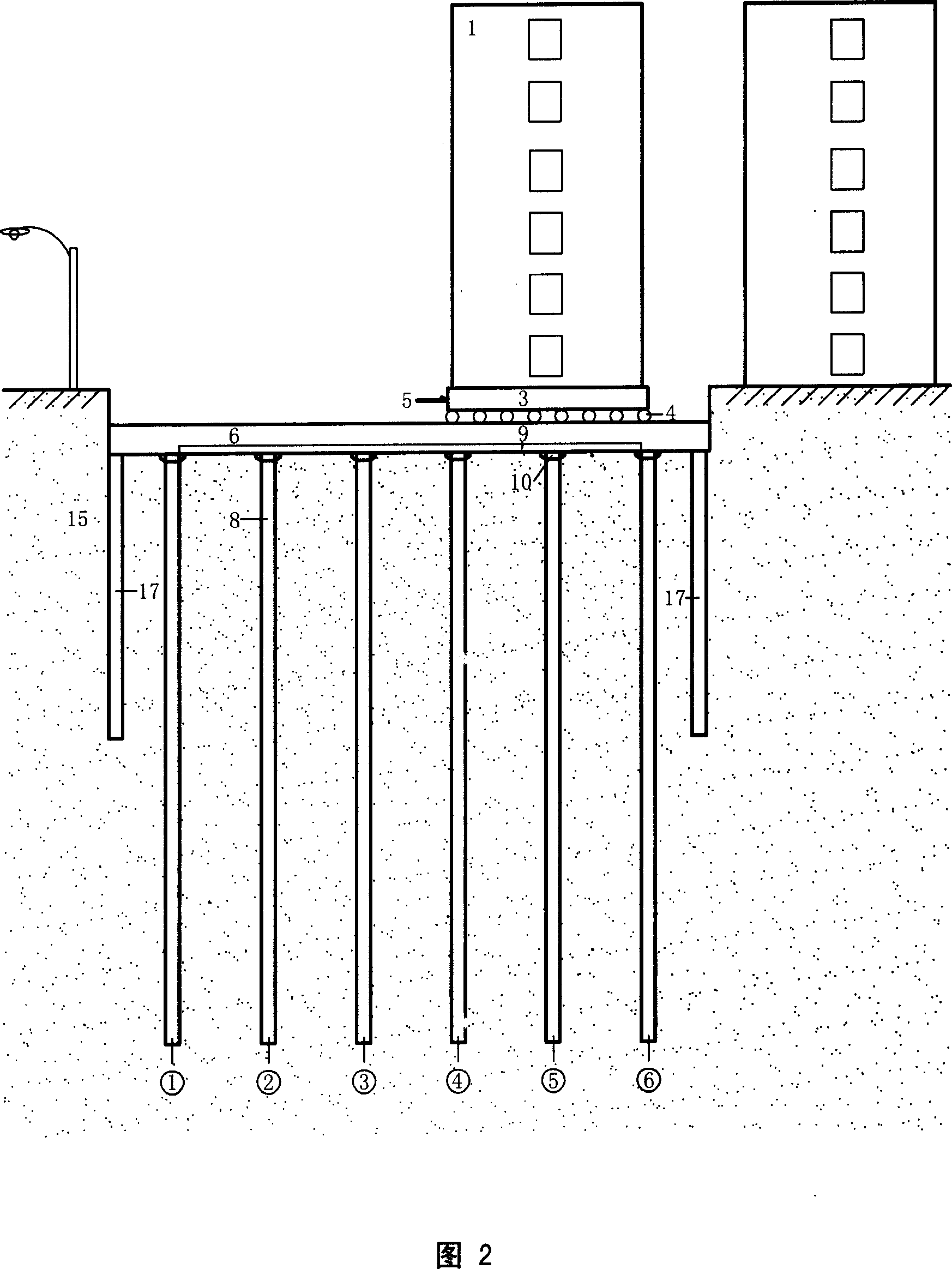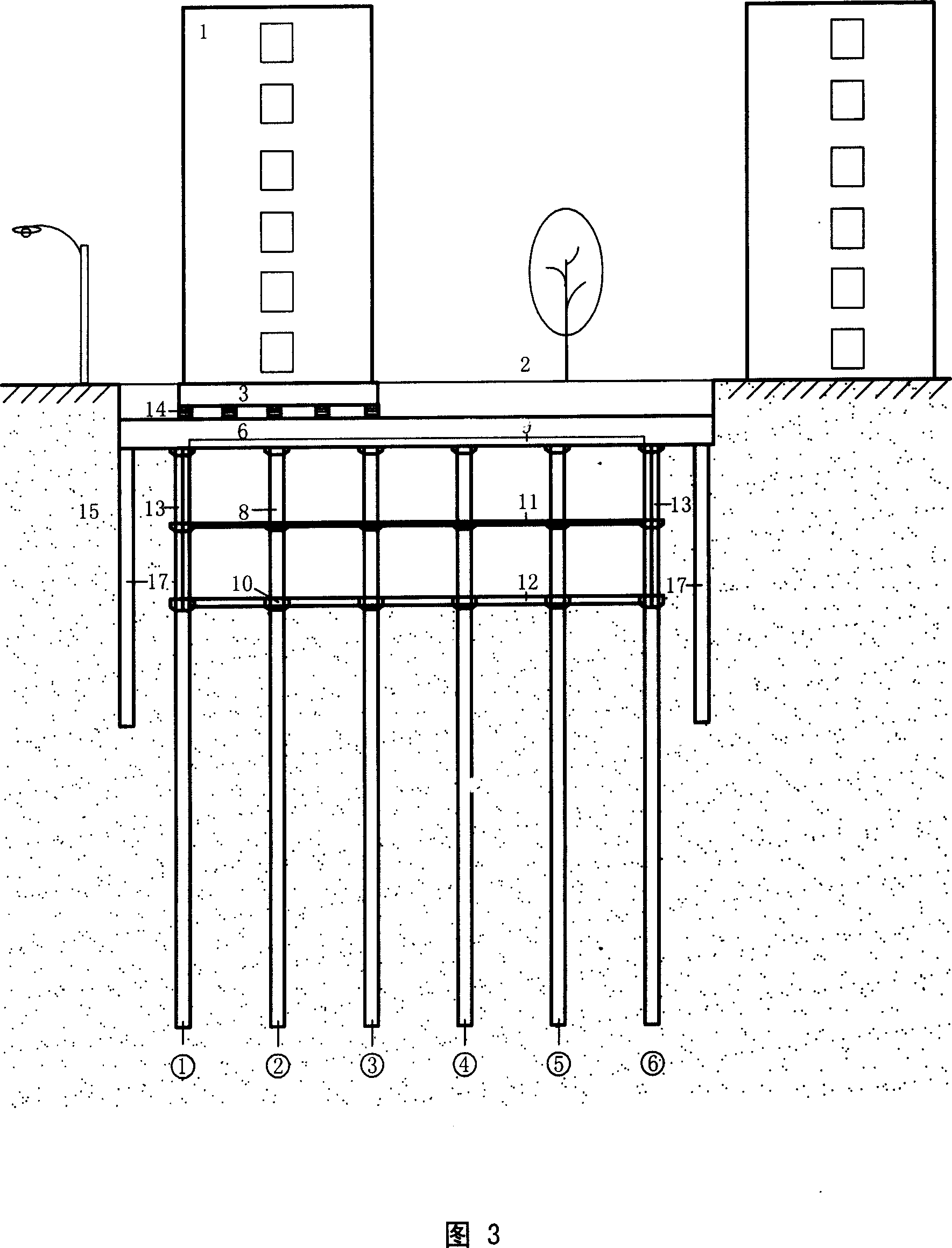Method and device for building underground space structure for established building by using public land
A technology for existing buildings and space structures, applied in the direction of building structures, underwater structures, buildings, etc., can solve the problems of no mature technology and supporting devices found, and achieve fast construction, low ground interference, and good for the environment Effect
- Summary
- Abstract
- Description
- Claims
- Application Information
AI Technical Summary
Problems solved by technology
Method used
Image
Examples
Embodiment 1
[0016]Embodiment 1: see Fig. 1, Fig. 2, Fig. 3. A residential area in a certain city has six floors and a building width of 12 meters. The street-facing building (1) is 3 meters away from the planning red line, and the distance between buildings is 20 meters; The first floor is used as a shopping mall, and the second floor is used as an underground parking lot. The process flow is as follows: 1. According to the existing norms, the building facing the street (1) is reinforced, and the reinforcement pile (17) is constructed at 2 meters away from the planning red line and adjacent buildings, and the attachments on the surrounding land such as trees, electric wires, pipelines 2. Calibrate the ground position according to the column spacing designed for the underground space structure, and the column spacing is 6 meters; 3. Drill ④, ⑤, ⑥, ⑦ reinforced concrete or steel pipe concrete piles (8) to the calibrated ground positions between buildings. Design depth; 4. Set the sliding g...
Embodiment 2
[0017] Embodiment 2: see Fig. 4. A 12-story underground space structure is built under the public green space (2) in the center of a city. The first floor is a public activity place, the second and third floors are parking lots, and the following are civil air defense facilities, which can be used as government low-rent housing at ordinary times; the column spacing is 8 meters, 40 meters wide and 40 meters deep. The construction process flow is as follows: 1. Relocate the attachments on the public green space such as trees, wires, pipes, etc., and demolish the buildings without preservation value; 2. Calibrate the ground position according to the column spacing designed by the underground space structure; 3. . Drill ①, ②, ③, ④, ⑤, ⑥ reinforced concrete or steel pipe concrete piles (8) to the design depth on the ground of the public green space (2); 4. Set up on the design height of the reinforced concrete or steel pipe concrete piles (8) The horizontal frame (9) composed of l...
PUM
 Login to View More
Login to View More Abstract
Description
Claims
Application Information
 Login to View More
Login to View More - R&D
- Intellectual Property
- Life Sciences
- Materials
- Tech Scout
- Unparalleled Data Quality
- Higher Quality Content
- 60% Fewer Hallucinations
Browse by: Latest US Patents, China's latest patents, Technical Efficacy Thesaurus, Application Domain, Technology Topic, Popular Technical Reports.
© 2025 PatSnap. All rights reserved.Legal|Privacy policy|Modern Slavery Act Transparency Statement|Sitemap|About US| Contact US: help@patsnap.com



