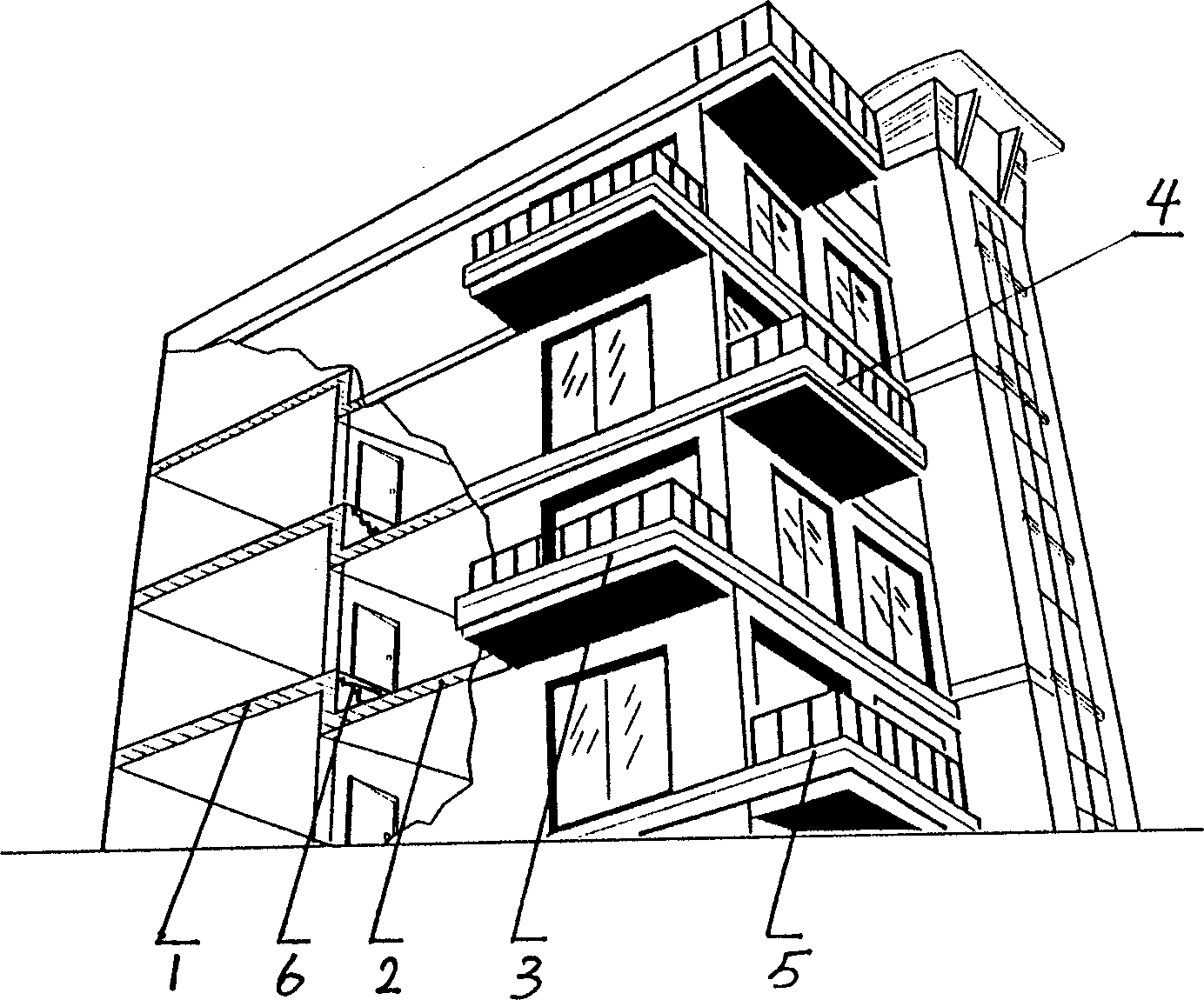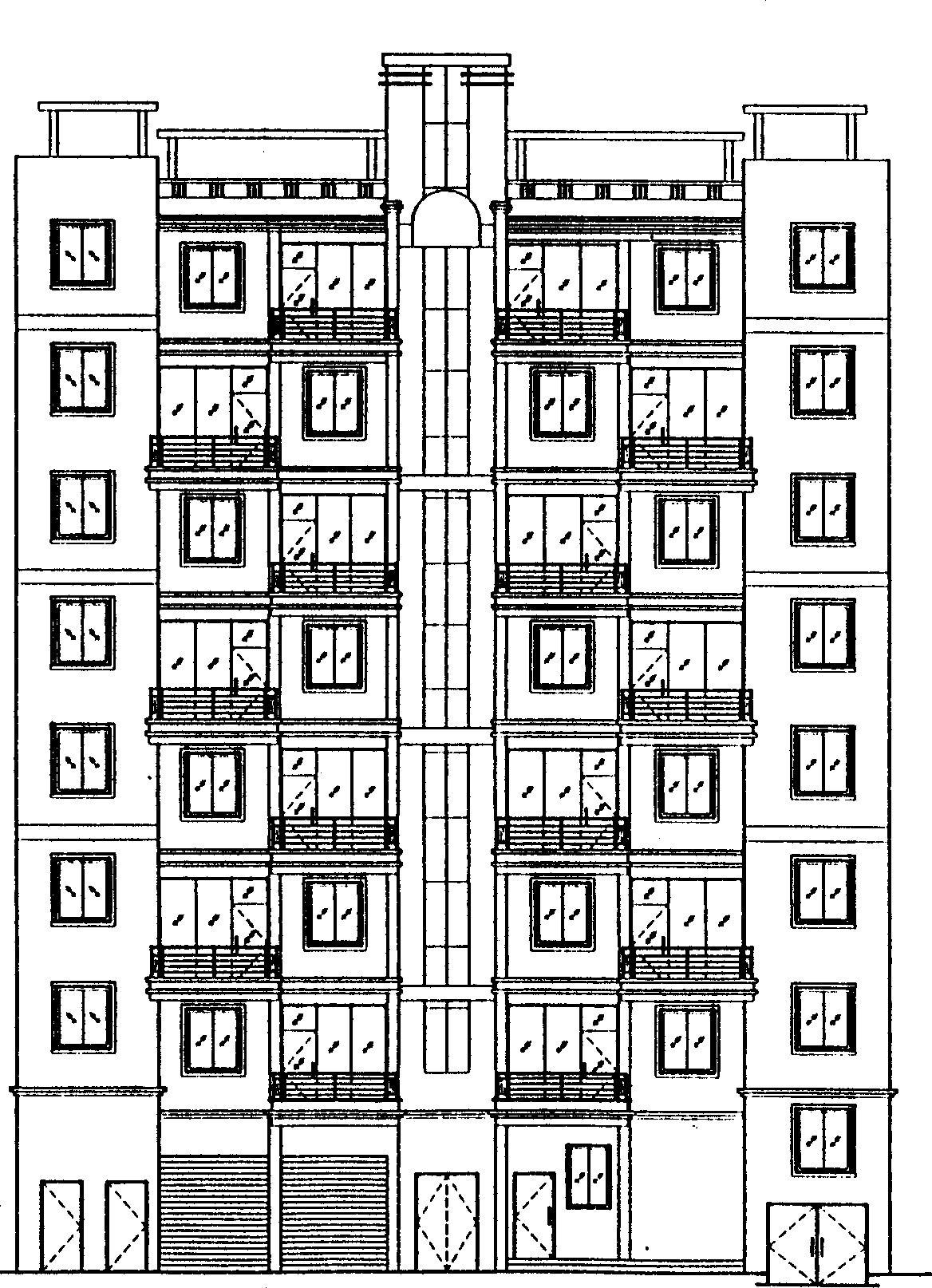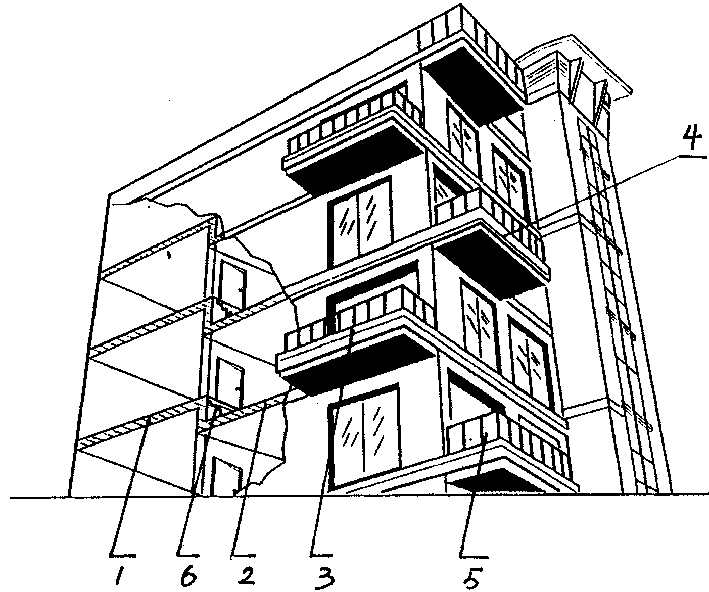House building
A technology for residential buildings and floors, which can be applied in the direction of residential buildings, etc., and can solve the problems of large economic pressure, large building area, and affecting the lighting and sight lines of external balconies.
- Summary
- Abstract
- Description
- Claims
- Application Information
AI Technical Summary
Problems solved by technology
Method used
Image
Examples
Embodiment Construction
[0011] like figure 1 As shown, Embodiment 1 includes each suite unit, and the floor in each suite unit is a stepped upper floor 1 and a lower floor 2. The upper floor 1 can be set as a bedroom, and the lower floor can be set as a living room. , which can separate the dynamic and static areas, and a spiral staircase 6 is set between the upper floor and the lower floor to facilitate the walking between the upper floor and the lower floor, making the indoor structure of the residence more reasonable and comfortable; this implementation The outer balconies in the example are arranged on the adjacent facade of the main building, and the outer balconies 3 of each suite are staggered with the outer balconies 4 of the suite on the upper floor and the outer balconies 5 of the suite on the next floor, so that the shielding on the balcony The space is reduced, which is more convenient for lighting, collecting wind, and broadening the line of sight.
[0012] like figure 2 Shown is the ...
PUM
 Login to View More
Login to View More Abstract
Description
Claims
Application Information
 Login to View More
Login to View More - R&D
- Intellectual Property
- Life Sciences
- Materials
- Tech Scout
- Unparalleled Data Quality
- Higher Quality Content
- 60% Fewer Hallucinations
Browse by: Latest US Patents, China's latest patents, Technical Efficacy Thesaurus, Application Domain, Technology Topic, Popular Technical Reports.
© 2025 PatSnap. All rights reserved.Legal|Privacy policy|Modern Slavery Act Transparency Statement|Sitemap|About US| Contact US: help@patsnap.com



