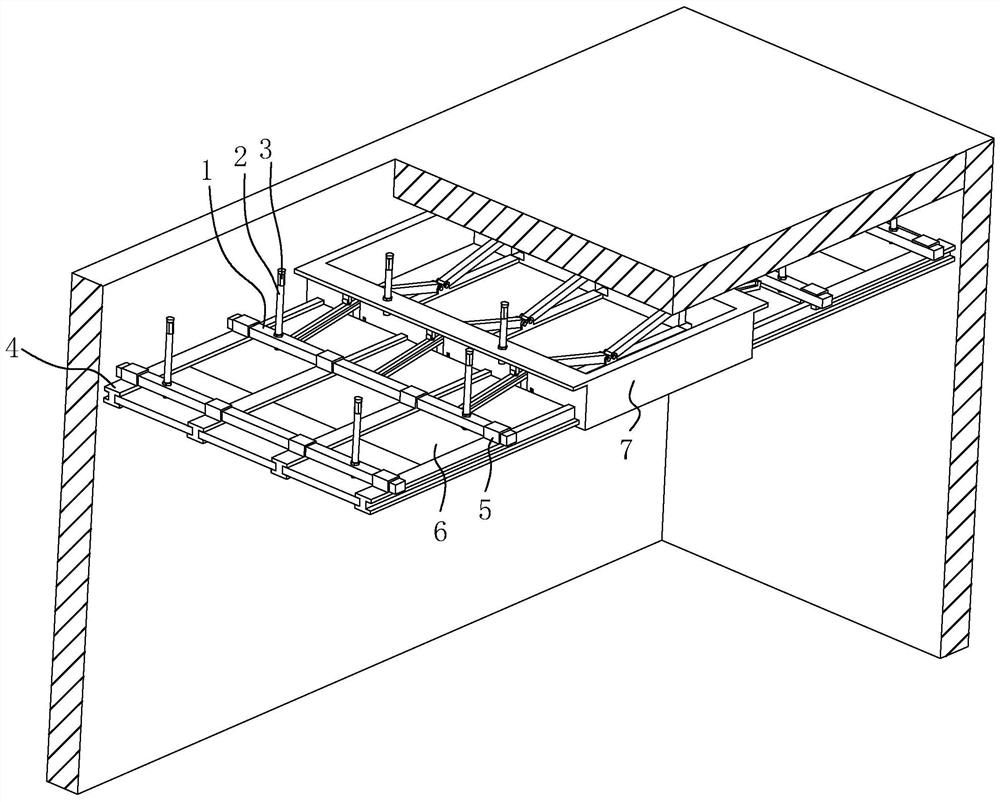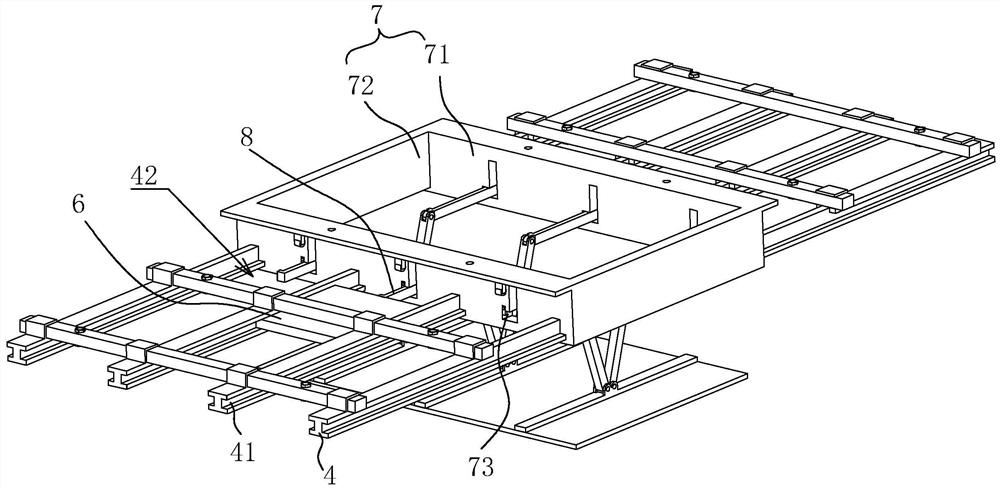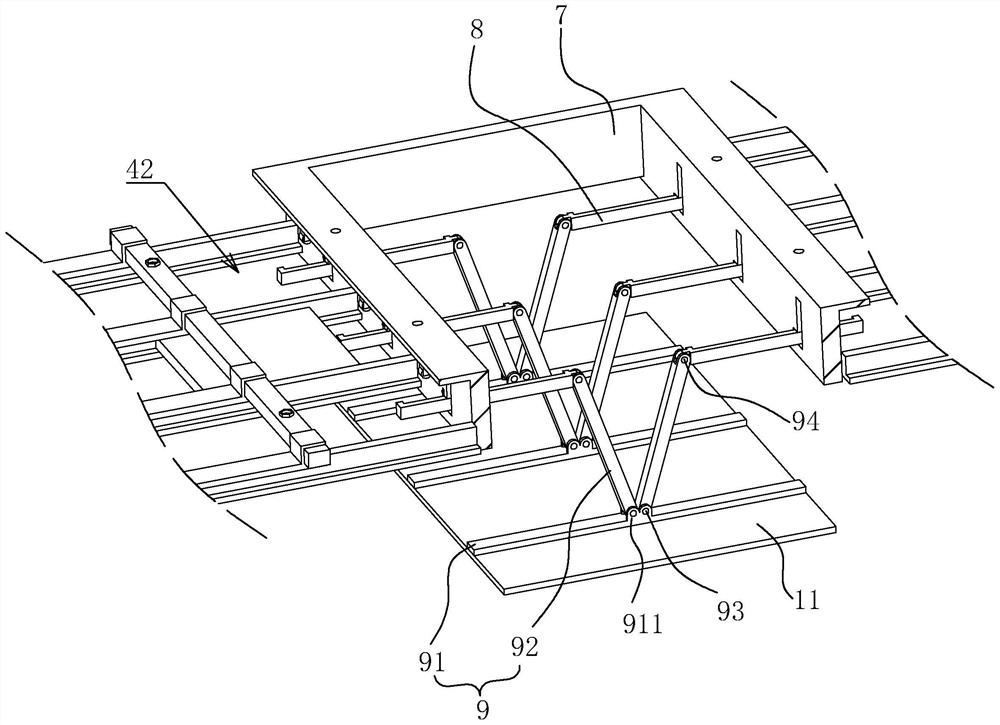Mounting structure of house building suspended ceiling
A technology for installing structures and material frames, which is applied to building components, building structures, buildings, etc., can solve the problems of inconvenience in the installation process, and achieve the effect of reducing movement.
- Summary
- Abstract
- Description
- Claims
- Application Information
AI Technical Summary
Problems solved by technology
Method used
Image
Examples
Embodiment Construction
[0035] The following is attached Figure 1-7 The application is described in further detail.
[0036] The embodiment of the application discloses an installation structure of a suspended ceiling of a building. refer to figure 1 , the installation structure of the suspended ceiling of the house building includes multiple main keels 1, and the main keels 1 are evenly spaced along the length direction of the room where the suspended ceiling is to be installed. The main keels 1 are vertically intersected with multiple auxiliary keels 4, and the auxiliary keels 4 are evenly spaced along the width direction of the room. The auxiliary keels 4 and the main keels 1 are connected with fixed hooks 5. An installation area is formed between the main keel 1 and the auxiliary keel 4 , and a plurality of uniformly arranged panels 6 are installed between the main keel 1 and the auxiliary keel 4 . A feeding frame 7 is installed at the center of symmetry in the length direction of the auxilia...
PUM
 Login to View More
Login to View More Abstract
Description
Claims
Application Information
 Login to View More
Login to View More - R&D
- Intellectual Property
- Life Sciences
- Materials
- Tech Scout
- Unparalleled Data Quality
- Higher Quality Content
- 60% Fewer Hallucinations
Browse by: Latest US Patents, China's latest patents, Technical Efficacy Thesaurus, Application Domain, Technology Topic, Popular Technical Reports.
© 2025 PatSnap. All rights reserved.Legal|Privacy policy|Modern Slavery Act Transparency Statement|Sitemap|About US| Contact US: help@patsnap.com



