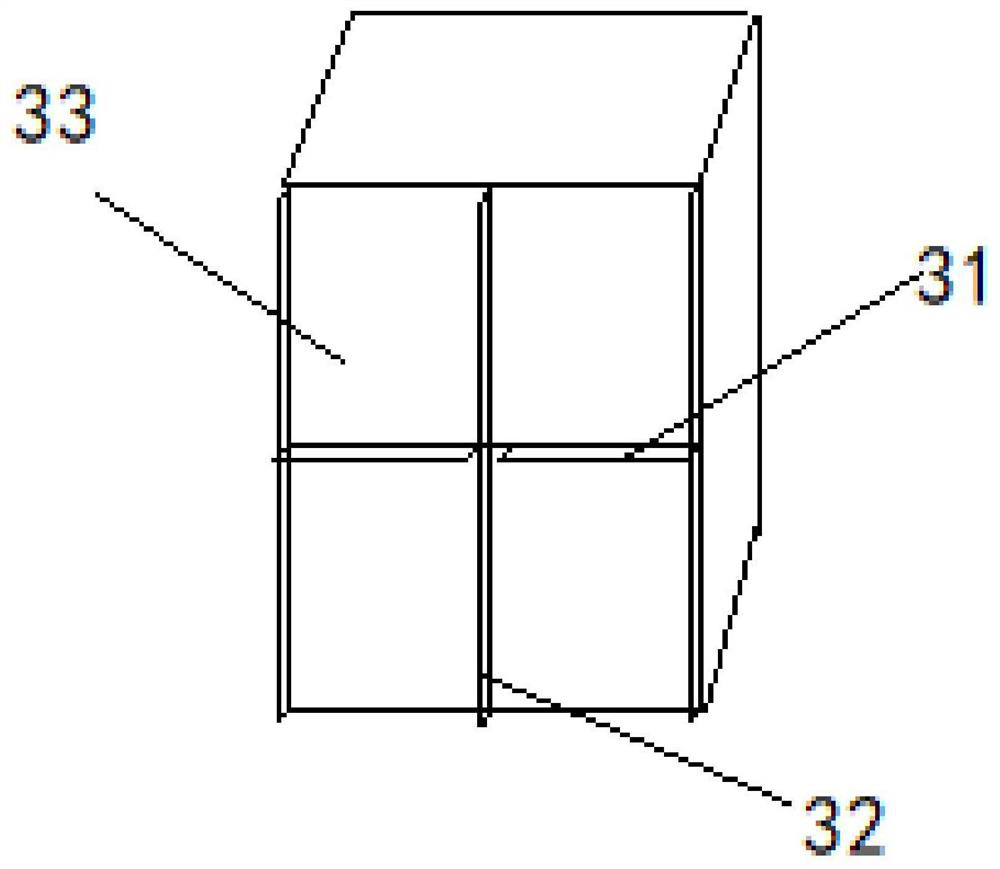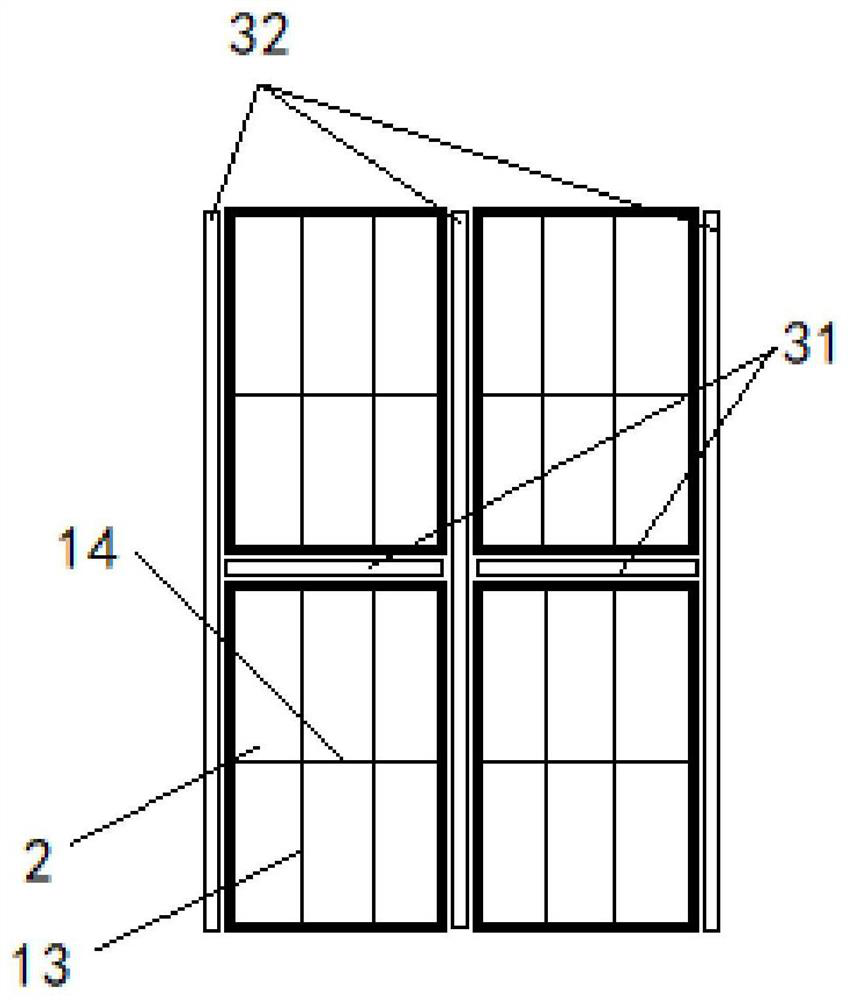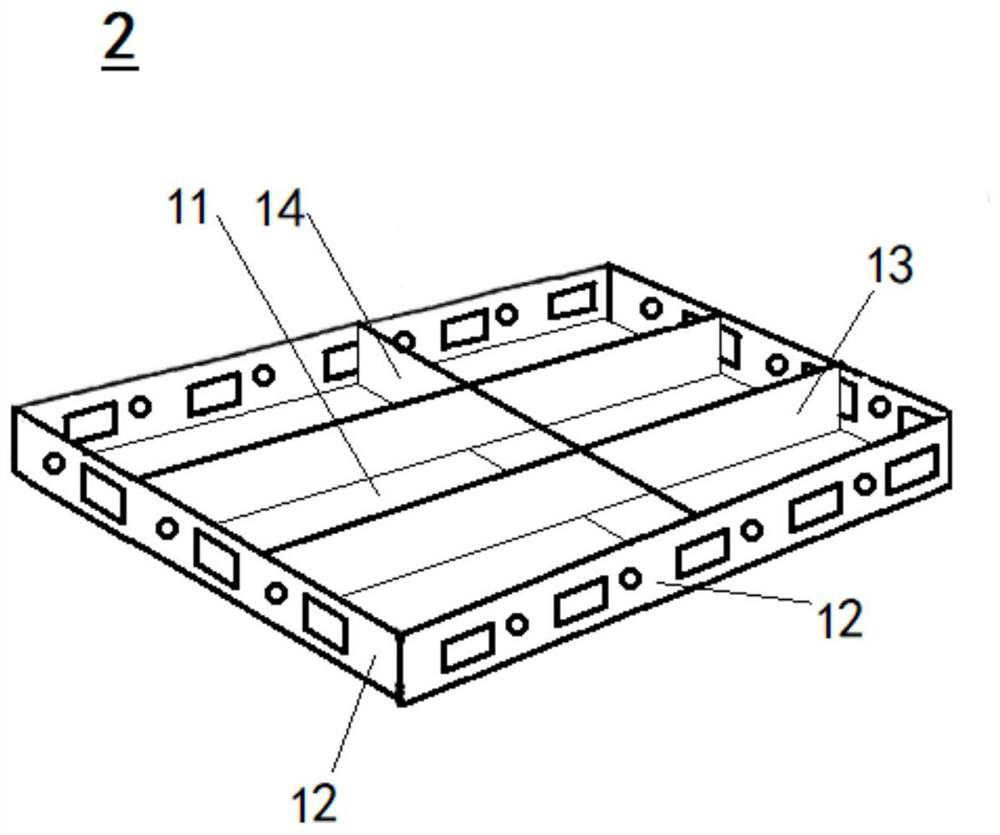Easy-to-construct concrete wall with skeleton structure and construction method
A technology of concrete wall and skeleton structure, which is applied in the direction of formwork/formwork/work frame, connectors of formwork/formwork/work frame, building structure, etc., which can solve the problem of high construction cost and pre-embedded steel bars Large amount, difficult to fix and operate, etc., to reduce labor intensity and construction cost, simplify construction difficulty, and reduce labor intensity
- Summary
- Abstract
- Description
- Claims
- Application Information
AI Technical Summary
Problems solved by technology
Method used
Image
Examples
Embodiment 1
[0040] After long-term research, the applicant found that the existing concrete walls and construction methods have the following disadvantages: 1. The workload of pre-embedding steel bars is large, the construction space is narrow, and it is not easy to fix and operate, and the labor cost is high and the efficiency is low; 2. Construction At the same time, wooden formwork or other formwork needs to be additionally equipped with a complex support system on the outside to prevent the formwork from toppling over, which makes the construction cost high; The demand for installing decorative panels on the wall, especially for high-end office buildings and high-end buildings, is ubiquitous. For this reason, prior art all is to re-drill on the concrete body of wall and install anchor point and fixed support, and finish panel is installed on support at last. This method has deficiencies in construction efficiency, production cost, and safety and stability.
[0041] For this, see fig...
Embodiment approach
[0065] According to another preferred embodiment of the present invention, the front of the panel of the stainless steel formwork is in contact with concrete.
[0066] According to yet another preferred embodiment of the present invention, the first stainless steel plate frame 32 , the second stainless steel plate frame 31 and the stainless steel formwork are multiple.
[0067] According to another preferred embodiment of the present invention, see image 3 , the stainless steel formwork is a high-strength stainless steel formwork with a mortise and tenon structure in a hollow frame (or a high-strength stainless steel formwork with a mortise and tenon structure hollow frame) 2, which may include:
[0068] Stainless steel panel 11, which is a solid plate, and the back is provided with stainless steel ribs 13, 14 arranged at intervals;
[0069] first and third stainless steel side plates 12 opposite each other, extending in a first direction;
[0070] second and fourth stainle...
PUM
 Login to View More
Login to View More Abstract
Description
Claims
Application Information
 Login to View More
Login to View More - R&D
- Intellectual Property
- Life Sciences
- Materials
- Tech Scout
- Unparalleled Data Quality
- Higher Quality Content
- 60% Fewer Hallucinations
Browse by: Latest US Patents, China's latest patents, Technical Efficacy Thesaurus, Application Domain, Technology Topic, Popular Technical Reports.
© 2025 PatSnap. All rights reserved.Legal|Privacy policy|Modern Slavery Act Transparency Statement|Sitemap|About US| Contact US: help@patsnap.com



