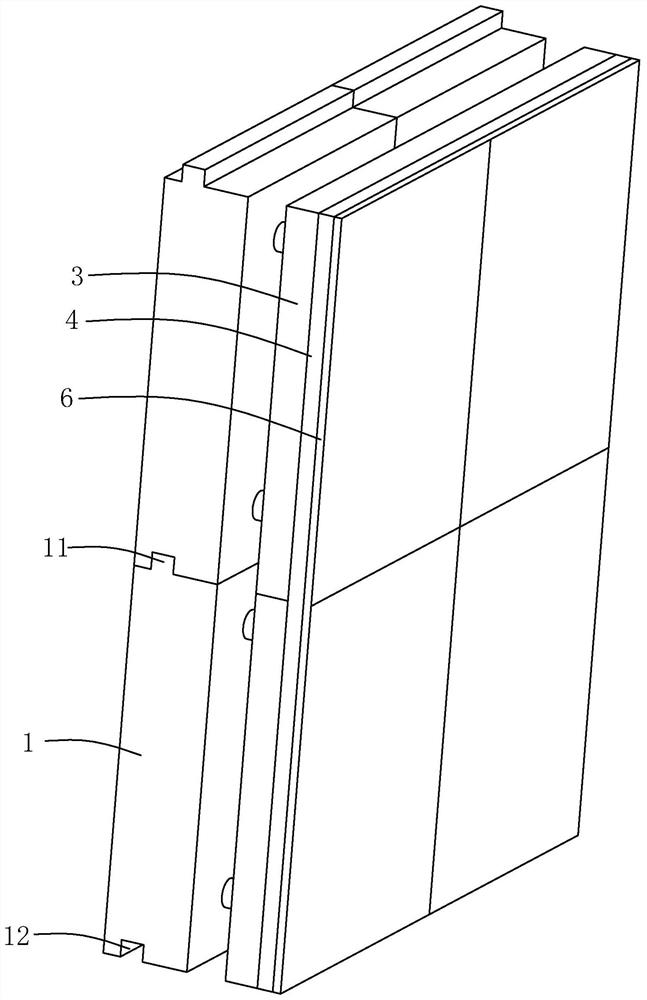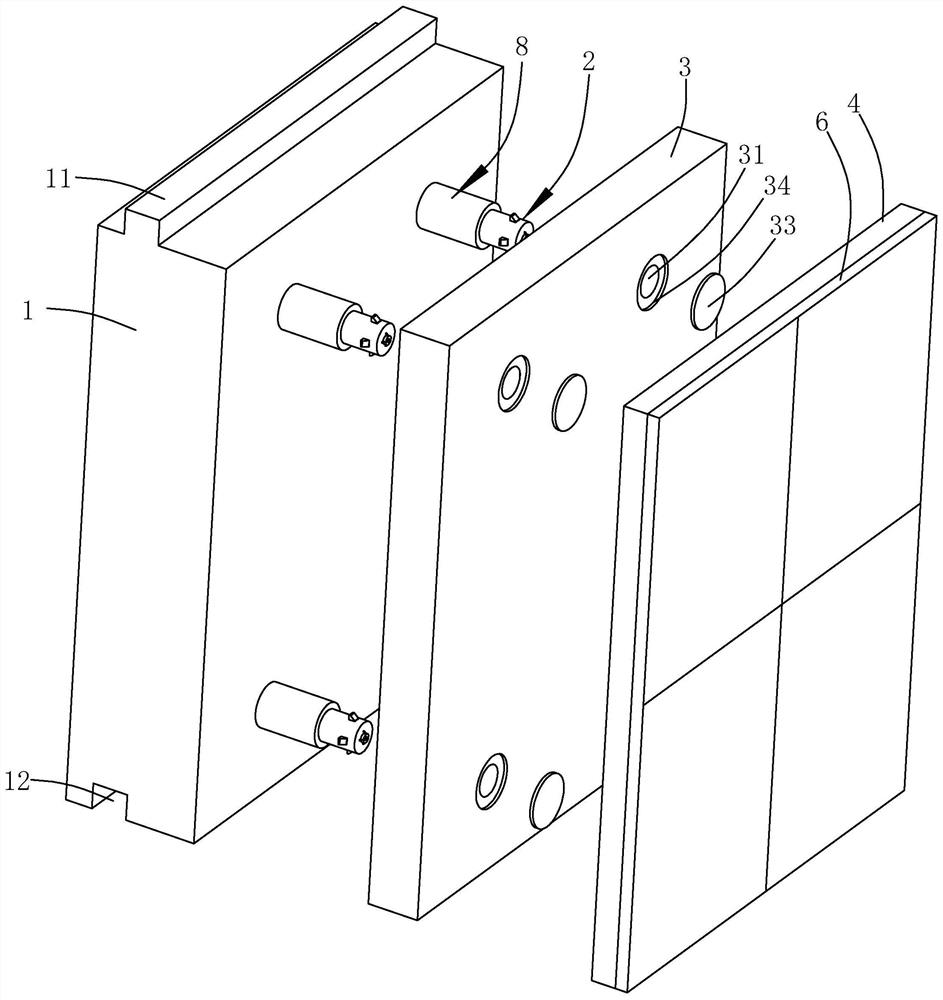Fabricated outer wall structure based on BIM technology
A prefabricated, exterior wall technology, applied in the direction of walls, building components, building structures, etc., can solve the problems of long construction period, loose and falling exterior wall tiles, etc., to reduce the difficulty of dismantling and facilitate later maintenance.
- Summary
- Abstract
- Description
- Claims
- Application Information
AI Technical Summary
Problems solved by technology
Method used
Image
Examples
Embodiment
[0038] refer to figure 1 and figure 2 , is a prefabricated exterior wall structure based on BIM technology disclosed in the present invention, which is convenient for later maintenance. The assembled exterior wall structure includes an exterior wall body formed by splicing several exterior wall panels 1. The upper end of the exterior wall panel 1 is integrally formed with a waterproof anti-sill 11, and the lower end of the exterior wall panel 1 is provided with a positioning groove 12 adapted to the waterproof anti-sill 11. ; Among the two vertically adjacent exterior wall panels 1, the waterproof anti-sill 11 on the lower exterior wall panel 1 is inserted into the positioning groove 12 on the upper exterior wall panel 1, and the waterproof anti-sill 11 and the positioning The cooperation of the groove 12 ensures that the wall surface of the outer wall body is smooth.
[0039] A connection plate 3 is connected to the outside of each exterior wall panel 1 through four suspen...
PUM
 Login to View More
Login to View More Abstract
Description
Claims
Application Information
 Login to View More
Login to View More - R&D
- Intellectual Property
- Life Sciences
- Materials
- Tech Scout
- Unparalleled Data Quality
- Higher Quality Content
- 60% Fewer Hallucinations
Browse by: Latest US Patents, China's latest patents, Technical Efficacy Thesaurus, Application Domain, Technology Topic, Popular Technical Reports.
© 2025 PatSnap. All rights reserved.Legal|Privacy policy|Modern Slavery Act Transparency Statement|Sitemap|About US| Contact US: help@patsnap.com



