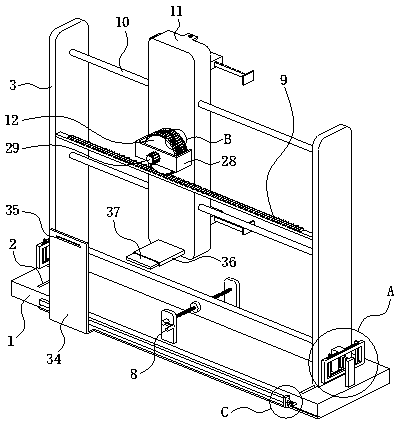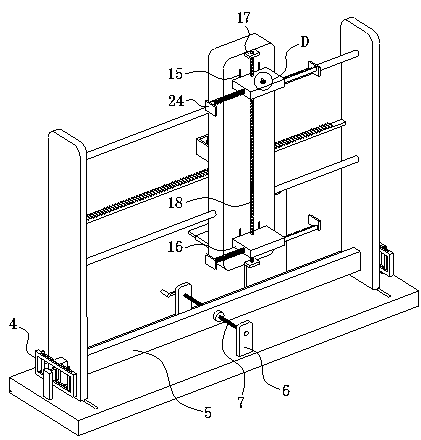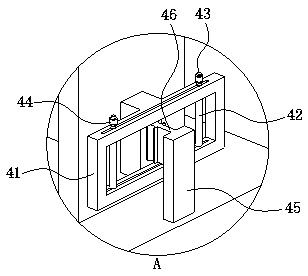Positioning scaffold for building wall
A technology for building walls and construction frames, which is applied in the direction of construction and building construction, and can solve the problems of height difference, uneven width of wall panel gaps, and inability to fill gap fillers, etc., to achieve uniform gap width, consistent pressing depth, uniform depth effect
- Summary
- Abstract
- Description
- Claims
- Application Information
AI Technical Summary
Problems solved by technology
Method used
Image
Examples
Embodiment Construction
[0029] The embodiments of the present invention will be described in detail below with reference to the accompanying drawings, but the present invention can be implemented in many different ways defined and covered by the claims.
[0030] Such as Figure 1-7 The shown positioning construction frame for a building wall includes a horizontal bottom plate 1, two first chute 2 parallel to each other are opened on the upper surface of the bottom plate 1, and two parallel first chute 2 are slidably fitted through the first chute 2. The first mounting plate 3. A positioning mechanism 4 is installed on the outer surfaces of the two first mounting plates 3 and the upper surface of the bottom plate 1 . A supporting plate 5 is fixedly installed between the inner surfaces of the two first mounting plates 3 . Two second mounting plates 6 perpendicular to the first mounting plate 3 are fixedly installed on the upper surface of the bottom plate 1 . A first lead screw 7 is horizontally rotat...
PUM
 Login to View More
Login to View More Abstract
Description
Claims
Application Information
 Login to View More
Login to View More - R&D
- Intellectual Property
- Life Sciences
- Materials
- Tech Scout
- Unparalleled Data Quality
- Higher Quality Content
- 60% Fewer Hallucinations
Browse by: Latest US Patents, China's latest patents, Technical Efficacy Thesaurus, Application Domain, Technology Topic, Popular Technical Reports.
© 2025 PatSnap. All rights reserved.Legal|Privacy policy|Modern Slavery Act Transparency Statement|Sitemap|About US| Contact US: help@patsnap.com



