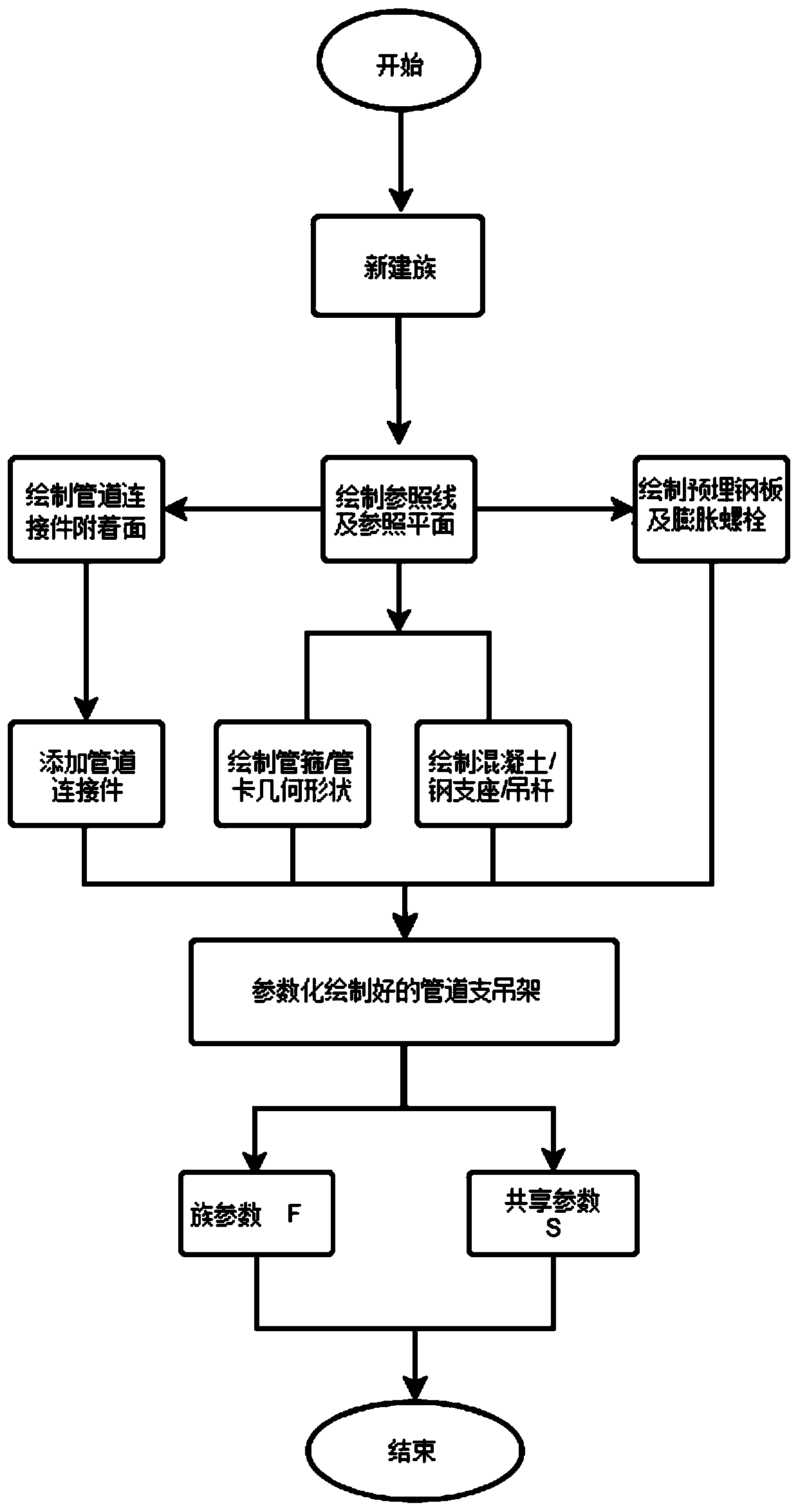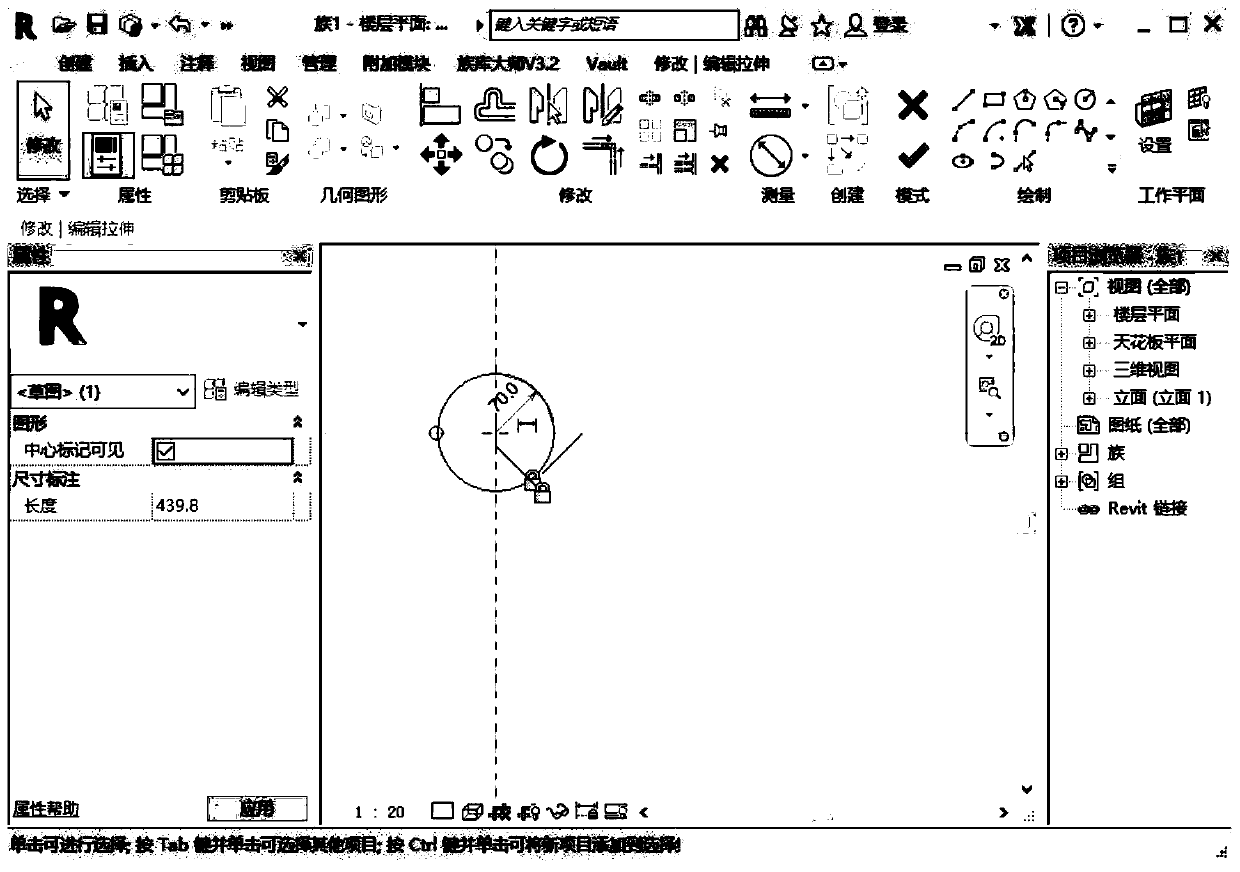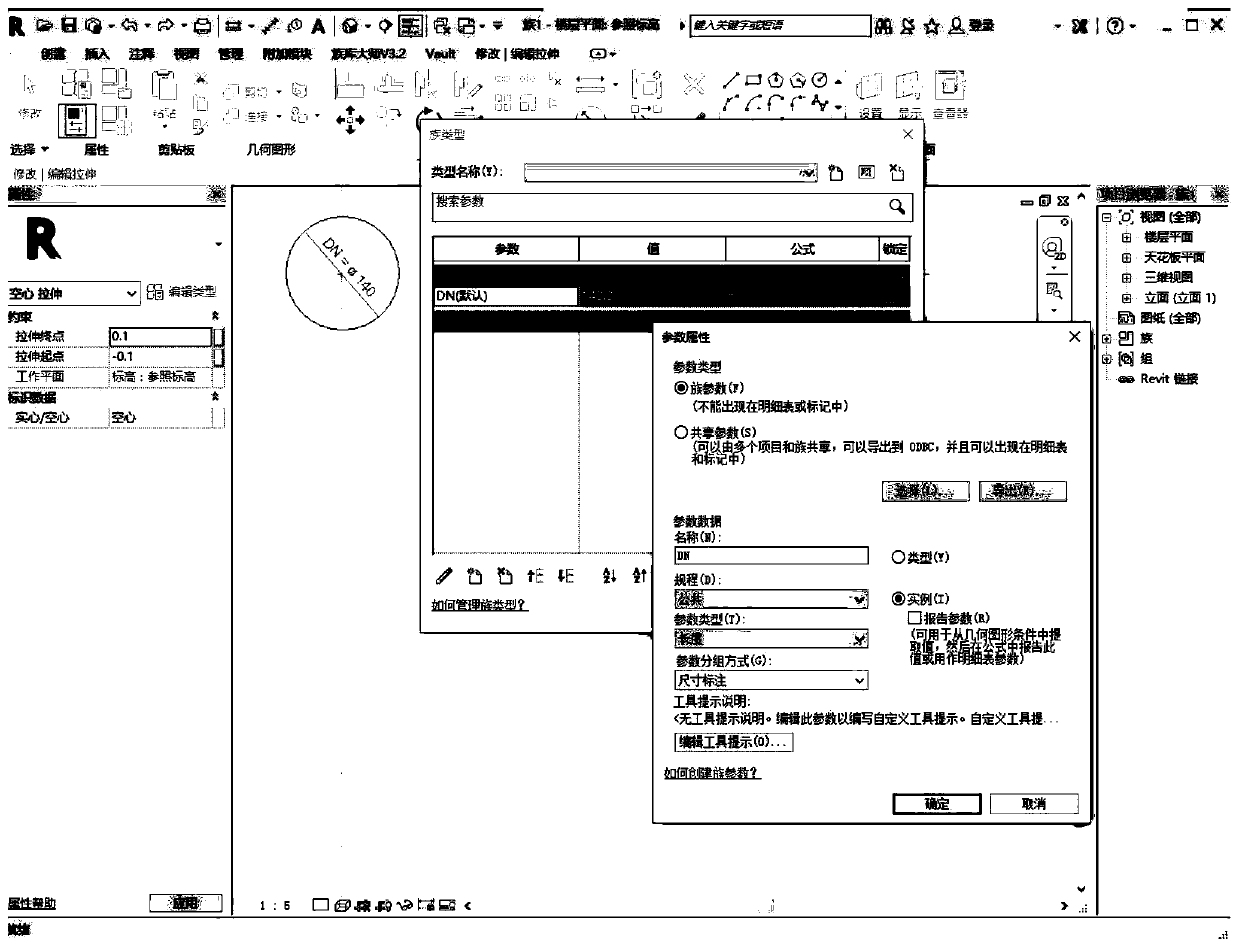Method for drawing pipeline support hanger by Revit
A technology of supporting and hanging brackets and pipes, which is applied in the field of drawing pipeline supporting and hanging brackets in Revit, can solve the problems of not being able to adjust the rooting position and angle of the pipe supporting and hanging brackets, not being parameterized, and not being able to be adjusted.
- Summary
- Abstract
- Description
- Claims
- Application Information
AI Technical Summary
Problems solved by technology
Method used
Image
Examples
Embodiment Construction
[0038] The present invention fully exploits the family drawing function of Revit itself, the drawn pipe support and hanger family can adapt to pipes with different pipe diameters, and the drawn support and hanger family can be adjusted by dragging and dragging the mouse in the plane, section and elevation , the shared parameters written into the family can be extracted and obtained in the project, so as to realize accurate statistics of support and hanger materials.
[0039] The method for drawing pipe supports and hangers in Revit of this embodiment includes the following steps:
[0040] (1) Open Revit, create a new family, select the "Metric Conventional Model" family template, select the family category (C) "Pipe Accessories", select the value of the parameter (P), and the parameter (P) bases the parameters on the working surface, total Is Vertical, Hollow when Loading, and Shared Check the values of the four items individually or in combination; select the value of the p...
PUM
 Login to View More
Login to View More Abstract
Description
Claims
Application Information
 Login to View More
Login to View More - R&D Engineer
- R&D Manager
- IP Professional
- Industry Leading Data Capabilities
- Powerful AI technology
- Patent DNA Extraction
Browse by: Latest US Patents, China's latest patents, Technical Efficacy Thesaurus, Application Domain, Technology Topic, Popular Technical Reports.
© 2024 PatSnap. All rights reserved.Legal|Privacy policy|Modern Slavery Act Transparency Statement|Sitemap|About US| Contact US: help@patsnap.com










