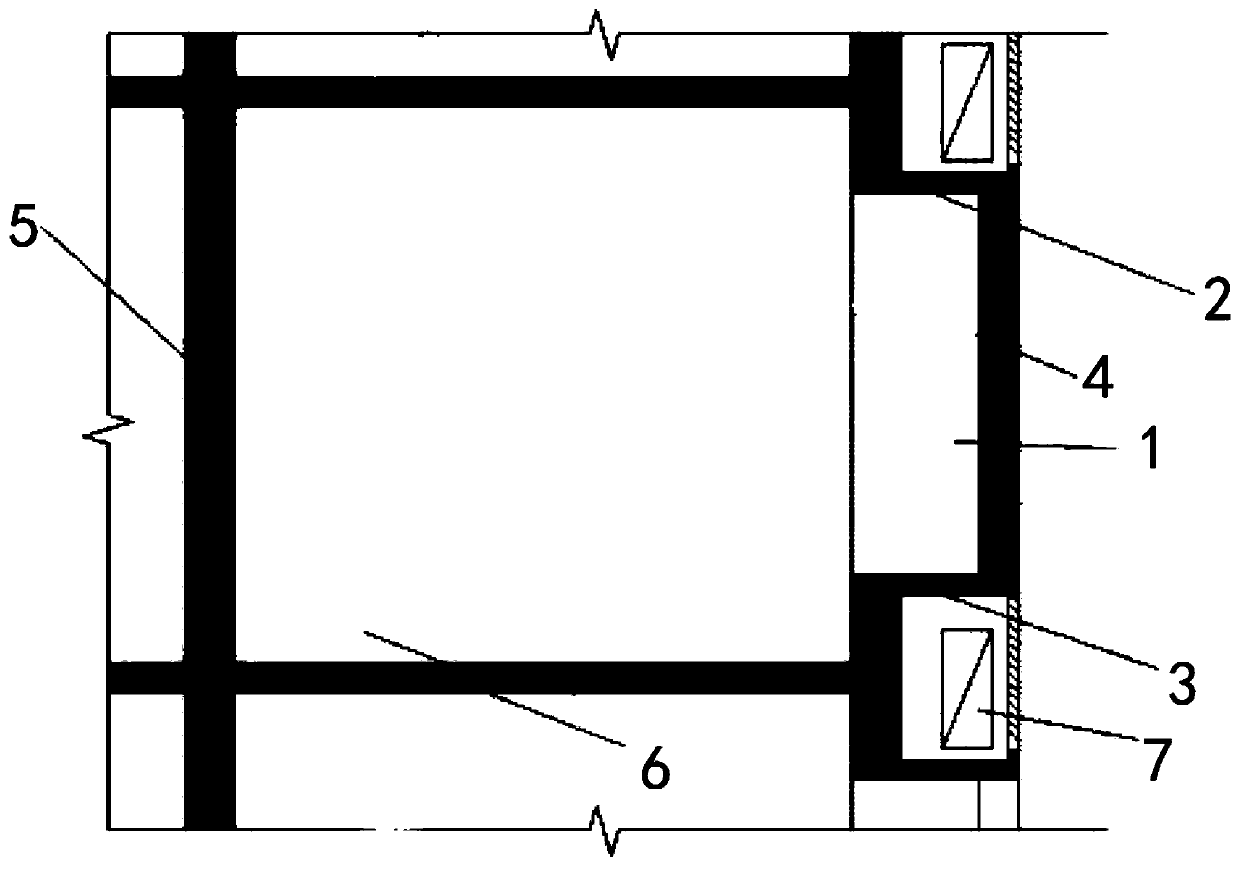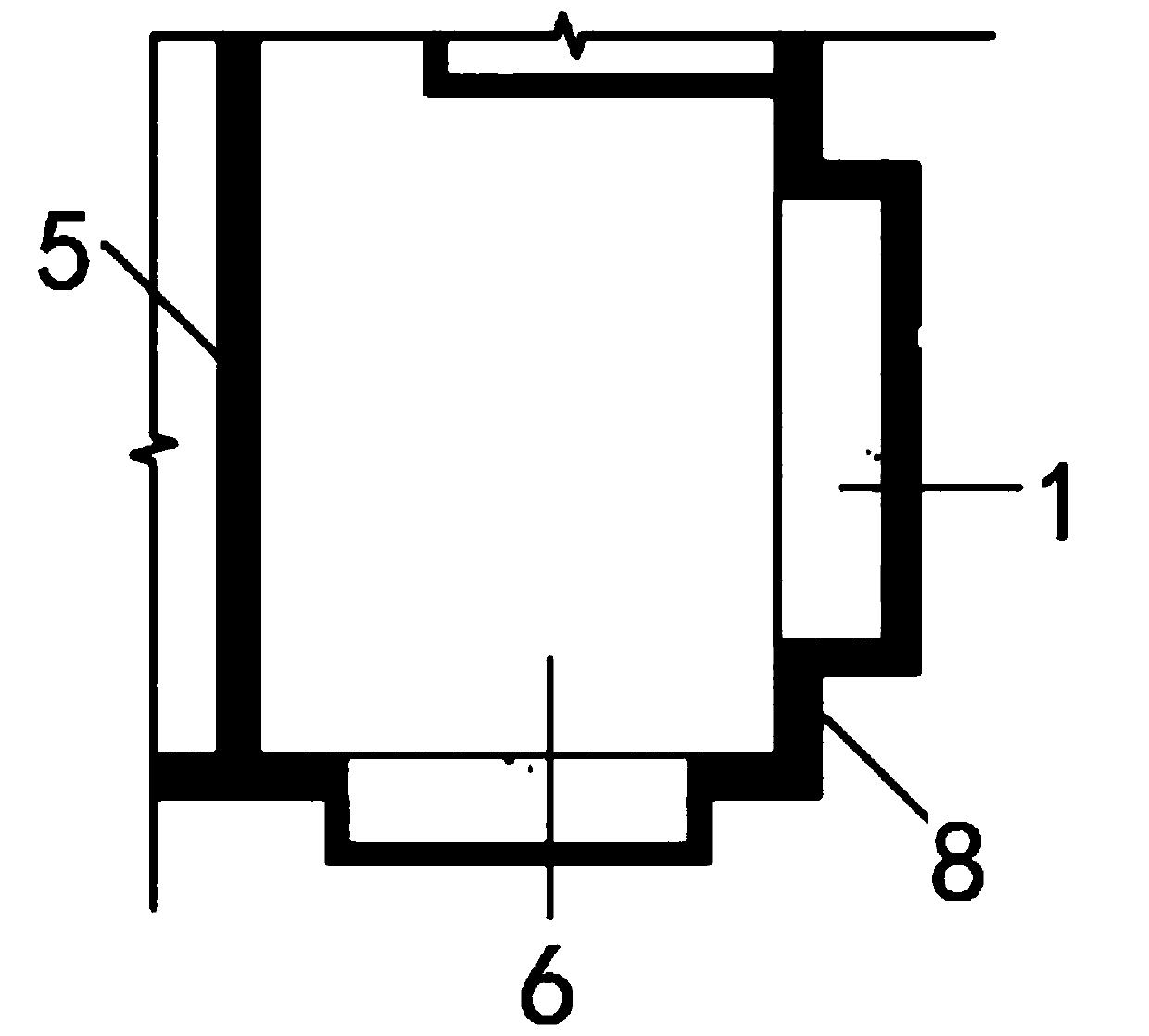Residential building convex niche design method
A design method and technology of residential buildings, applied in the direction of residential buildings, buildings, building components, etc., can solve the problems of insufficient storage space in residential buildings, and achieve the effect of expanding the sense of indoor space, saving space, and optimizing space
- Summary
- Abstract
- Description
- Claims
- Application Information
AI Technical Summary
Problems solved by technology
Method used
Image
Examples
Embodiment 1
[0032] A method for designing a raised niche in a residential building. An outwardly protruding niche is provided on the outer wall of a residential room, and the raised niche is composed of an upper cantilevered plate, a lower cantilevered plate, and a wall surrounding the sides of the raised niche. ;
[0033] The convex depth of the convex niche is 0.3-1.5 meters;
[0034] The lower opening of the convex niche is 0.5-0.7 meters higher than the ground of the residential room;
[0035] the upper opening of the ledge is not higher than the bottom of the beam in the dwelling;
[0036] The width of the convex niche does not exceed the width of the outer wall where it is located.
Embodiment 2
[0038] On the basis of Embodiment 1, a platform for placing the outdoor unit of the air conditioner is provided above the top plate of the convex niche.
Embodiment 3
[0040] On the basis of the above embodiments, the material of the upper cantilevered plate and the lower cantilevered plate of the convex niche is concrete.
PUM
 Login to View More
Login to View More Abstract
Description
Claims
Application Information
 Login to View More
Login to View More - Generate Ideas
- Intellectual Property
- Life Sciences
- Materials
- Tech Scout
- Unparalleled Data Quality
- Higher Quality Content
- 60% Fewer Hallucinations
Browse by: Latest US Patents, China's latest patents, Technical Efficacy Thesaurus, Application Domain, Technology Topic, Popular Technical Reports.
© 2025 PatSnap. All rights reserved.Legal|Privacy policy|Modern Slavery Act Transparency Statement|Sitemap|About US| Contact US: help@patsnap.com


