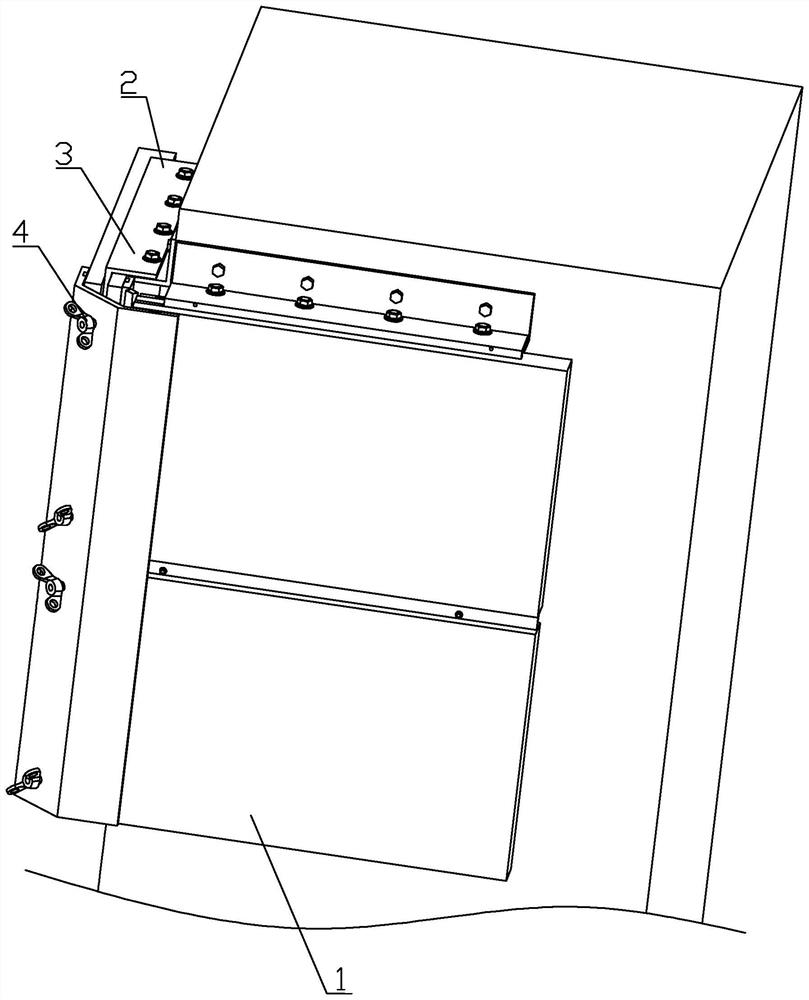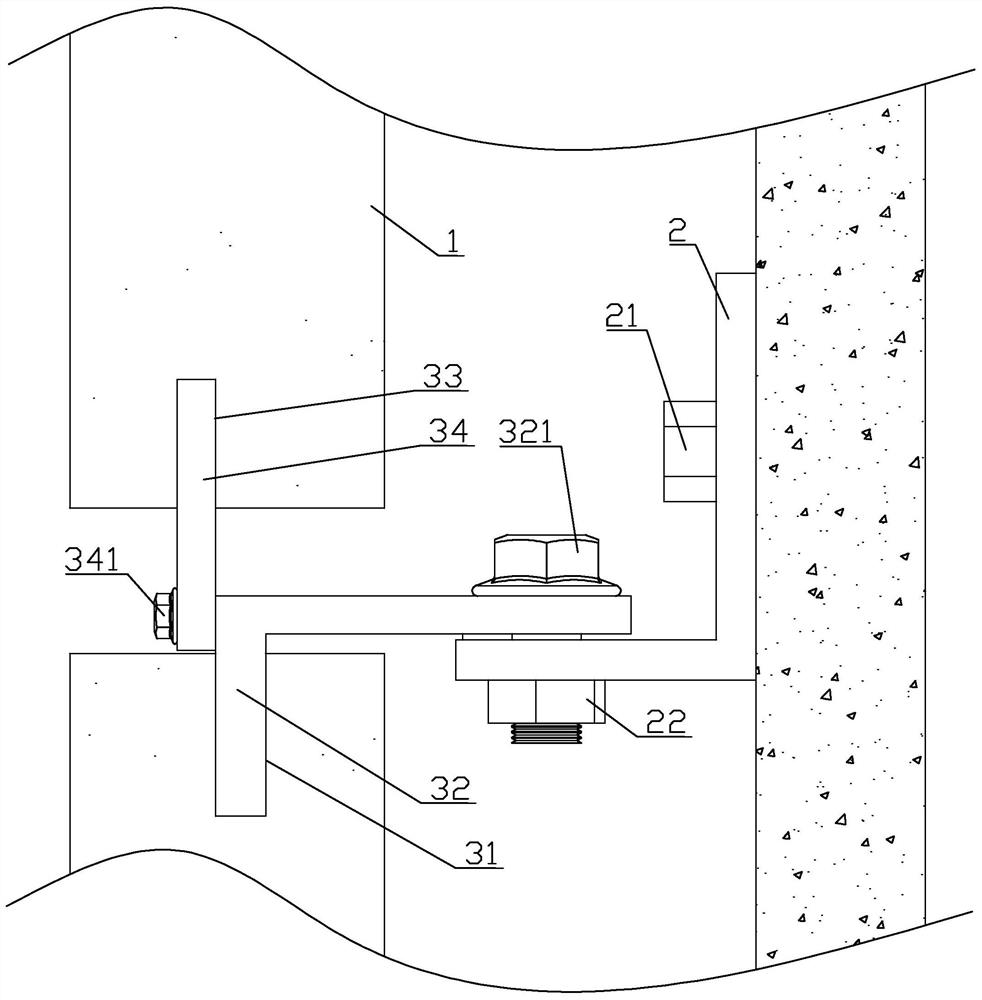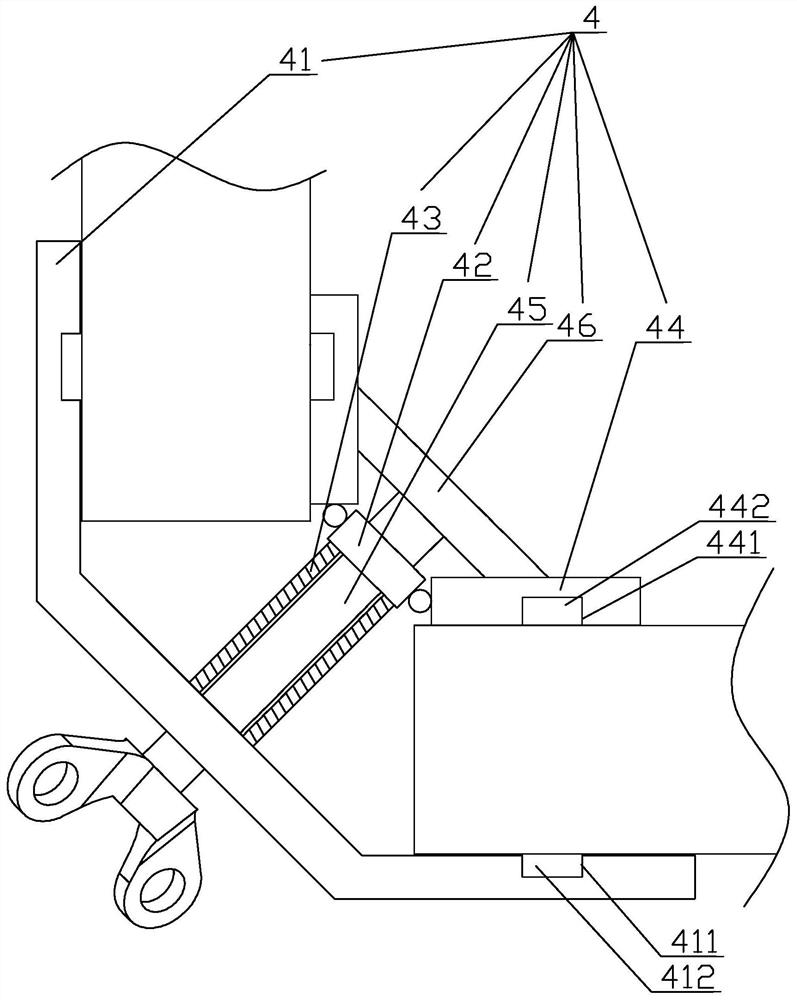A dry-hanging stone structure on a concrete wall and its construction method
A technology for dry hanging stone and concrete, which is applied in building construction, building material processing, covering/lining, etc., can solve the problems of small number of right-angled plates and increase the overall stone cost, so as to avoid processing and save costs. , The effect of preventing rain leakage
- Summary
- Abstract
- Description
- Claims
- Application Information
AI Technical Summary
Problems solved by technology
Method used
Image
Examples
Embodiment Construction
[0039] The present invention will be described in further detail below in conjunction with the accompanying drawings.
[0040] like figure 1 As shown, a dry-hanging stone structure on a concrete wall includes a stone plate 1 , an installation angle steel 2 , an installation part 3 and a corner connection part 4 . The stone slab is a rectangular plate structure made of cut stone, which is vertically arranged outside the concrete wall of the building, and covered with the concrete wall. to combine figure 2 As shown, the installation angle steel 2 is a strip structure with a right-angled section, its surface is galvanized, and its length direction is parallel to the concrete wall. The installation angle steel 2 is provided with expansion bolts 21, and the expansion bolts 21 extend into the concrete wall through the side wall of the installation angle steel 2 away from the concrete wall and are fixed with the concrete wall, so that the installation angle steel 2 is fixed on the...
PUM
 Login to View More
Login to View More Abstract
Description
Claims
Application Information
 Login to View More
Login to View More - R&D
- Intellectual Property
- Life Sciences
- Materials
- Tech Scout
- Unparalleled Data Quality
- Higher Quality Content
- 60% Fewer Hallucinations
Browse by: Latest US Patents, China's latest patents, Technical Efficacy Thesaurus, Application Domain, Technology Topic, Popular Technical Reports.
© 2025 PatSnap. All rights reserved.Legal|Privacy policy|Modern Slavery Act Transparency Statement|Sitemap|About US| Contact US: help@patsnap.com



