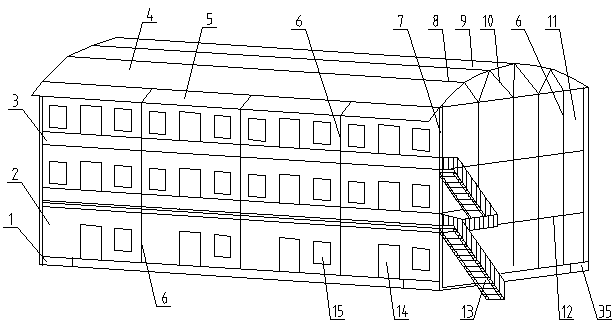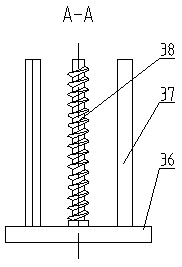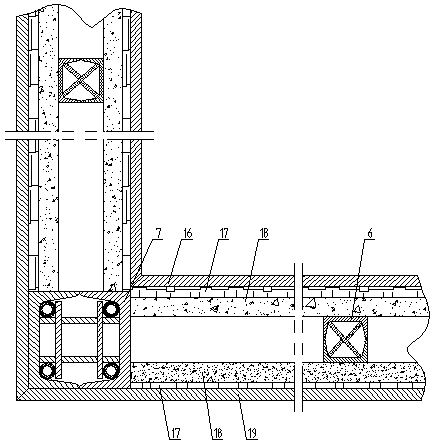Events Room
A technology for prefabricated houses and houses, which is applied to buildings, roofs, building components, etc. It can solve the problems of poor sealing performance, poor earthquake resistance and deformation resistance, and water seepage, so as to enhance wind and earthquake resistance and good shear resistance. The effect of power and wide adaptability
- Summary
- Abstract
- Description
- Claims
- Application Information
AI Technical Summary
Problems solved by technology
Method used
Image
Examples
Embodiment 1
[0040] The prefabricated house of the present invention comprises a ground beam 1 and a building floor unit 2, the building floor unit 2 is fixed on the ground beam 1, the building floor unit 2 is a two-story building structure, and the building floor unit 2 on the top floor There is a roof, and the upper and lower floors of the building floor unit 2 are connected by a floor 12. The building floor unit 2 includes a building unit column 6, a main body column 7, a roof 9 and a wall 11, and the roof 9 and the wall The body 11 is fixed on the ground beam 1 after being connected with the main column 7 and the building unit column 6, and each building floor unit 2 is provided with a balcony 3, and the balcony 3 is provided with an awning 5, and the roof includes a roof 4, a beam 8 and keel roof trusses 10, the keel roof trusses 10 are connected to the beams 8 and then fixed to the roof 4, stairs 13 are provided between the building floor units 2, and in addition, the building floor u...
Embodiment 2
[0048] The mobile house of the present invention comprises a ground beam 1 and a building floor unit 2, and the building floor unit 2 is fixed on the ground beam 1, and is characterized in that: the building floor unit 2 is a three-story building structure, and the topmost building The floor unit 2 is provided with a roof, and each layer of the floor unit 2 of each floor is connected by a floor 12. The house floor unit 2 includes a house unit column 6, a main column 7, a roof 9 and a wall 11. The roof 9 and the wall 11 are fixed on the ground beam 1 after being connected by the main column 7 and the building unit column 6, and each building floor unit 2 is provided with a balcony 3, and the balcony 3 is provided with an awning 5, and the roof includes a roof. Cover 4, beam 8 and keel roof truss 10, the keel roof truss 10 is connected with the beam 8 and then fixed with the roof 4, and stairs 13 are arranged between the building floor units 2 of each floor, in addition, each bui...
Embodiment 3
[0056] The mobile house of the present invention comprises a ground beam 1 and a building floor unit 2, and the building floor unit 2 is fixed on the ground beam 1, and is characterized in that: the building floor unit 2 is a four-story building structure, and the topmost building The floor unit 2 is provided with a roof, and each layer of the floor unit 2 of each floor is connected by a floor 12. The house floor unit 2 includes a house unit column 6, a main column 7, a roof 9 and a wall 11. The roof 9 and the wall 11 are fixed on the ground beam 1 after being connected by the main column 7 and the building unit column 6, and each building floor unit 2 is provided with a balcony 3, and the balcony 3 is provided with an awning 5, and the roof includes a roof. cover 4, beams 8 and keel roof trusses 10, the keel roof trusses 10 are connected to the beams 8 and fixed to the roof 4, and stairs 13 are arranged between the building floor units 2 of each floor. In addition, the buildin...
PUM
 Login to View More
Login to View More Abstract
Description
Claims
Application Information
 Login to View More
Login to View More - R&D
- Intellectual Property
- Life Sciences
- Materials
- Tech Scout
- Unparalleled Data Quality
- Higher Quality Content
- 60% Fewer Hallucinations
Browse by: Latest US Patents, China's latest patents, Technical Efficacy Thesaurus, Application Domain, Technology Topic, Popular Technical Reports.
© 2025 PatSnap. All rights reserved.Legal|Privacy policy|Modern Slavery Act Transparency Statement|Sitemap|About US| Contact US: help@patsnap.com



