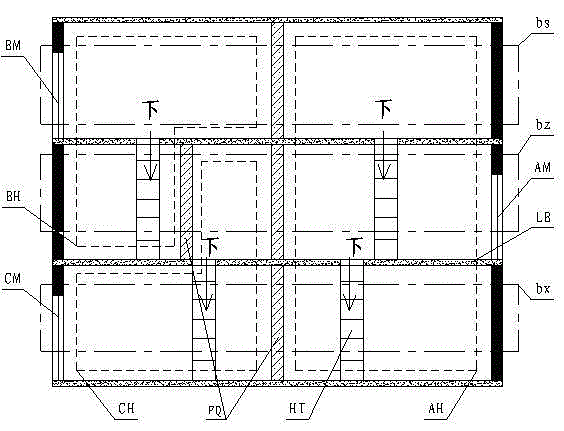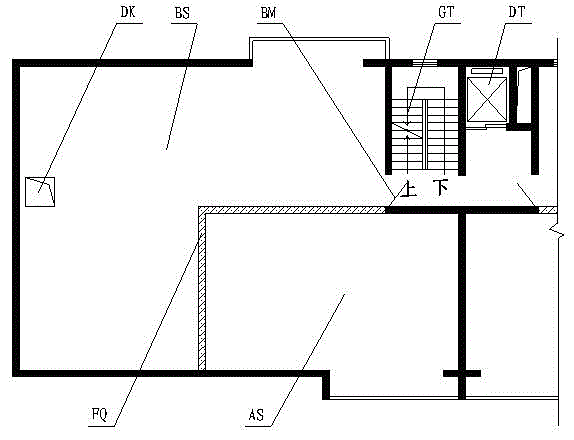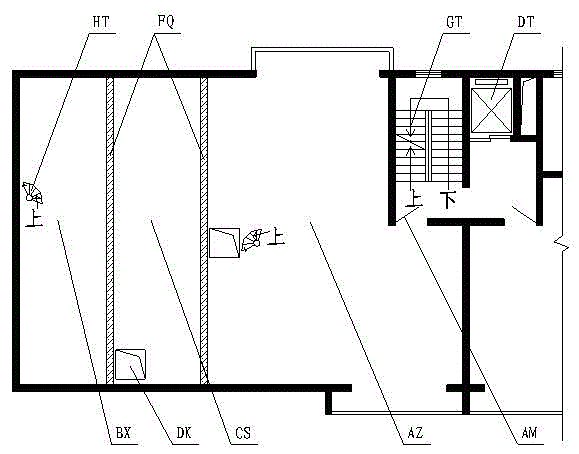Protruding-type duplex house
A duplex and residential technology, applied in the direction of residential construction, etc., can solve the problems of large building area, exceeding the purchasing power, high price, etc., and achieve the effect of small building area and small shared space
- Summary
- Abstract
- Description
- Claims
- Application Information
AI Technical Summary
Problems solved by technology
Method used
Image
Examples
Embodiment Construction
[0018] A certain 18-story high-rise residential building has east and west units, one elevator and two households. The entire building is a duplex apartment, named a small shared high-rise duplex residential building. The building has a two-story duplex and a three-story duplex.
[0019] figure 1 It is a standard floor structure diagram of a small shared high-rise duplex residential building. Such as figure 1 As shown, the standard floors of this small shared high-rise duplex residential building are three floors: the upper floor bs, the middle floor bz, and the lower floor bx. Among them, type A AH is composed of upper, middle and lower floors, named as a multi-storey duplex residence, type B BH and type C CH are both composed of upper and lower floors, named as a small shared type duplex residence and a type of apartment respectively. Convex duplex residence. All three apartment types have indoor stairs HT, which connect adjacent floors indoors and facilitate indoor vert...
PUM
 Login to View More
Login to View More Abstract
Description
Claims
Application Information
 Login to View More
Login to View More - R&D Engineer
- R&D Manager
- IP Professional
- Industry Leading Data Capabilities
- Powerful AI technology
- Patent DNA Extraction
Browse by: Latest US Patents, China's latest patents, Technical Efficacy Thesaurus, Application Domain, Technology Topic, Popular Technical Reports.
© 2024 PatSnap. All rights reserved.Legal|Privacy policy|Modern Slavery Act Transparency Statement|Sitemap|About US| Contact US: help@patsnap.com










