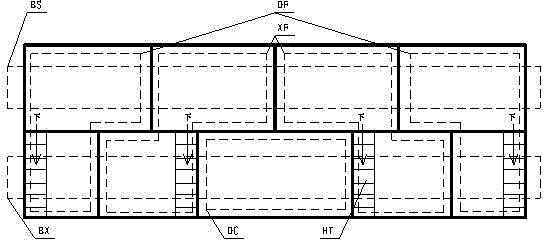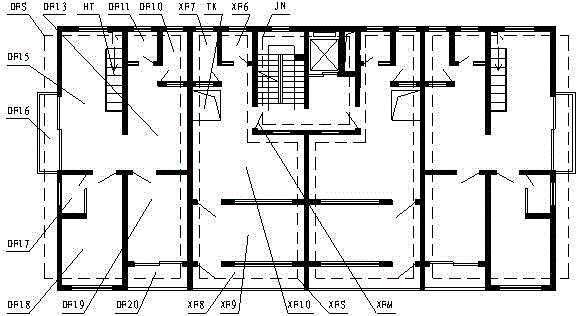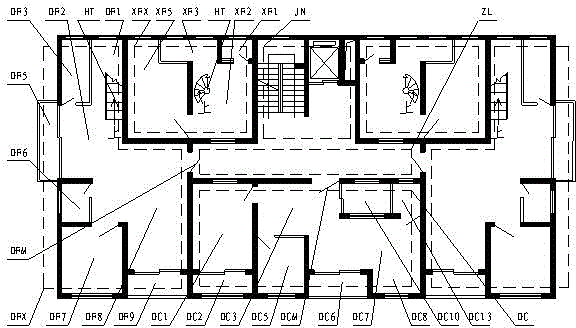Single-double floor residential building with two floors of typical floor
A technology for standard floors and residential buildings, applied in the direction of residential buildings, etc., can solve the problems of difficult to meet the diverse needs of apartment types, monotonous apartment types, etc., and achieve the effect of meeting the diverse needs of apartment types.
- Summary
- Abstract
- Description
- Claims
- Application Information
AI Technical Summary
Problems solved by technology
Method used
Image
Examples
Embodiment Construction
[0013] This embodiment is a 12-story small high-rise residential building, which belongs to a single-storey residential building with two floors as a standard. It faces south and has only one unit. The traffic hub is located on the north side of the middle of the residential building. The standard floor is There are two layers, the upper layer and the lower layer. The following takes a standard layer as an example to describe the technical solution of this application in detail:
[0014] figure 1 It is a standard floor structure diagram of a single-storey residential building with two standard floors. figure 2 It is a standard floor plan of a single-storey residential building with two floors. image 3 It is a standard floor plan of a single-storey residential building with two floors.
[0015] Depend on figure 1 It can be seen that the standard floor of a single-storey residential building with two floors is composed of two floors, the upper floor (BS) and the lower floor...
PUM
 Login to View More
Login to View More Abstract
Description
Claims
Application Information
 Login to View More
Login to View More - R&D Engineer
- R&D Manager
- IP Professional
- Industry Leading Data Capabilities
- Powerful AI technology
- Patent DNA Extraction
Browse by: Latest US Patents, China's latest patents, Technical Efficacy Thesaurus, Application Domain, Technology Topic, Popular Technical Reports.
© 2024 PatSnap. All rights reserved.Legal|Privacy policy|Modern Slavery Act Transparency Statement|Sitemap|About US| Contact US: help@patsnap.com










