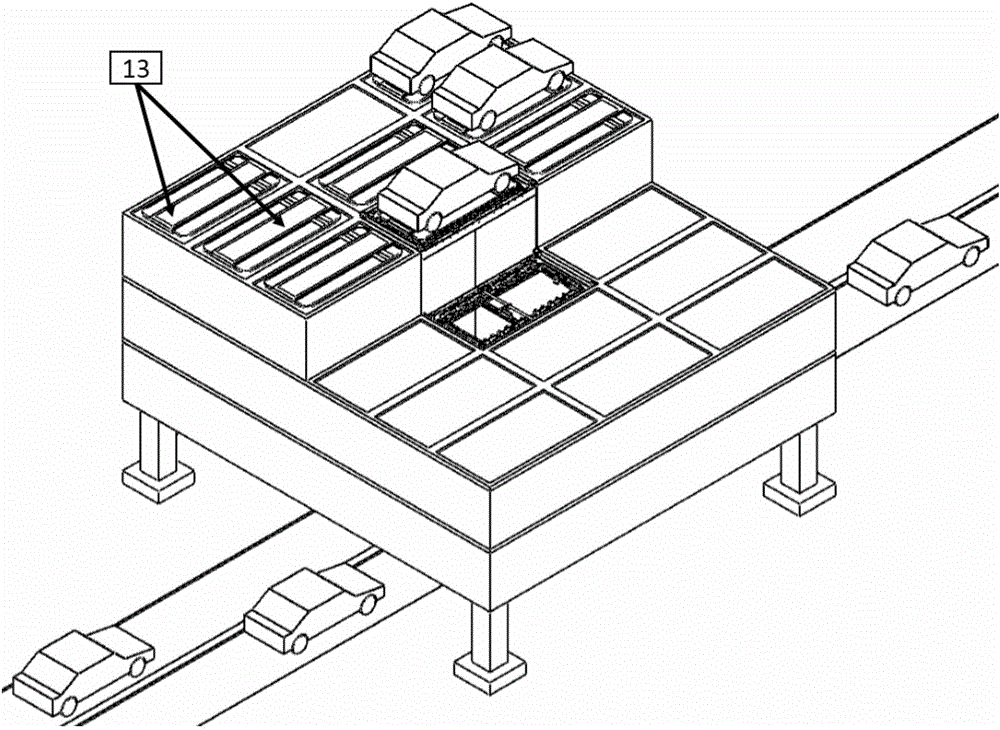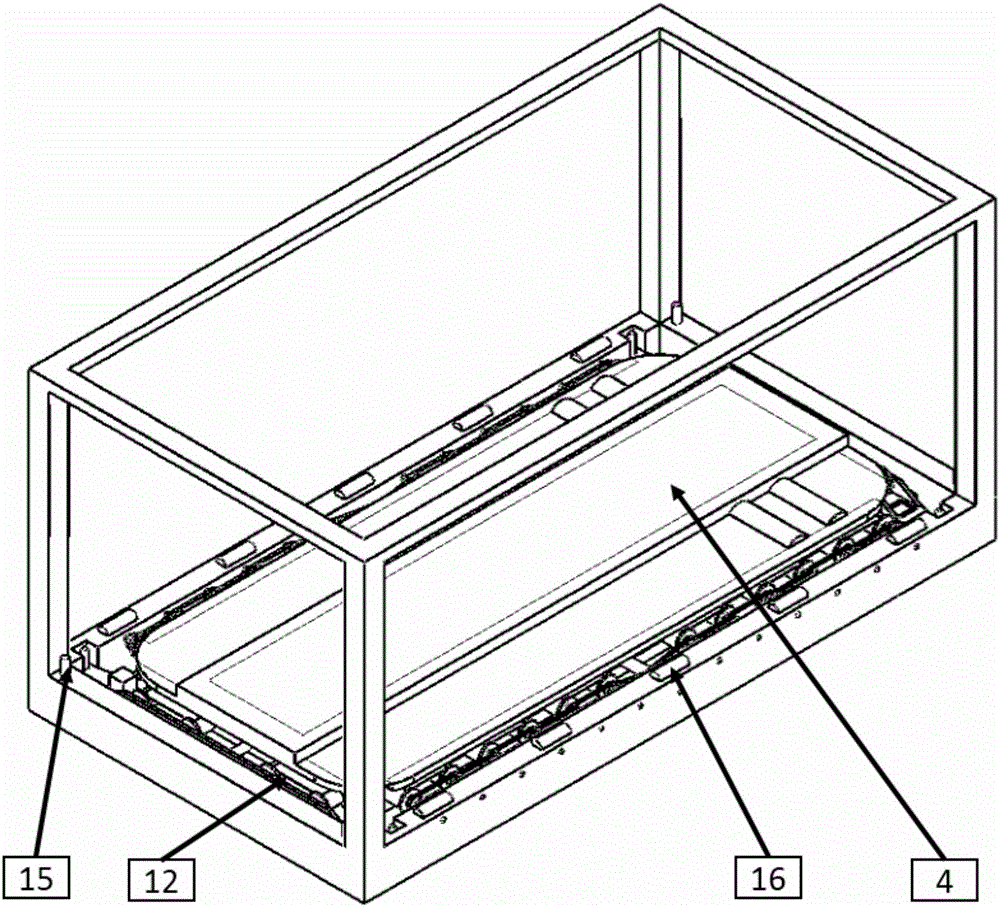Flexible stereo garage
A three-dimensional garage and flexible technology, applied in the field of garages, can solve the problems of cumbersome manufacturing and installation of parking garages, long time for entering and leaving the warehouse, and low space utilization rate, and achieve the effects of improving construction efficiency, short time for leaving the warehouse, and low construction costs
- Summary
- Abstract
- Description
- Claims
- Application Information
AI Technical Summary
Problems solved by technology
Method used
Image
Examples
Embodiment 1
[0041] Such as figure 1 Shown is a half-section schematic diagram of a flexible three-dimensional garage provided by the present invention, combined with figure 2 , comprising a lift 3, a vehicle plate 4, a support column 5 and a two-way conveyor 12, wherein the support column 5 is fixed on the ground 1, and the support column 5 is used to support the three-dimensional garage, and is between the three-dimensional garage and the ground 1 The entrance 11 and exit 10 of the garage are formed. The entrance 11 and exit 10 of the garage are on the same straight line as the lifting platform 8. The process of vehicles entering and exiting the garage does not require an additional rotating mechanism. The three-dimensional garage in a checkerboard format is similar to a three-dimensional checkerboard. The basic configuration of the three-dimensional garage is a 3x3 checkerboard shape, the middle grid of the 3x3 chessboard is a vertical passage 7, and the surrounding 8 grids are parking...
Embodiment 2
[0052] Such as Figure 7 The specific steps for parking the car shown are as follows:
[0053] 1) Preferably, vehicles are stored in areas A1 and A3;
[0054] 2) After vehicles are stored in areas A1 and A3, it is preferable to circulate to areas B1, B2, B3, and B4;
[0055] 3) After vehicles are stored in areas A1 and A3 and cannot be circulated to other areas, new vehicles will be stored in A2 and A4;
[0056] 4) After the vehicles in A2 and A4 have been stored, the new warehousing vehicles are preferentially parked on a higher floor;
Embodiment 3
[0058] Such as Figure 8 to Figure 11 The schematic diagram of the steps for picking up the car when there is an exchange unit between the floors (the sketch of the steps for picking up the car when it is not fully loaded) is shown. The specific steps for picking up the car (taking B21 as an example) are as follows:
[0059] 1) It is detected that A21 is an empty parking space, and at this time A21 is an exchange unit, such as Figure 8 shown;
[0060] 2) The lifting platform is lifted to the corresponding number of floors;
[0061] 3) When the lifting platform is lifted, send B21 to A22 through the cycle B21→A21→A22, such as Figure 9 and Figure 10 shown;
[0062] 4) The conveyor sends the vehicle-carrying board back to the lifting platform, such as Figure 11 shown;
[0063] 5) The lifting platform descends to the first floor, and the vehicle leaves the warehouse;
PUM
 Login to View More
Login to View More Abstract
Description
Claims
Application Information
 Login to View More
Login to View More - R&D
- Intellectual Property
- Life Sciences
- Materials
- Tech Scout
- Unparalleled Data Quality
- Higher Quality Content
- 60% Fewer Hallucinations
Browse by: Latest US Patents, China's latest patents, Technical Efficacy Thesaurus, Application Domain, Technology Topic, Popular Technical Reports.
© 2025 PatSnap. All rights reserved.Legal|Privacy policy|Modern Slavery Act Transparency Statement|Sitemap|About US| Contact US: help@patsnap.com



