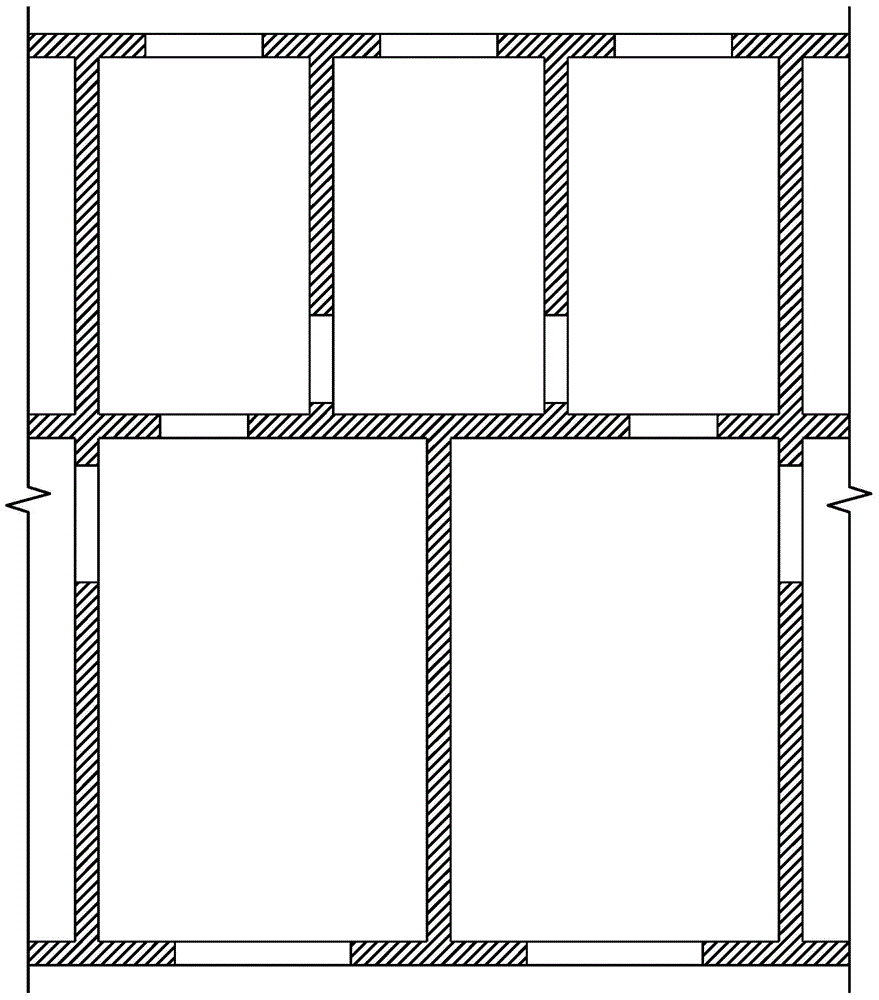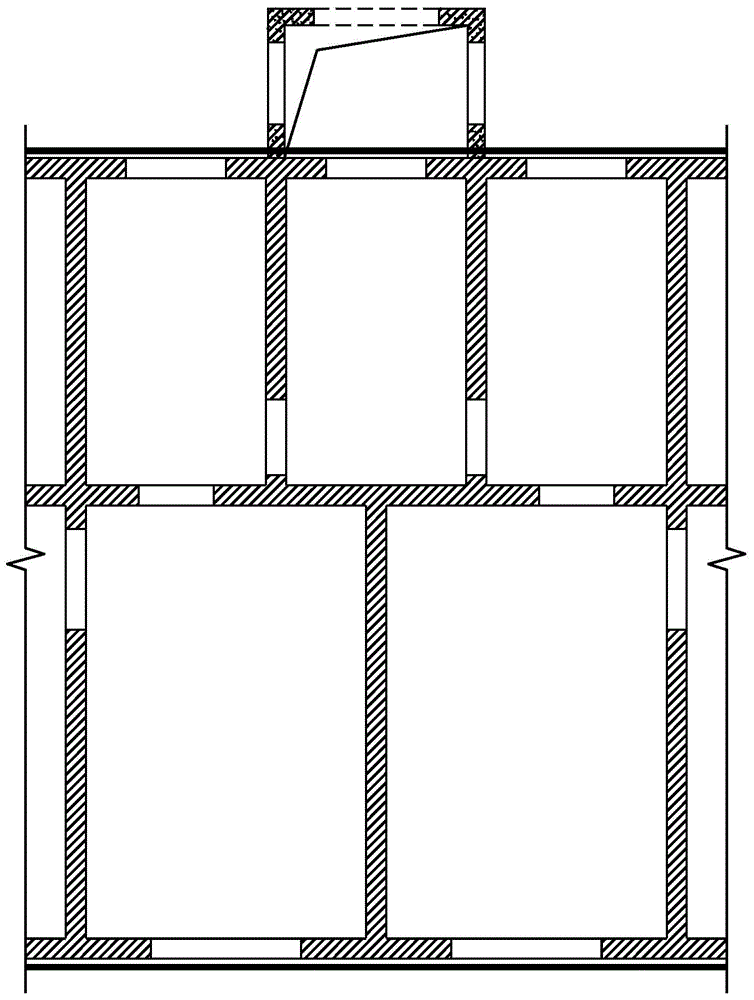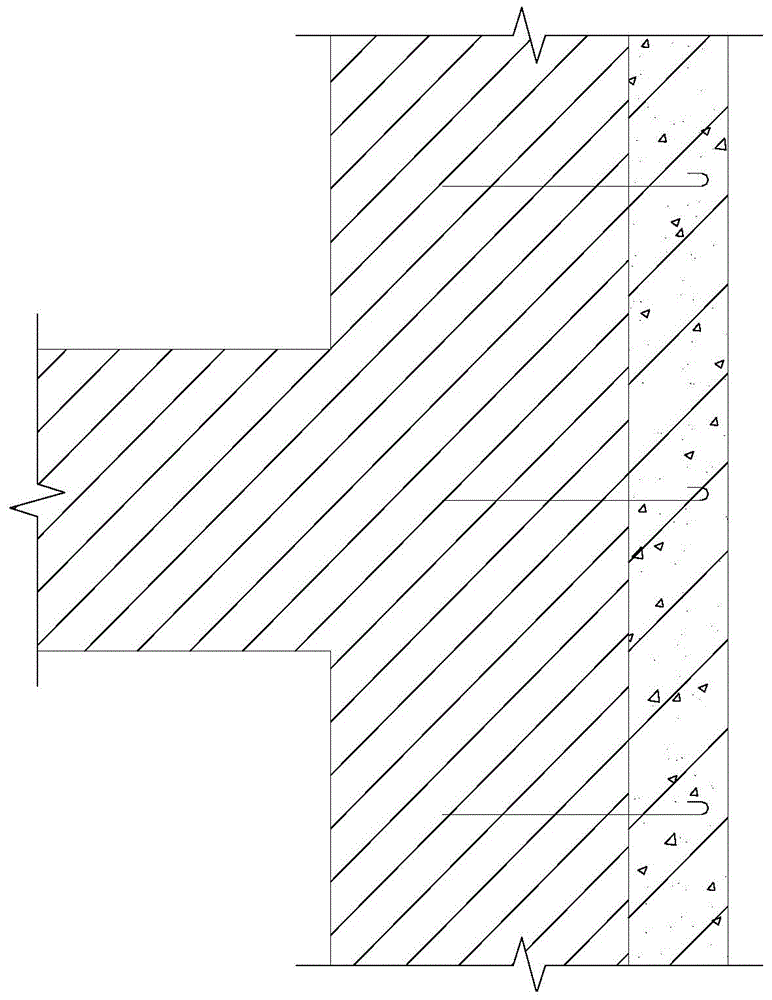Additional elevator arranging and seismic reinforcement integral construction method for multi-storey houses
A construction method and housing technology, applied in building structure, earthquake resistance, construction, etc., can solve the problems of high cost, shortened construction period, environmental pollution, etc., and achieve the effects of improved earthquake resistance, brittle failure characteristics, and improved ductility
- Summary
- Abstract
- Description
- Claims
- Application Information
AI Technical Summary
Problems solved by technology
Method used
Image
Examples
Embodiment 1
[0032] as attached Figure 2-6 Shown, a kind of multi-storey house adds elevator and anti-seismic reinforcement integrated construction method, is characterized in that, it comprises the following steps:
[0033] (1) Correspondingly add concrete shear wall elevator shafts at the existing outdoor stairwells or patios of multi-storey residential buildings;
[0034] The elevator shaft is a concrete shear wall. The elevator shaft is connected with the existing multi-storey residential wall by using pin keys and chemical planting bars. The thickness of the shear wall of the elevator shaft is ≥ 160mm. The steps include:
[0035] (a) Drill keyholes on the horizontal wall of the existing multi-storey residential outer wall, the size of the keyholes is 120mm×120mm×120mm or 160mm×160mm×160mm, and the vertical spacing of the keyholes is 500mm;
[0036] (b) In the vertical direction of the horizontal wall along the outer wall of the existing multi-storey residential building, the chemica...
Embodiment 2
[0044] The outer side of the existing multi-storey residential enclosure wall can also be connected with the existing multi-storey residential external wall by using a single-sided concrete slab wall, and the single-sided concrete slab wall and the existing multi-storey residential external wall use When chemical planting reinforcement is connected and strengthened, the thickness of the slab wall is 60-100mm, the concrete strength grade should be ≥C20, and the horizontal distribution reinforcement and vertical distribution reinforcement adopt the specification of φ8~φ12. The specific steps include:
[0045] (i) Bind the steel wire mesh before pouring the single-sided concrete slab wall;
[0046] (ii) On the original wall, use the chemical planting method to plant tie bars. The specification of the tie bars is φ8. Greater than 150mm.
[0047] During the whole process, the single-sided concrete slab wall and the shear wall of the elevator shaft were poured integrally.
PUM
 Login to View More
Login to View More Abstract
Description
Claims
Application Information
 Login to View More
Login to View More - R&D
- Intellectual Property
- Life Sciences
- Materials
- Tech Scout
- Unparalleled Data Quality
- Higher Quality Content
- 60% Fewer Hallucinations
Browse by: Latest US Patents, China's latest patents, Technical Efficacy Thesaurus, Application Domain, Technology Topic, Popular Technical Reports.
© 2025 PatSnap. All rights reserved.Legal|Privacy policy|Modern Slavery Act Transparency Statement|Sitemap|About US| Contact US: help@patsnap.com



