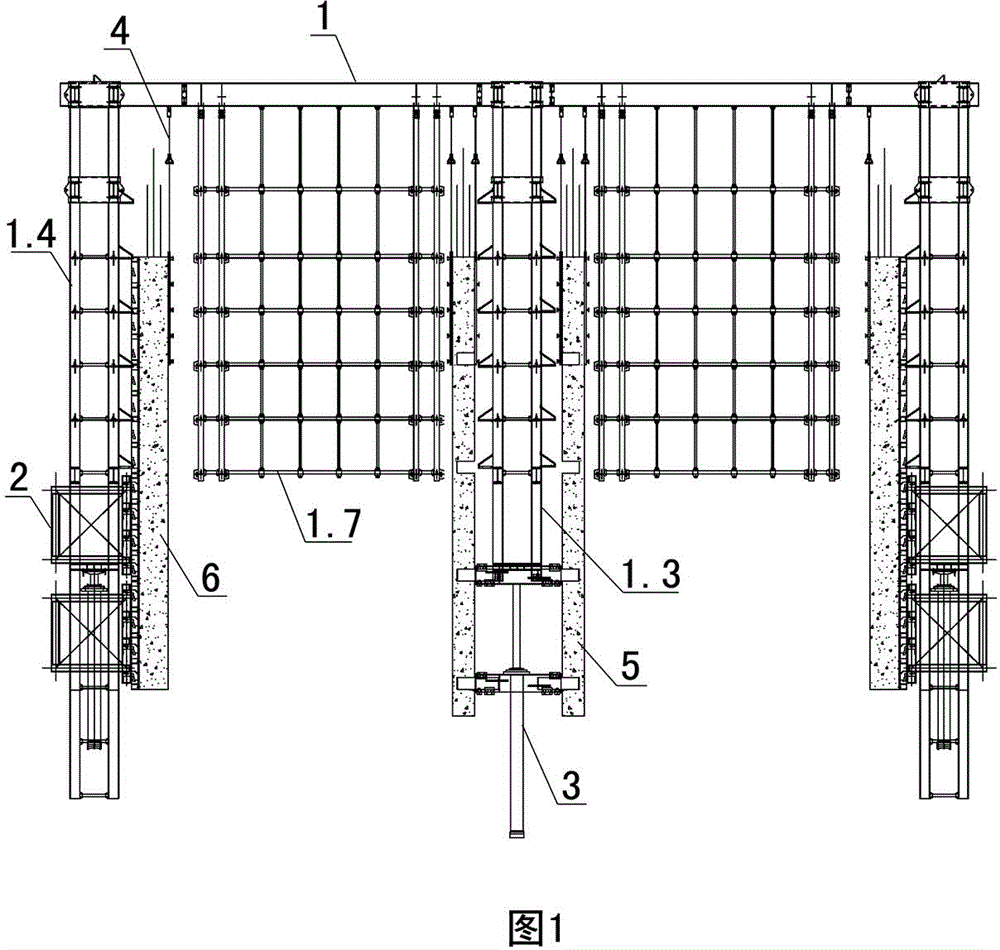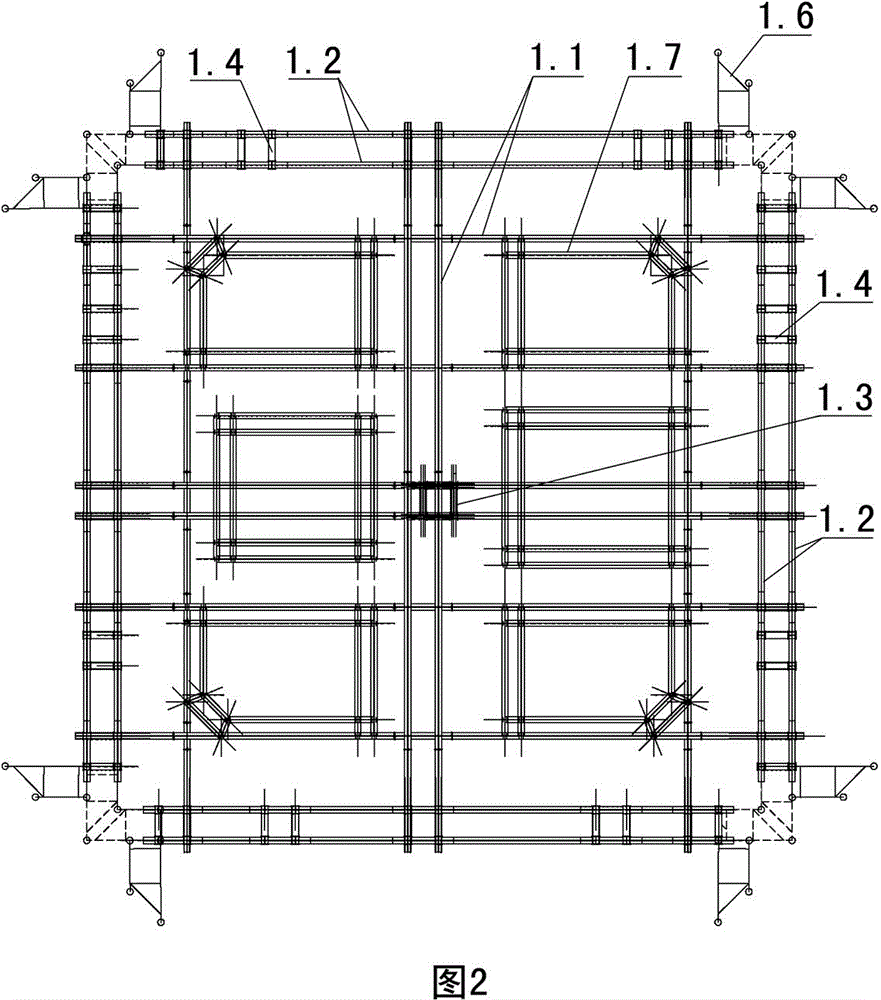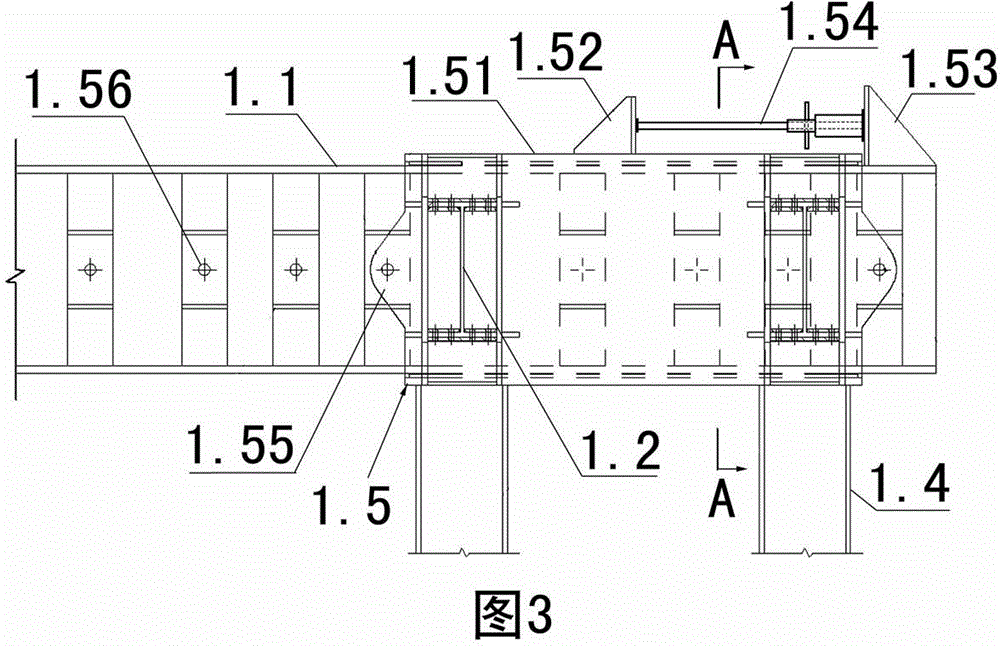Intelligent construction platform for construction of super high-rise building
A technology for building construction and construction platforms, which is applied in the direction of construction, building structure, and scaffolding supported by house structures, etc., which can solve the difficulty in controlling the force and deformation of the formwork, the difficulty in finding support points for supporting columns, and the absence of formwork Stress monitoring system and other issues, to achieve the effect of easy safety monitoring, saving construction costs, and good cross-section changes
- Summary
- Abstract
- Description
- Claims
- Application Information
AI Technical Summary
Problems solved by technology
Method used
Image
Examples
Embodiment Construction
[0044] Examples see figure 1 , figure 2, this intelligent construction platform for the construction of super high-rise buildings, including support and jacking system connected to the shear wall, steel frame system 1 connected to the support and jacking system, and hanging on the steel frame Template System 4 on System 1. The steel frame system 1 includes a main platform frame 1.1 with a rectangular platform surface, an outer frame 1.2 at the four sides of the main platform frame, a hanger 1.7 and an inner supporting column 1.3 arranged at the lower part of the main platform frame, and an outer The outer support column 1.4 of frame bottom. The support and jacking system is composed of an inner frame support and jacking system 3 and an outer frame support and jacking system 2, and the inner support column 1.3 is connected to the inner shear wall 5 through the support of the inner frame support and the jacking system 3 Above, the outer support column 1.4 is connected to the...
PUM
 Login to View More
Login to View More Abstract
Description
Claims
Application Information
 Login to View More
Login to View More - Generate Ideas
- Intellectual Property
- Life Sciences
- Materials
- Tech Scout
- Unparalleled Data Quality
- Higher Quality Content
- 60% Fewer Hallucinations
Browse by: Latest US Patents, China's latest patents, Technical Efficacy Thesaurus, Application Domain, Technology Topic, Popular Technical Reports.
© 2025 PatSnap. All rights reserved.Legal|Privacy policy|Modern Slavery Act Transparency Statement|Sitemap|About US| Contact US: help@patsnap.com



