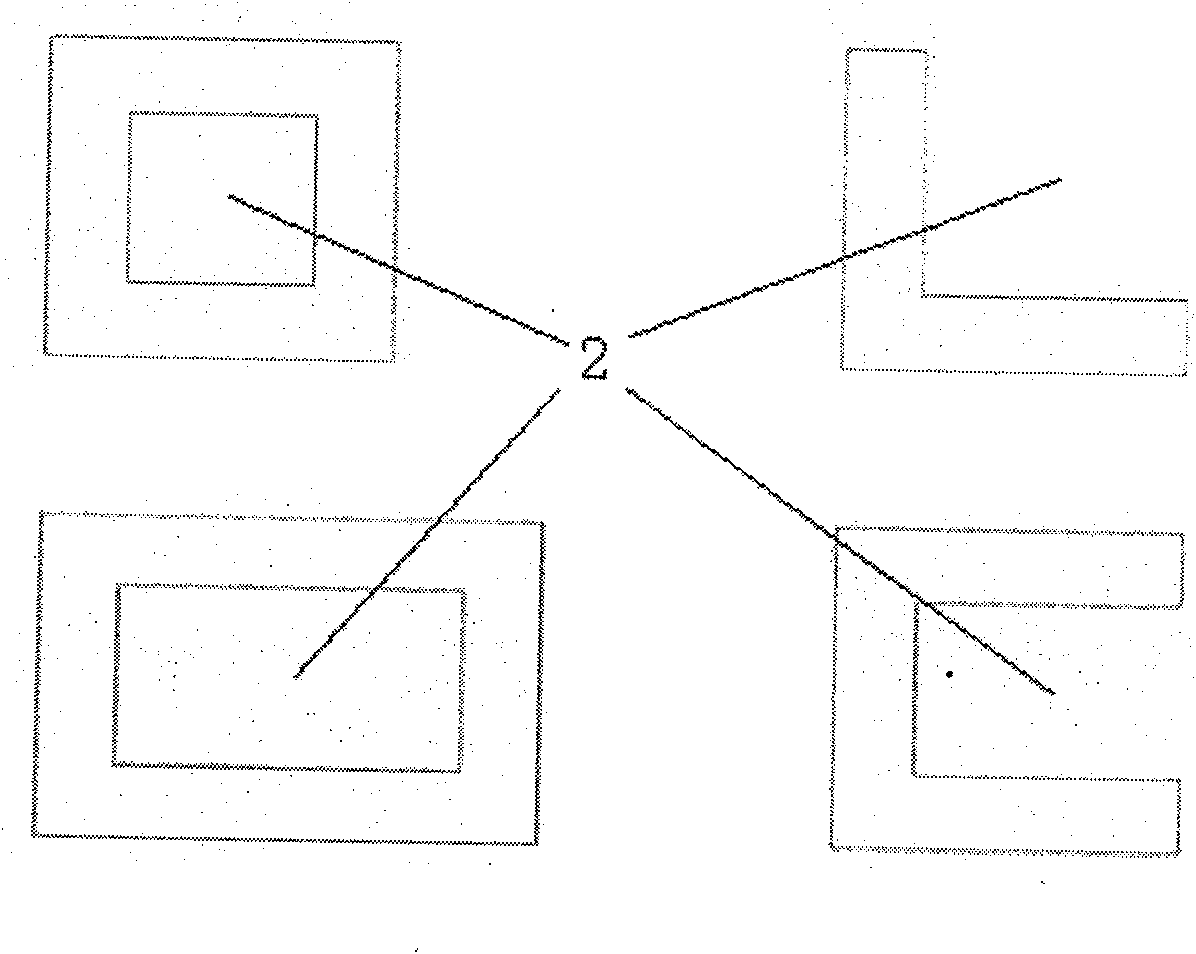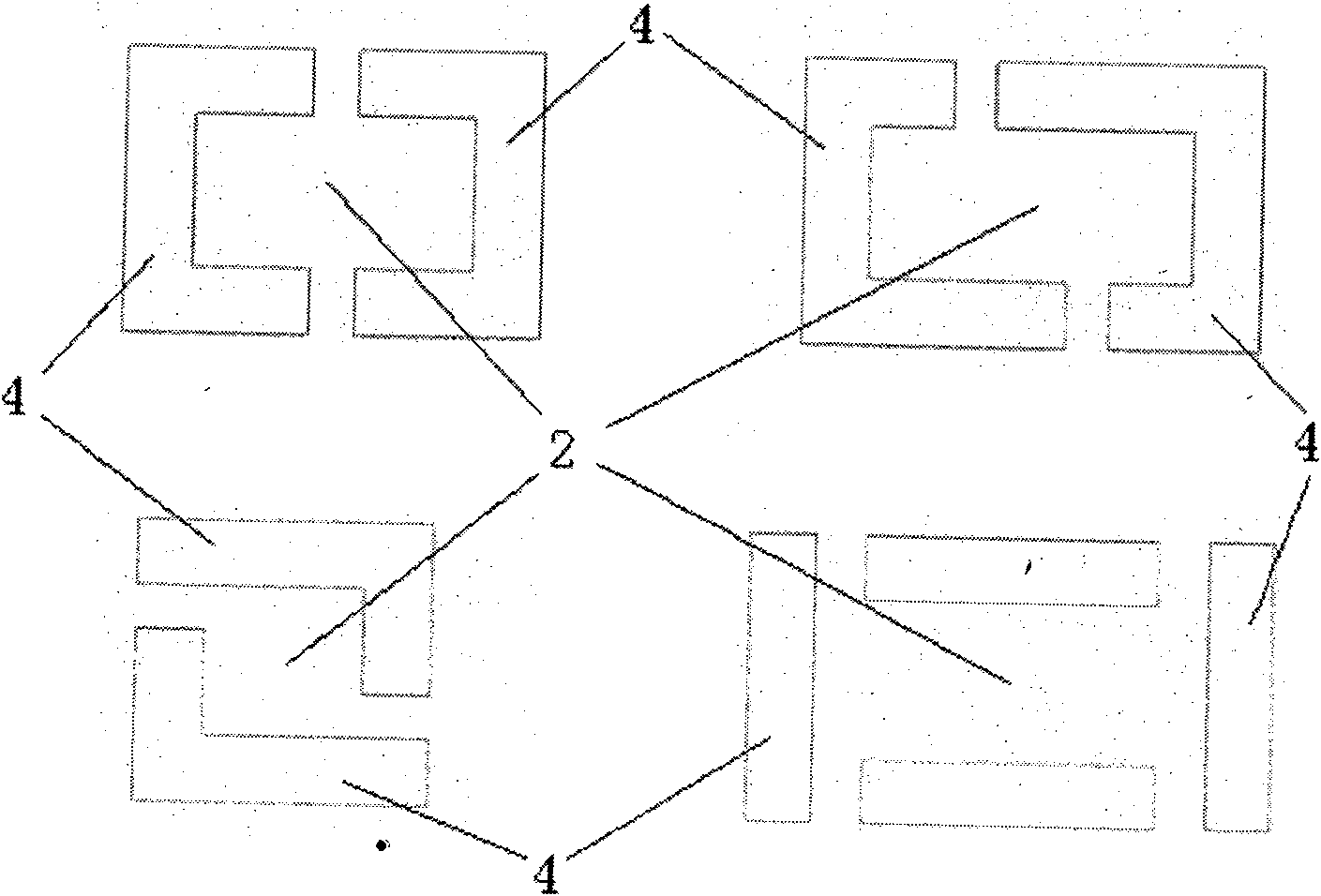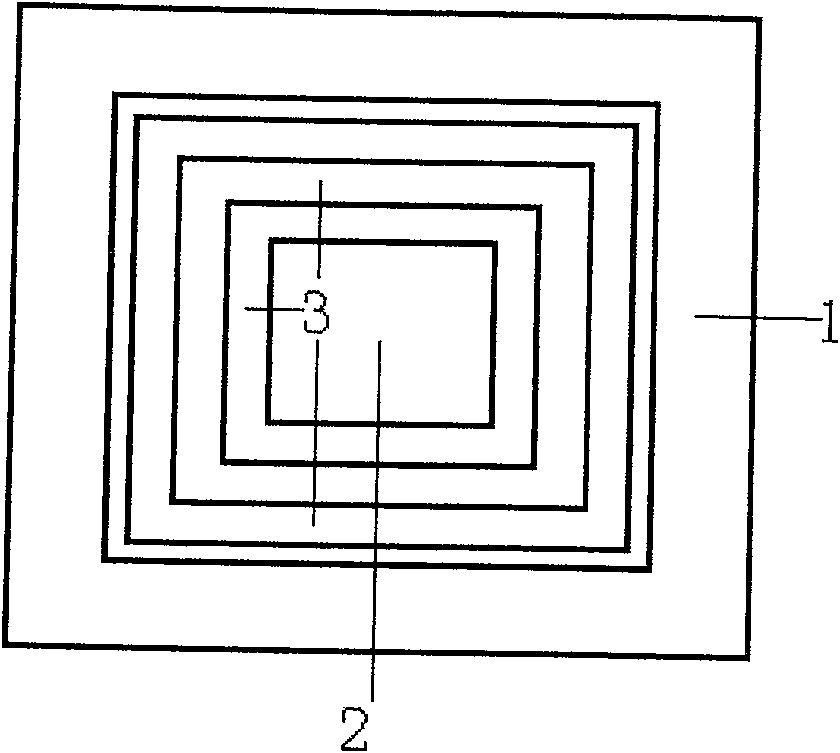Enclosed type overlapped garden residence
A planning and construction technology, applied in residential construction and other directions, can solve the problems of unsuitable urbanization construction, inability to make full use of land, limited urban land supply, etc., to achieve the effect of less investment, lower construction costs, and easy management.
- Summary
- Abstract
- Description
- Claims
- Application Information
AI Technical Summary
Problems solved by technology
Method used
Image
Examples
Embodiment 1
[0038] Such as image 3 It shows a planned building unit surrounded by four sides, which is composed of outer wall, inner wall and floor slab. The building structure has traffic roads leading to the outside, and the floor slab divides the planned building unit into seven floors from the top floor to the bottom floor. The floor structure, the cross-section of which is shown in Figure 4 As shown, the interior wall divides the building structure space of each floor into multiple use units. There is a gathering point in the planning building unit, and the use units are arranged around the gathering point. The building structure is centripetally enclosed, and the building structure is from From the bottom layer to the top layer, there are four setbacks from the gathering point to the use unit direction.
[0039] Among them, a plurality of adjacent use units in the planned construction unit form a use unit group with the same orientation, the orientations between the adjacent use ...
Embodiment 2
[0045] Such as figure 2 Shown is a planning building unit surrounded by two "L"-shaped single buildings. The building structure is composed of outer walls, inner walls, and floors. The building structure has traffic roads leading to the outside. A five-story floor structure from the top floor to the bottom floor. The interior wall divides the building structure space of each floor into multiple use units. There is a gathering point in the planned building unit, and multiple adjacent use units of the planned building unit also form a unit. The monolithic building and the individual buildings are arranged around the gathering point, so that the building structure is enclosed in a centripetal shape. The building structure has four setbacks from the gathering point to the use unit direction from the ground floor to the top floor.
[0046] Among them, each floor of each single building is equipped with two external staircases connected with the setback, and an elevator is installe...
PUM
 Login to View More
Login to View More Abstract
Description
Claims
Application Information
 Login to View More
Login to View More - R&D Engineer
- R&D Manager
- IP Professional
- Industry Leading Data Capabilities
- Powerful AI technology
- Patent DNA Extraction
Browse by: Latest US Patents, China's latest patents, Technical Efficacy Thesaurus, Application Domain, Technology Topic, Popular Technical Reports.
© 2024 PatSnap. All rights reserved.Legal|Privacy policy|Modern Slavery Act Transparency Statement|Sitemap|About US| Contact US: help@patsnap.com










