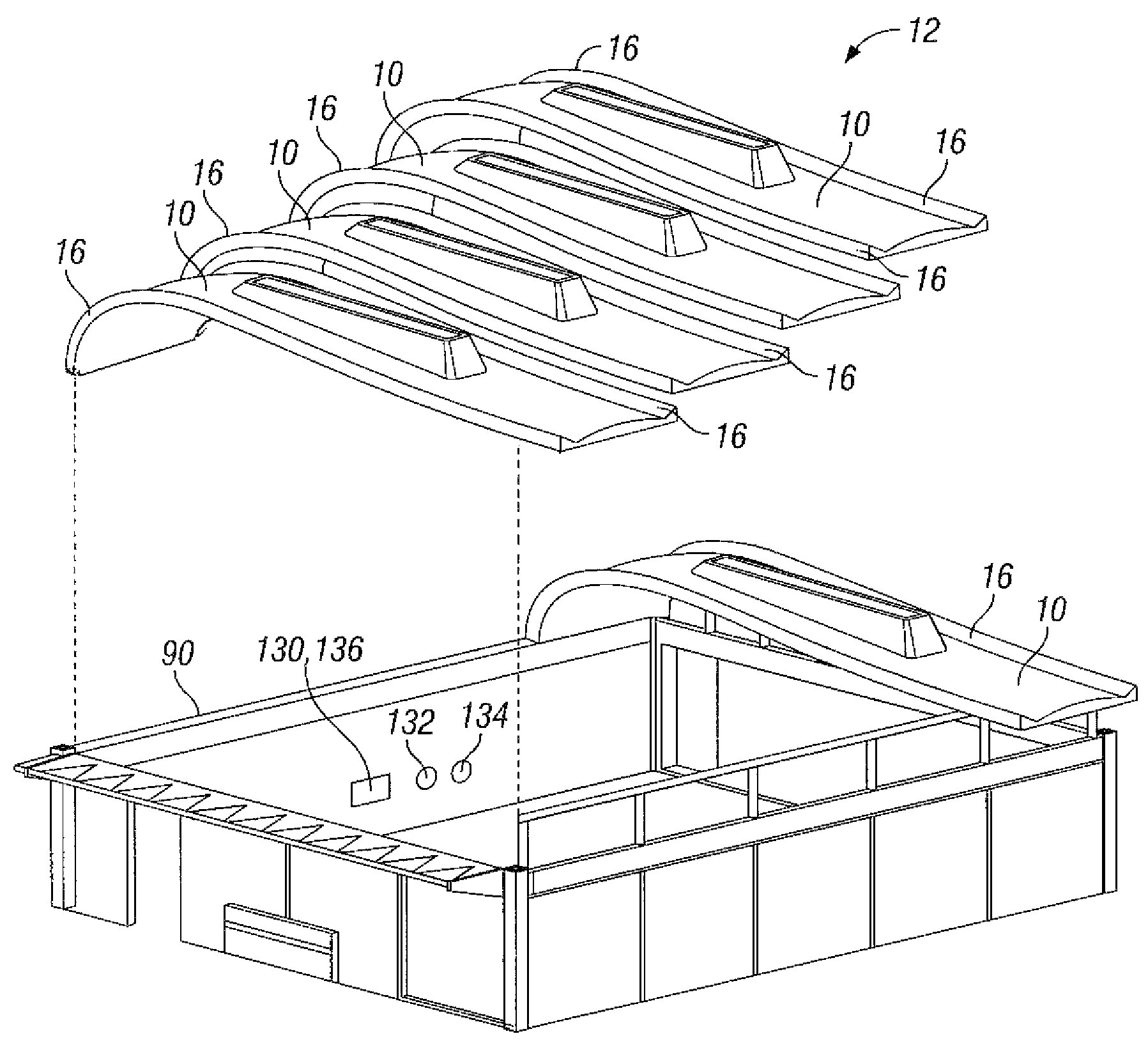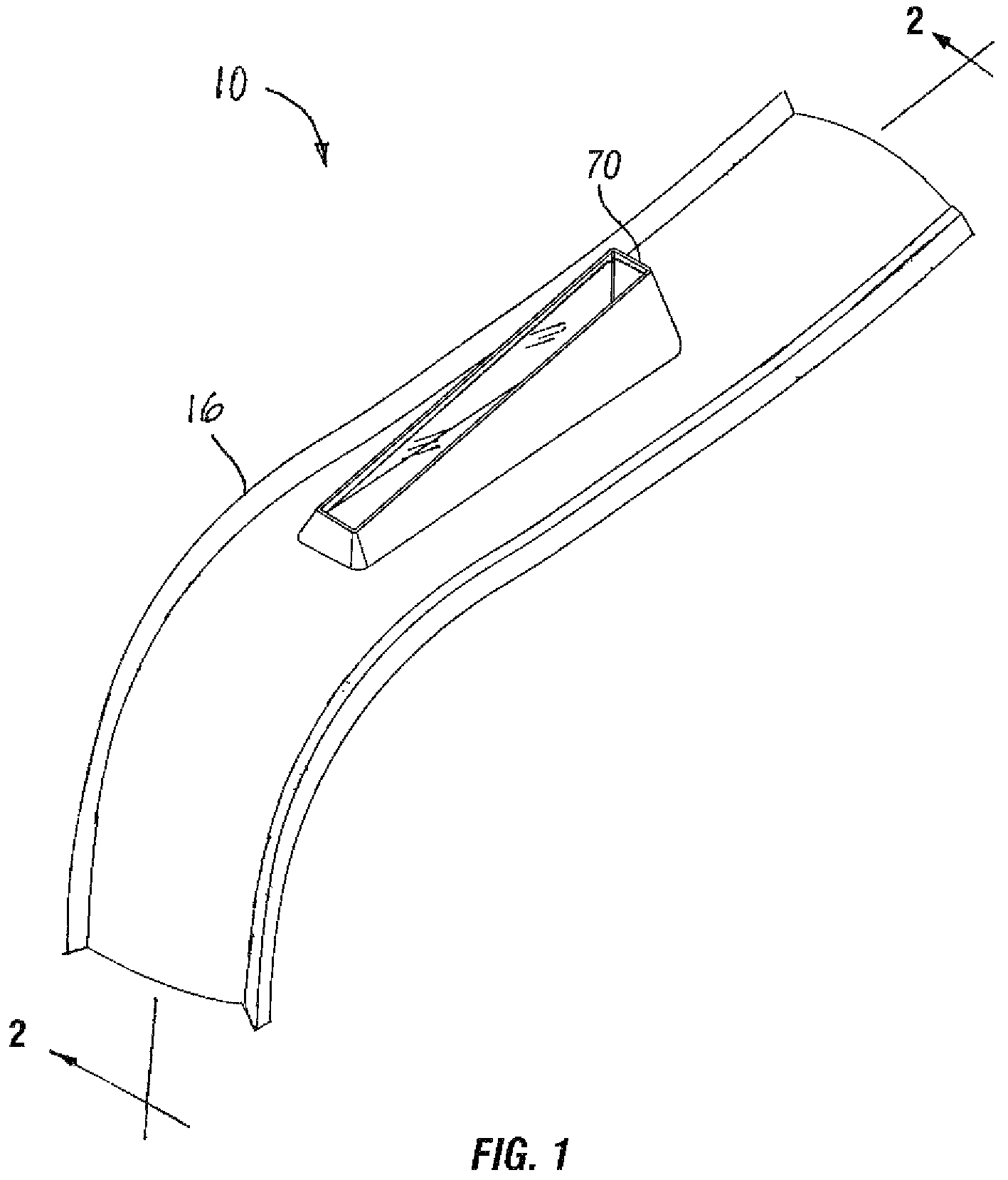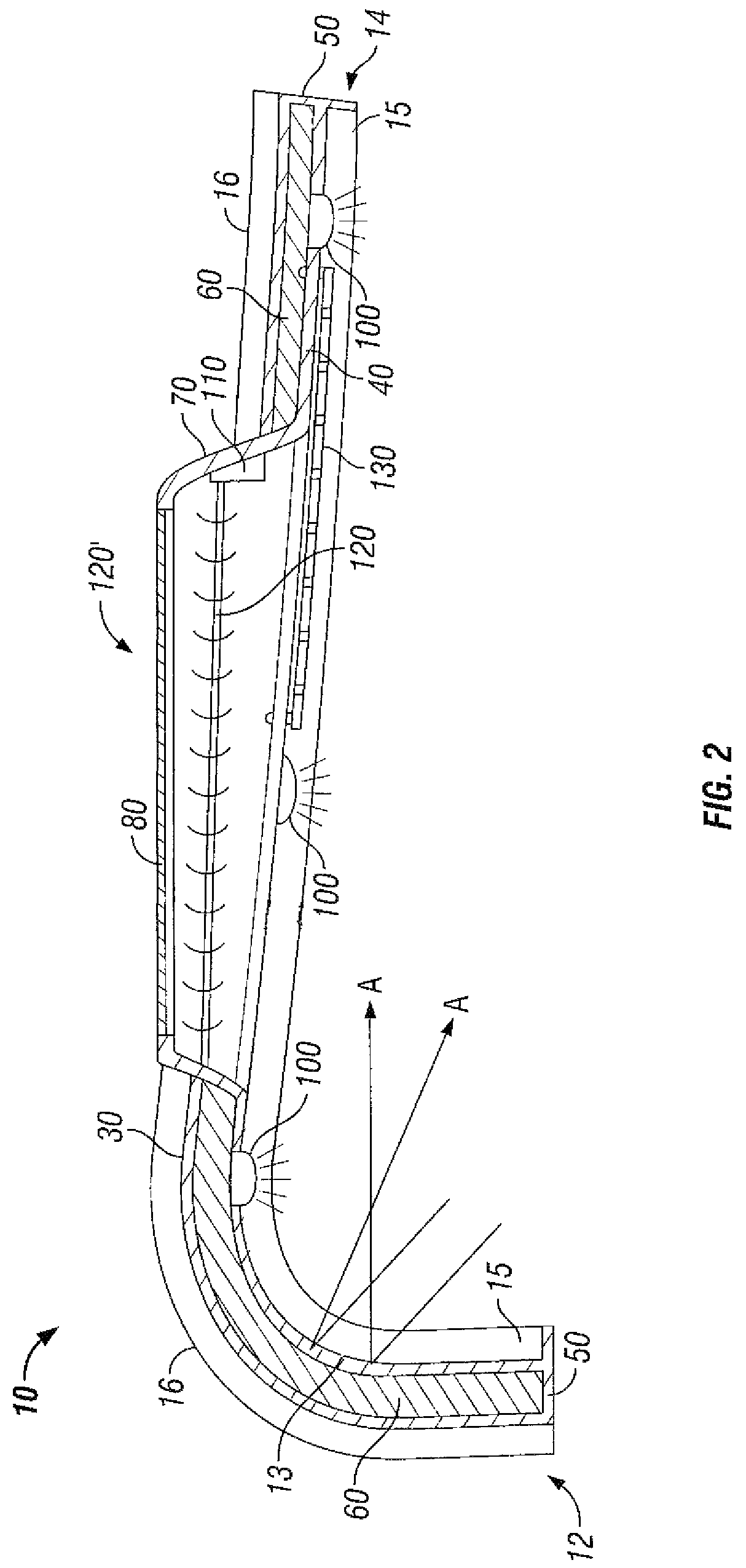Modular roof structural units and use thereof
a technology of modular roofs and structural units, applied in skylights/domes, lighting and heating apparatus, lighting applications, etc., can solve problems such as inability to meet the needs of construction, and achieve the effects of reducing manufacturing costs, improving strength to weight ratio, and improving material efficiency
- Summary
- Abstract
- Description
- Claims
- Application Information
AI Technical Summary
Benefits of technology
Problems solved by technology
Method used
Image
Examples
Embodiment Construction
[0019]Referring now to the drawing figures described above, FIG. 1 illustrates a roof unit 10 according to the present disclosure. As illustrated in FIG. 2, unit 10 may be made-up of a pair of spaced-apart rigid fiberglass sheets or skins, an upper skin 30 and a lower skin 40, which may be joined and sealed along their mutual peripheral edges 50 on all sides to form a closed container having a doubly-curved, longitudinally and laterally, monocoque design which may have a thermal insulation material 60 positioned within, that is, between the skins 30, 40. One end 12 of unit 10 may extend downwardly in an arc as shown. A skylight frame 70 may also be formed of fiberglass sheets integral with the skins 30, 40 and may protrude upwardly above the upper skin 30. The skylight frame 70 may support an upwardly facing transparent or semi-transparent window 80 which may be of glass or a glass substitute such as polycarbonate plastic (Lexan®). The upper skin 30 provides raised side edge portion...
PUM
 Login to View More
Login to View More Abstract
Description
Claims
Application Information
 Login to View More
Login to View More - R&D
- Intellectual Property
- Life Sciences
- Materials
- Tech Scout
- Unparalleled Data Quality
- Higher Quality Content
- 60% Fewer Hallucinations
Browse by: Latest US Patents, China's latest patents, Technical Efficacy Thesaurus, Application Domain, Technology Topic, Popular Technical Reports.
© 2025 PatSnap. All rights reserved.Legal|Privacy policy|Modern Slavery Act Transparency Statement|Sitemap|About US| Contact US: help@patsnap.com



