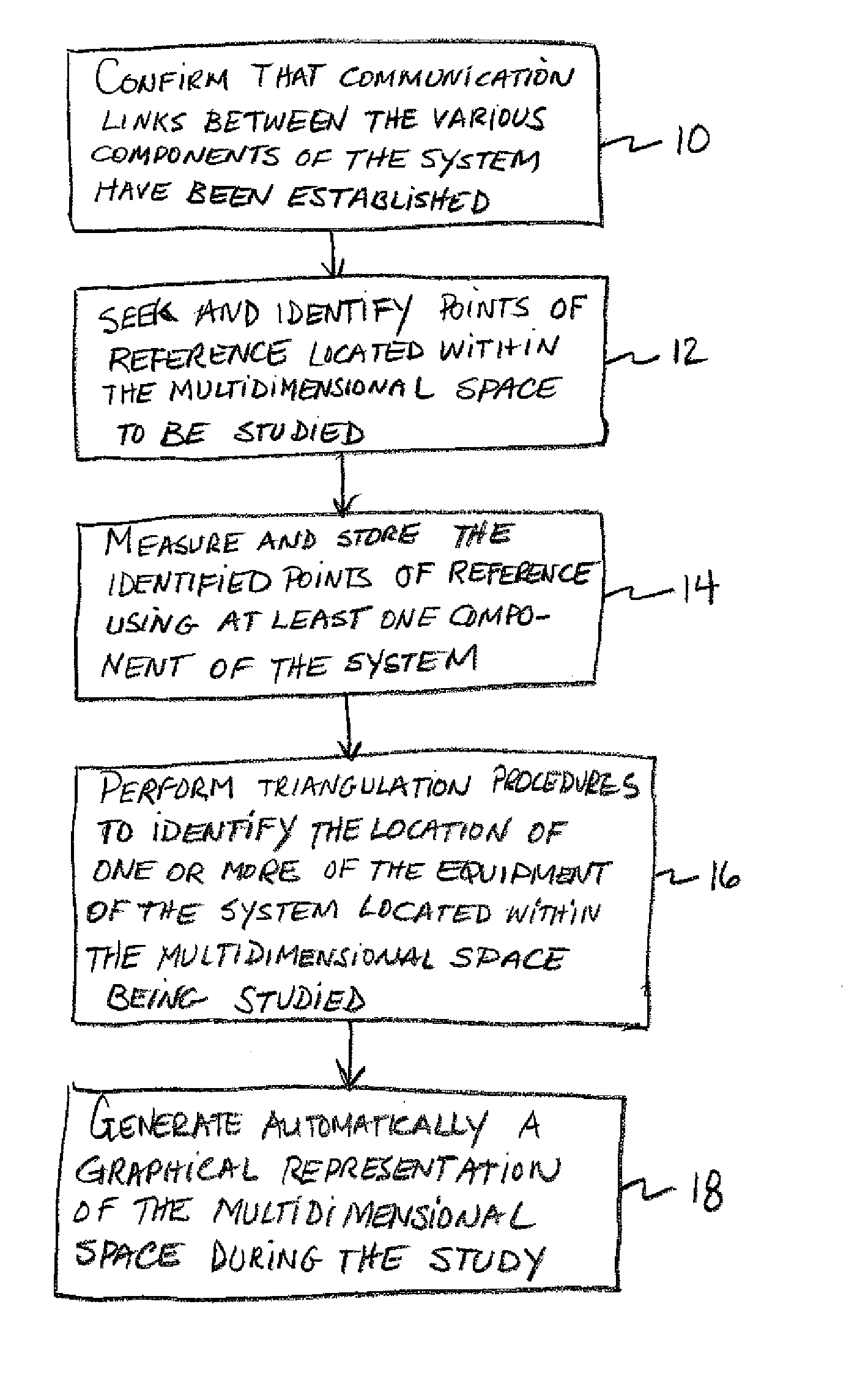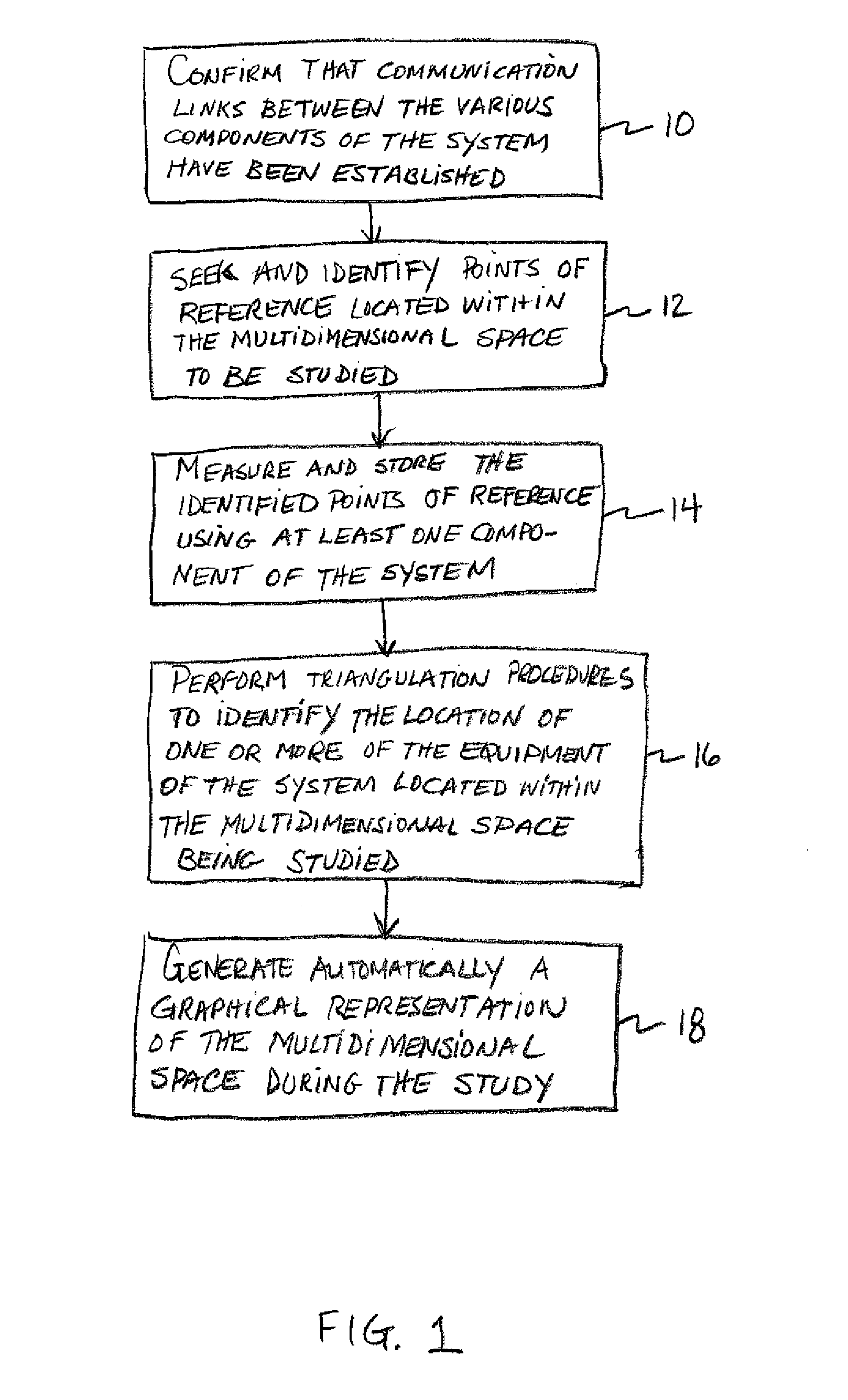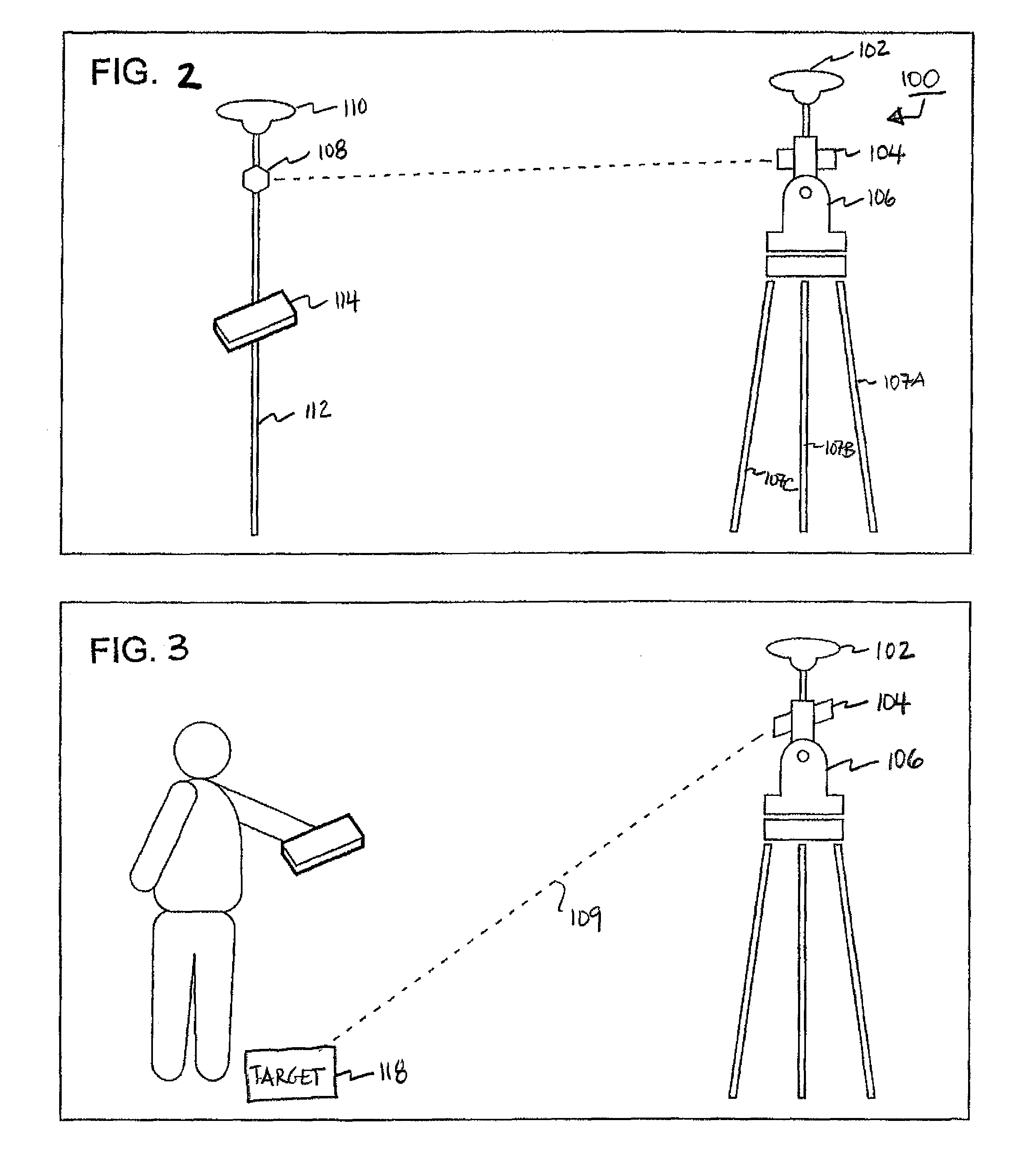Method and system for automatically performing a study of a multidimensional space
a multi-dimensional space and automatic study technology, applied in the field of automatic study of multi-dimensional space, can solve the problems of costly corrective action, costly redesign of design drawings, and difficulty in achieving a design from concept to implementation
- Summary
- Abstract
- Description
- Claims
- Application Information
AI Technical Summary
Benefits of technology
Problems solved by technology
Method used
Image
Examples
first embodiment
[0045]Referring temporarily to FIG. 2, there is shown the system of the present invention comprising Master station module 100 (shown as a stationary robotic device) having a tripod (107), laser range finder 104, a wireless communications device 102 (including an antenna) located on top, and a computer and user interface 106. The system further comprises Processor 114 and at least one target such as prism 108. Master station module, implemented as a total station is a robotic device that moves laser 104 to constantly track prism 108 located on pole 112 which is similar to a surveyor's pole, except that it too has a wireless communications device 110 located at one of its ends as shown. The total station knows the location of the prism, and that location is communicated to Processor 114 through communication device 110 by Master station module 100. Communication device 100 is coupled to Processor 114 and is used by Processor 114 to receive and / or transmit information to Master statio...
second embodiment
[0051]FIG. 3 shows the system of the present invention wherein the Master station module 100 (e.g., Leica total station 1200 series model 3) points its laser beam 109 at a target 118, the location of which is determined by a user 116 inputting coordinates into the Processor 114, and the coordinates are communicated wirelessly to the total station. The user tells the Processor 114 the position where it wants the laser to illuminate, and the Master station module's laser beam is directed to that position.
third embodiment
[0052]FIG. 4 shows a third embodiment wherein the Master station module 100 locates prism 108 physically located on mobile robot 122 having a substation 120 mounted thereon. The Master station module 100 station comprises software which can direct the mobile robot to a specific location via wireless communications. The mobile is “blind,” but it is navigated by the Master station module 100 circuitry under the control of the software residing in the computer 106 of the master station module 100. The substation 120 mounted onto the mobile unit 122 can perform similar operations to that of Master station module 100, but is under the control of module 100. The mobile robot also comprises a wireless communications device 110 and a laser 118. The mobile robot's laser can then illuminate any point location requested by the Master station module 100. This is useful since Master station module 100 is stationary, and some locations are not available to the Master station module by line-of-sig...
PUM
 Login to View More
Login to View More Abstract
Description
Claims
Application Information
 Login to View More
Login to View More - R&D
- Intellectual Property
- Life Sciences
- Materials
- Tech Scout
- Unparalleled Data Quality
- Higher Quality Content
- 60% Fewer Hallucinations
Browse by: Latest US Patents, China's latest patents, Technical Efficacy Thesaurus, Application Domain, Technology Topic, Popular Technical Reports.
© 2025 PatSnap. All rights reserved.Legal|Privacy policy|Modern Slavery Act Transparency Statement|Sitemap|About US| Contact US: help@patsnap.com



