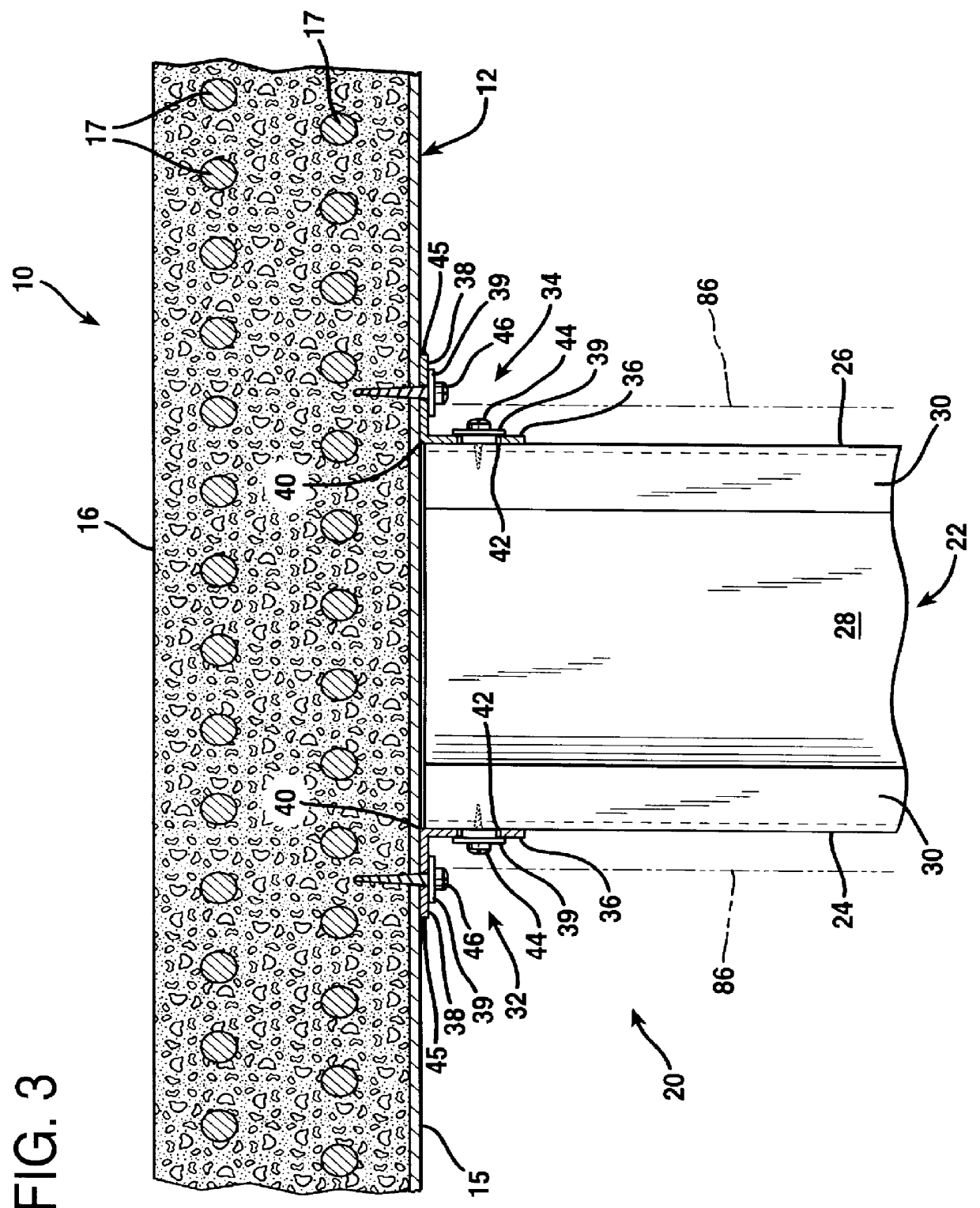Seismic and fire-resistant head-of-wall structure
a head-of-wall structure, seismic and fire-resistant technology, applied in fireproofing, walls, parkings, etc., can solve the problems of destroying, or at least destroying the integrity of the structure, introducing both horizontal and vertical undulations, and spreading fire from room to room within the building
- Summary
- Abstract
- Description
- Claims
- Application Information
AI Technical Summary
Problems solved by technology
Method used
Image
Examples
Embodiment Construction
FIG. 1 illustrates a portion of a building having a floor. A ceiling 10 is formed about nine feet above the floor. The ceiling 10 is formed of an expansive corrugated metal deck member 12 on the underside of which a plurality of concave, downwardly facing, channel-shaped flutes 14 are formed. Each of the flutes 14 is of generally trapezoidal cross section about six inches in maximum width and about three inches in depth. The expansive metal deck member 12 is preferably formed of eighteen gauge W3 galvanized steel fluted decking. The ceiling 10 also includes a layer of reinforced concrete 16 poured thereatop to a minimum thickness of about two and a half inches. The concrete 16 is normal weight and has number four steel reinforcement rods 17 therein.
Beneath the ceiling 10 there is a seismic and fire-resistant, interior head-of-wall structure indicated generally at 20. The wall culminating in the head-of-wall structure 20 is installed between the floor beneath and the ceiling 10. That...
PUM
 Login to View More
Login to View More Abstract
Description
Claims
Application Information
 Login to View More
Login to View More - R&D
- Intellectual Property
- Life Sciences
- Materials
- Tech Scout
- Unparalleled Data Quality
- Higher Quality Content
- 60% Fewer Hallucinations
Browse by: Latest US Patents, China's latest patents, Technical Efficacy Thesaurus, Application Domain, Technology Topic, Popular Technical Reports.
© 2025 PatSnap. All rights reserved.Legal|Privacy policy|Modern Slavery Act Transparency Statement|Sitemap|About US| Contact US: help@patsnap.com



