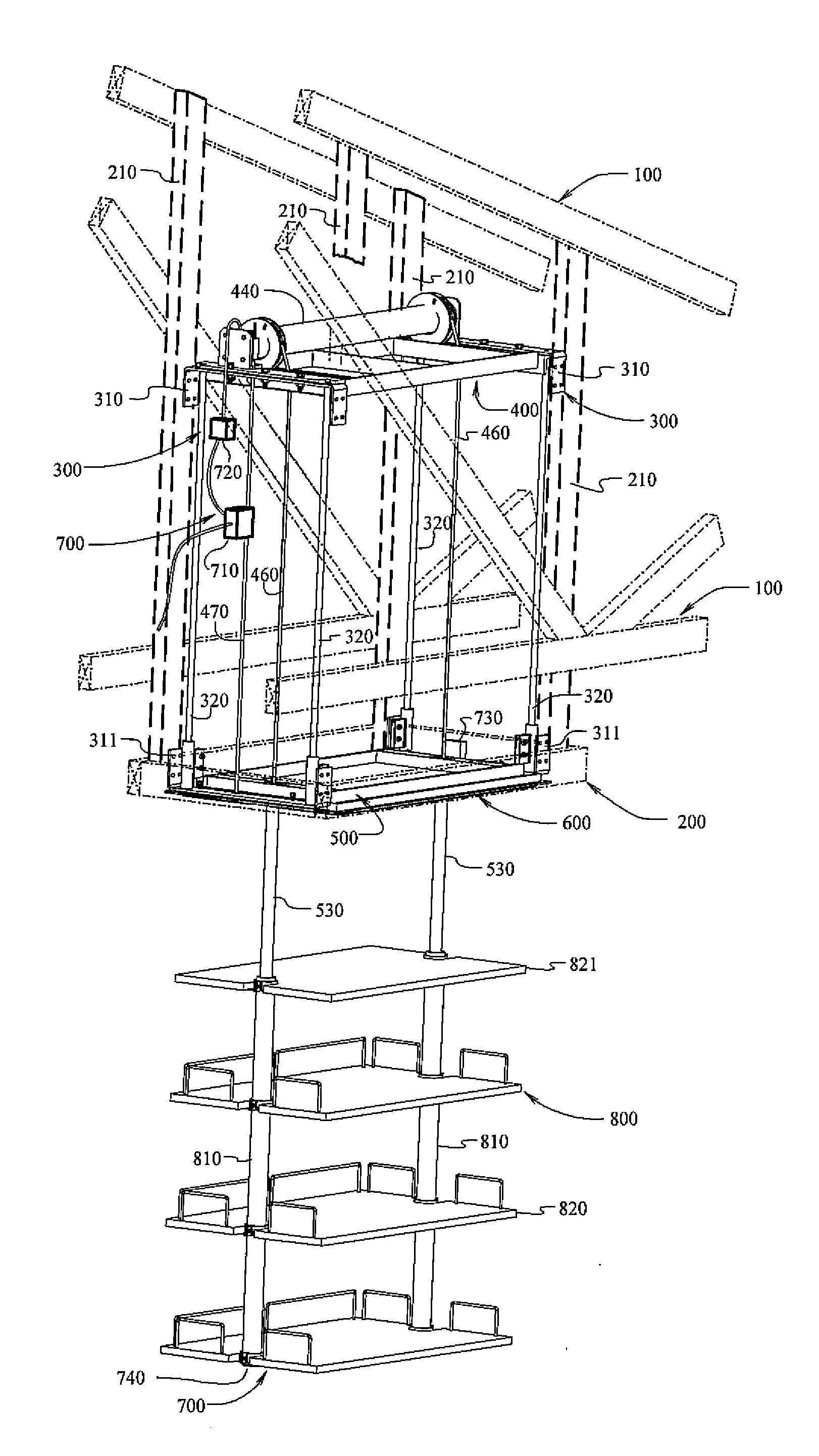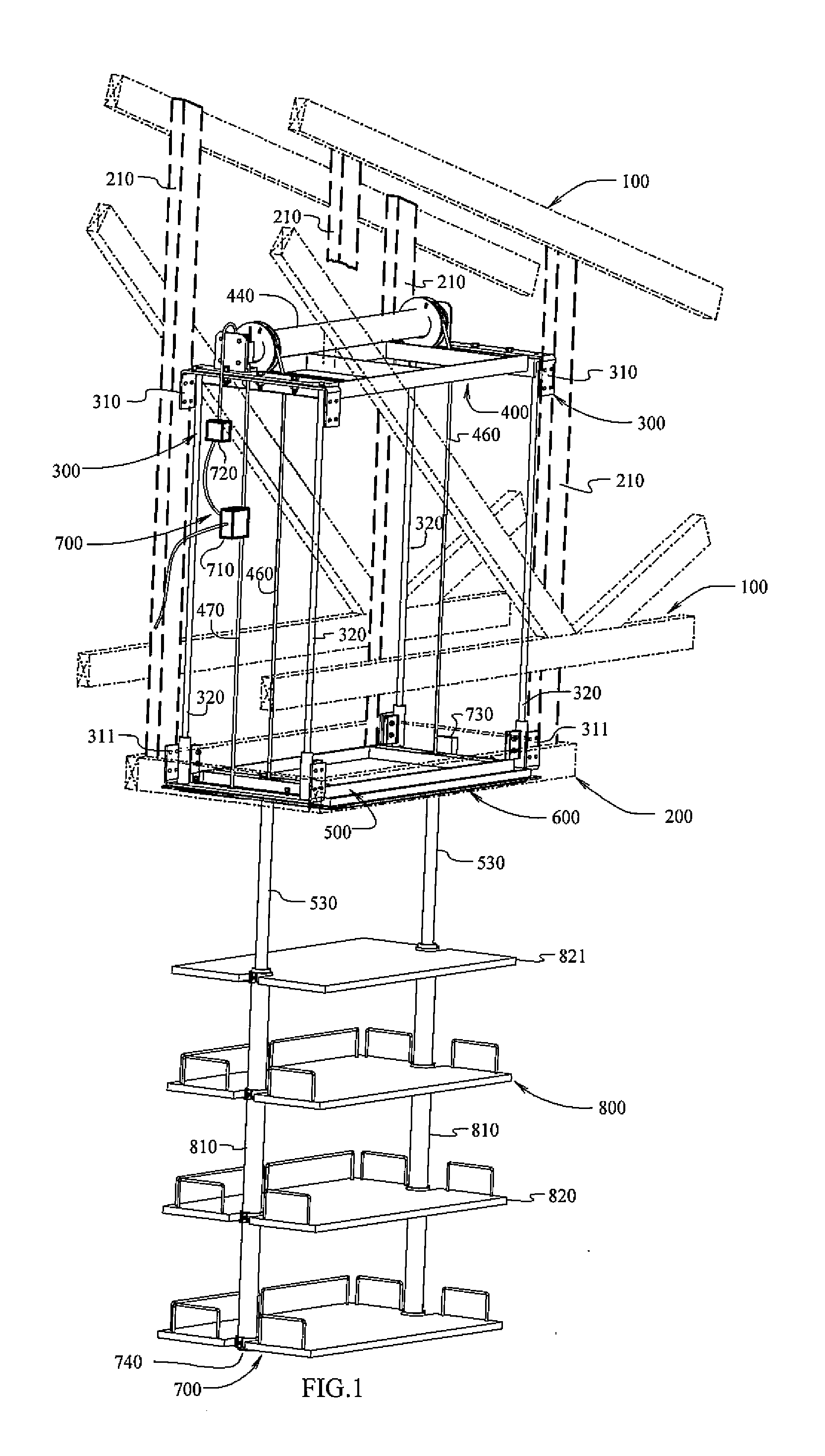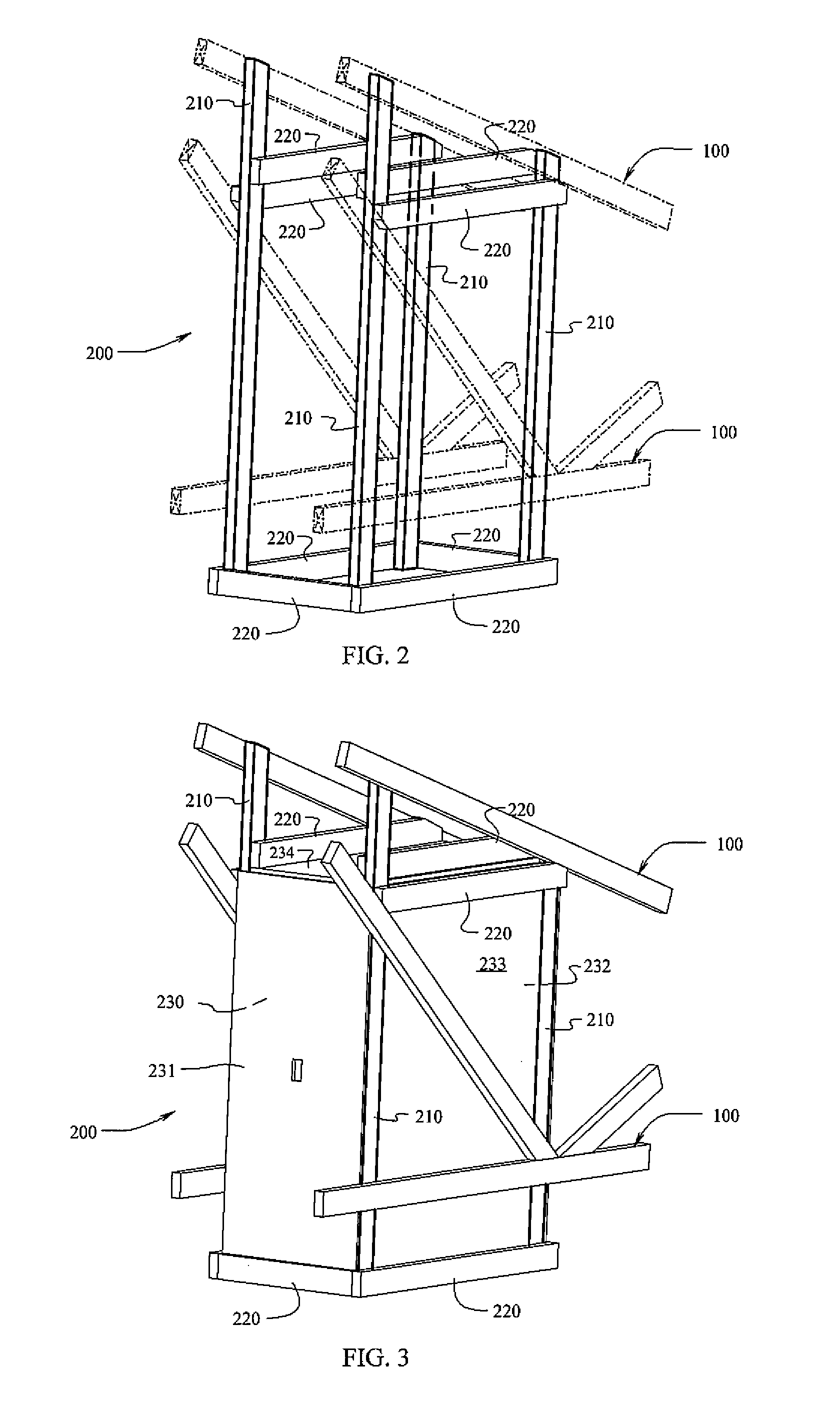Such access is generally for maintenance and is not intended for storage access.
Systems similar to that of a dumb waiter may be less than ideal for everyday use.
These systems are utilitarian in nature and are not suitable for use in livable or office space.
These cable supported platforms do not, by their nature, have lateral or torsional stability in the horizontal plane other than that provided by the
restoring force due to the displaced angle of the cables.
This movement poses problems when used in livable or office space and could result in damage to items around the shelf as well as contents of the shelf, and
pose a
hazard for persons near the shelf.
A further
disadvantage is that care must be taken to ensure the shelf is stable when being raised or lowered and is lined up with the hole in the ceiling into which the platform must enter.
Further, the ability to increase the height of the lift above the ceiling level is restricted because it increases the free length of the telescoping tubes, making them even more flexible.
Although, the tubes can provide some stability compared to other cable systems, due to their unsupported length when in the lowered position, and the method of attachment to the structure above, the amount of
lateral stability provided is questionable.
The indicated connections to the structure are not adequate to reliably fix the tubes and could significantly degrade with use.
In addition, the weight of the platform is carried by the cables inside the tubes, thus the tubes do not benefit from increased stiffness which would result from tension in the tubes.
In addition to the disadvantages described above, platform lifts generally suffer from at least one or more of the following disadvantages: (a) Utilitarian in design, limited attempt to address aesthetics for use in livable or office space; (b) Questionable
lateral stability, which is important for storage of some items and may be a safety and operational concern in occupied areas; (c) Only receives support from the
upper floor or ceiling structure.
Although in some cases supporting structures can be addressed during installation, there are no provisions accounted for in the systems to aid in this regard.
The guides do not appear to provide much stability, but are used to guide the
closet into the upper compartment.
The cabinet does not provide for a ceiling closure when either in the lowered or raised position.
The space in the
attic which houses the
closet in the raised position can isolate the contents form the rest of the
attic space, but it is noted that in Spencer the motor is outside the box and drive chains penetrate the box, resulting in a problem with sealing the
enclosure from the unconditioned attic space.
Further, no mechanism is provided to lower the
closet in the event of a power or equipment failure.
The telescoping, however, is the closet itself, so the top of the shelf cannot be lower than the ceiling.
Therefore the height of the shelving is limited, to a much greater extent than the telescoping systems, to the available height in the attic.
Closet lift type systems generally suffer from at least the following disadvantages: (a) Utilitarian in design; (b) When in the lowered position, do not provide a ceiling closure; (c) When in the lowered position, the cables and guides are visible and unsightly; (d) Closets that extend to the ceiling when in the lowered position, require a tall closet and therefore a tall attic space in order to be accessible near floor or table height; (e) Maintenance of the lifting mechanism (motor, pulleys, springs, guides, etc.) will typically require access from the attic and partial removal of the housing in the attic; (f) As depicted in the patents, the closet systems address relatively light loads.
Methods for increasing the capacity of the supporting framing are not addressed; (g) In addition, many of the disadvantages given for platform lifts apply.
 Login to View More
Login to View More  Login to View More
Login to View More 


