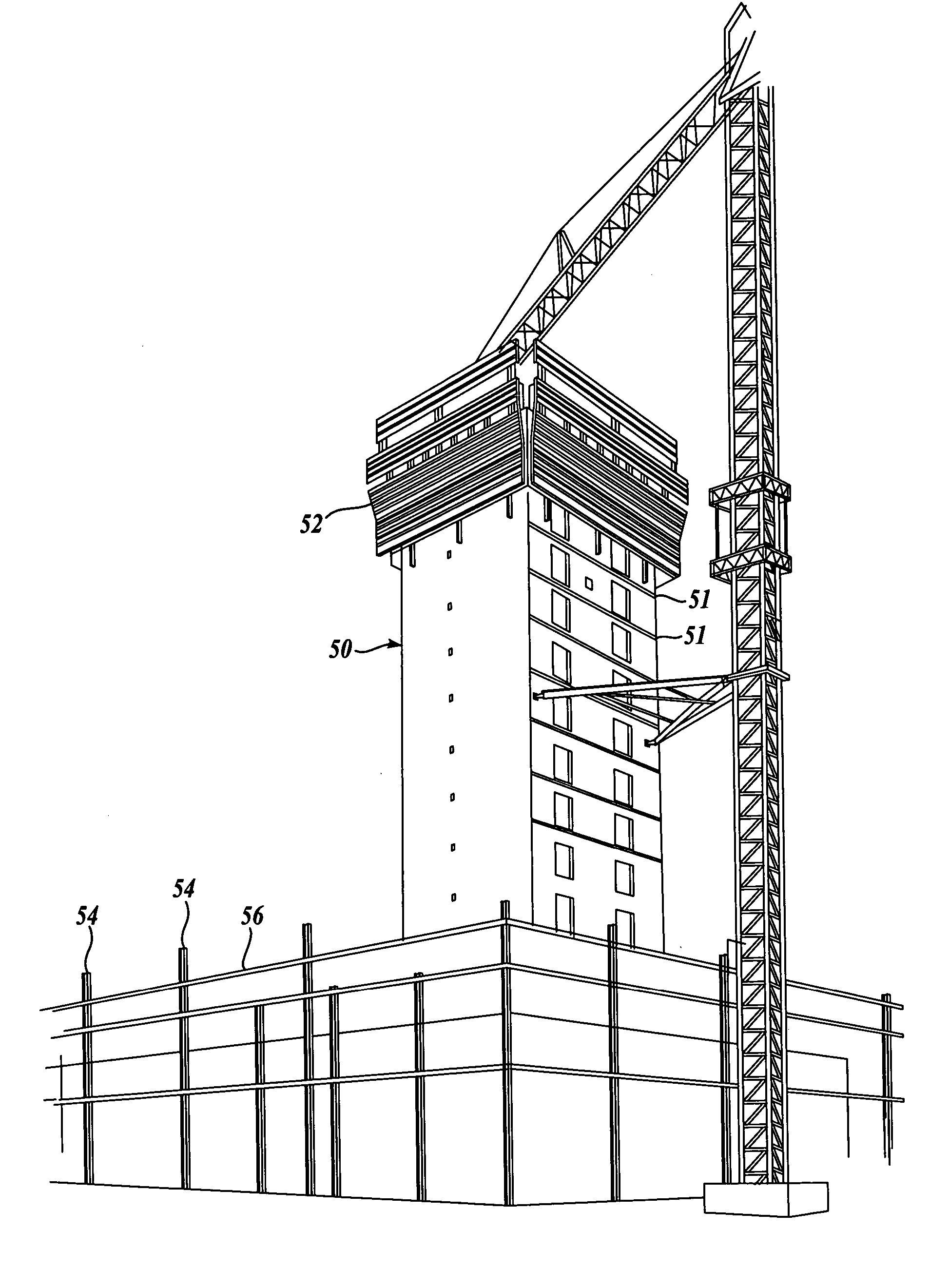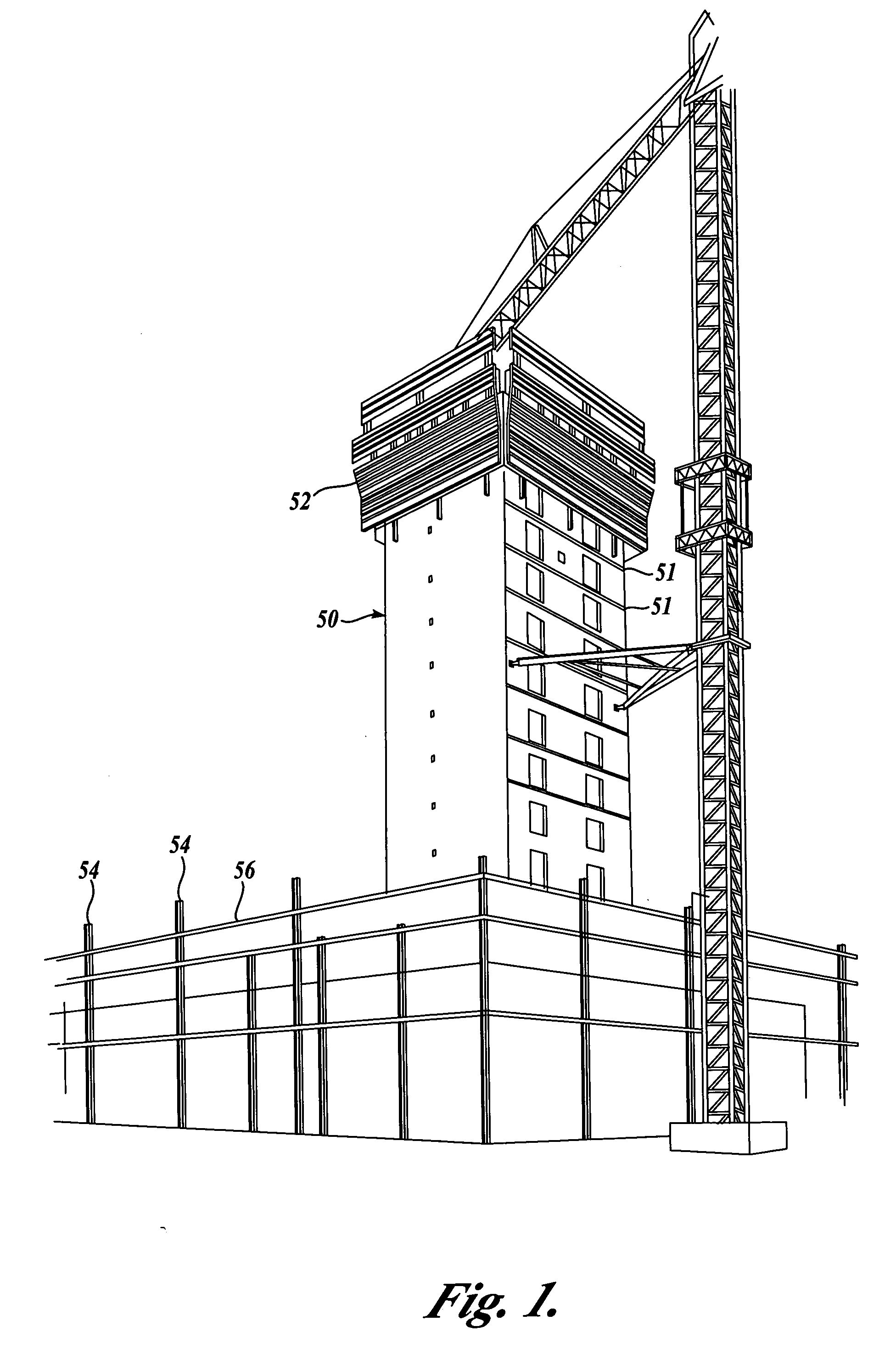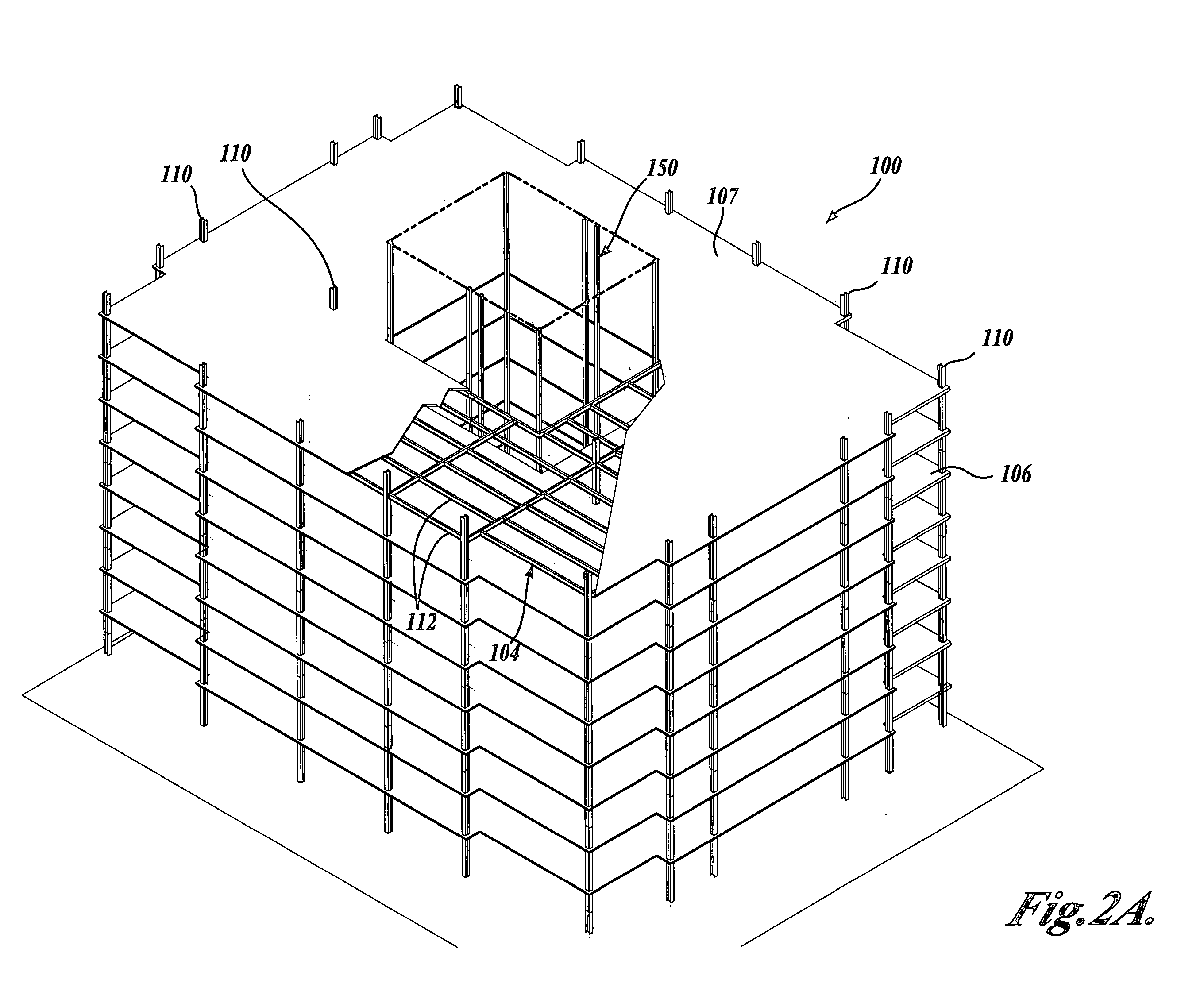Method of constructing a concrete shear core multistory building
- Summary
- Abstract
- Description
- Claims
- Application Information
AI Technical Summary
Benefits of technology
Problems solved by technology
Method used
Image
Examples
Embodiment Construction
[0024] As discussed in detail below, the present invention is directed to a method for constructing concrete shear core buildings, wherein a central steel erection structure is provided that is adapted to support at least a portion of the peripheral steel structure and floors, such that the structural steel and floor construction may proceed ahead of the concrete shear core. The steel erection structure simplifies the building of the concrete shear core, as discussed in detail below, enabling the construction of the concrete shear core to proceed at a pace similar to the structural steel construction, thereby reducing the time required to erect medium- and high-rise concrete shear core structures.
[0025]FIG. 2A shows a portion of a steel reinforced concrete shear core building 100 at an intermediate stage of construction and being built according to the teachings of the present invention. At the stage of construction shown in FIG. 2A, approximately nine floors of steel framing 104 a...
PUM
 Login to View More
Login to View More Abstract
Description
Claims
Application Information
 Login to View More
Login to View More - R&D
- Intellectual Property
- Life Sciences
- Materials
- Tech Scout
- Unparalleled Data Quality
- Higher Quality Content
- 60% Fewer Hallucinations
Browse by: Latest US Patents, China's latest patents, Technical Efficacy Thesaurus, Application Domain, Technology Topic, Popular Technical Reports.
© 2025 PatSnap. All rights reserved.Legal|Privacy policy|Modern Slavery Act Transparency Statement|Sitemap|About US| Contact US: help@patsnap.com



