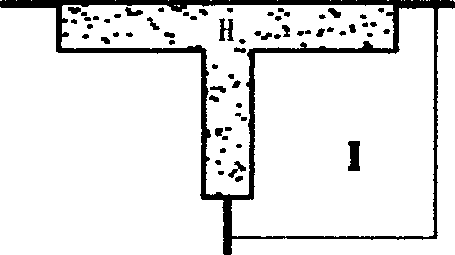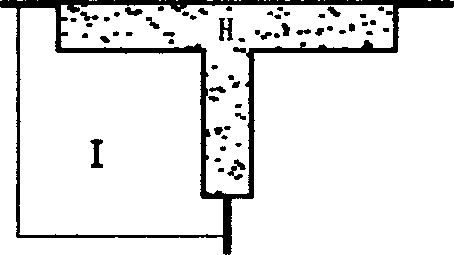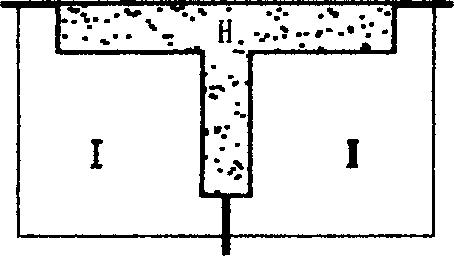Dwelling house with courtyard
A residential and courtyard technology, applied in residential construction and other directions, can solve the problems of dark light, only one storey height, and cannot be a residential building, and achieves the effect of saving land resources, reducing indoor temperature, and avoiding sunlight.
- Summary
- Abstract
- Description
- Claims
- Application Information
AI Technical Summary
Problems solved by technology
Method used
Image
Examples
specific Embodiment approach 1
[0074] Specific implementation mode 1: two houses with courtyards similar to cross-shaped combined houses
[0075] Two similar cross-shaped, that is, four T-shaped houses, are two-way symmetrically combined houses with courtyards centered on the staircase core tube. They are 20-story unit residential buildings, and their residential units include one-storey housing parts.
[0076] The housing part of one of the T-shaped housing units is as Figure 1~5 As shown, it includes a row of intersecting T-shaped rooms arranged along the main axis direction of the hall and room starting from the core tube composed of stairs and elevators, and two rows of rooms arranged along the secondary axis direction perpendicular to the main axis. . One row of rooms includes living room with dining room 1, kitchen 4, public toilet 5, master bedroom 2 with bathroom, and two rows of rooms include secondary bedroom 3 respectively. At the three outer ends of the housing part there are single or double...
specific Embodiment approach 2
[0083] Specific implementation mode 2: Four T-shaped houses with courtyards around the core of the stairway and the combination of wind models
[0084] Four T-shaped houses are composed of four T-shaped houses with a courtyard around the core of the stairwell.
[0085] The combination of four T-shaped houses around the core of the stairway and wind models is as follows Figures 11-16 shown. A standard floor plan with one elevator and four households is composed of four T-shaped residential units arranged diagonally around the core tube 8 composed of stairs and elevators, and connected through the core tube 8 in the middle.
[0086] Except for adopting the single-sided partition wall 7, other structural features are basically the same as in the first embodiment.
specific Embodiment approach 3
[0087] Specific implementation mode three: L-shaped house with a courtyard
[0088] Such as Figures 17-21 The shown L-shaped house with a courtyard is a 20-story unit type residential building, and its residential unit includes a one-storey high housing part.
[0089] The house part of the L-shaped residential unit includes a row of rooms arranged in the direction of the main axis and a row of rooms arranged in the direction of the secondary axis perpendicular to the main axis, which intersect to form an L-shape. Straight, broken or a combination of them.
[0090] The courtyard of the L-shaped residential unit is a right-angled bay formed by the L-shaped intersection of the main and auxiliary axes, and a household partition wall is provided at the right-angled bay, which divides the right-angled bay into two 45° areas, one 45° The area is the courtyard of the residential unit on this floor, and the 45° area on the upper floor has no platform board, and the other 45° area is...
PUM
 Login to View More
Login to View More Abstract
Description
Claims
Application Information
 Login to View More
Login to View More - R&D
- Intellectual Property
- Life Sciences
- Materials
- Tech Scout
- Unparalleled Data Quality
- Higher Quality Content
- 60% Fewer Hallucinations
Browse by: Latest US Patents, China's latest patents, Technical Efficacy Thesaurus, Application Domain, Technology Topic, Popular Technical Reports.
© 2025 PatSnap. All rights reserved.Legal|Privacy policy|Modern Slavery Act Transparency Statement|Sitemap|About US| Contact US: help@patsnap.com



