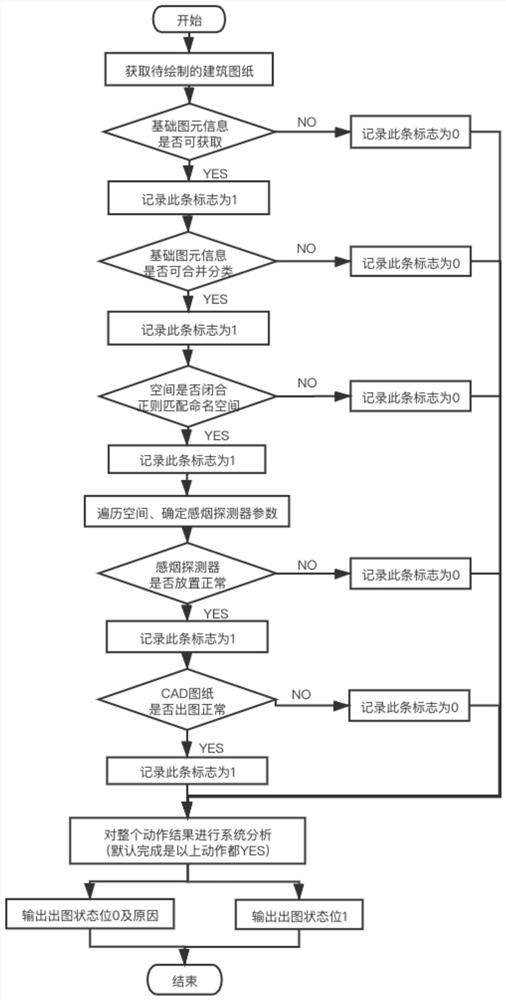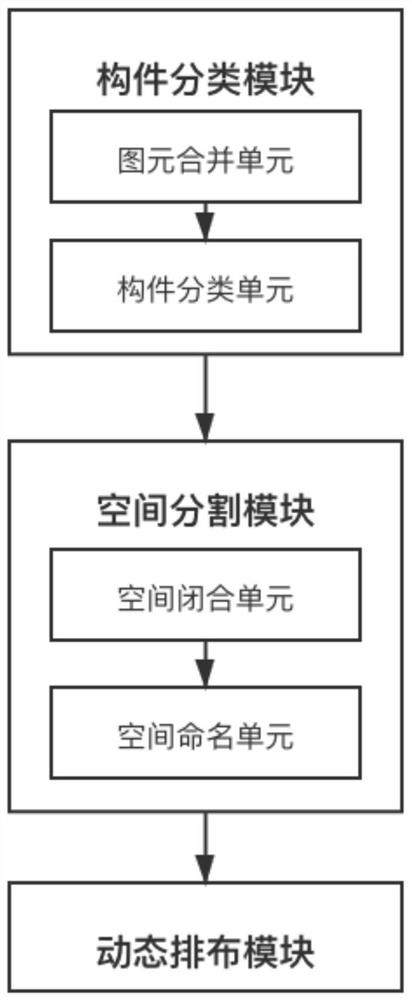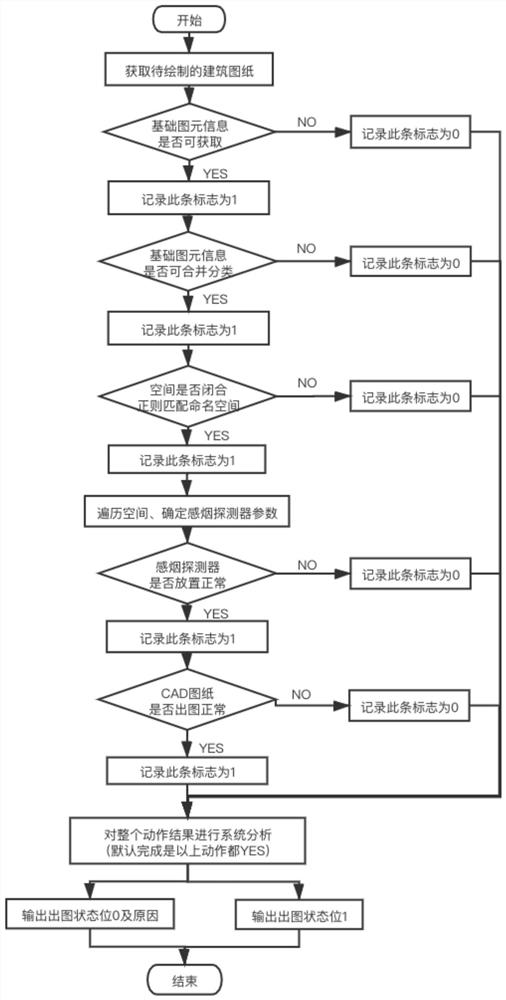Method for dynamically arranging smoke detectors in CAD drawing
A technology for smoke detectors and drawings, applied in the field of drawing analysis, can solve the problems of increased cost, long time period, and high cost of manual design, and achieve the effects of avoiding cost increase, reducing over-reliance, saving labor costs and time costs
- Summary
- Abstract
- Description
- Claims
- Application Information
AI Technical Summary
Problems solved by technology
Method used
Image
Examples
Embodiment Construction
[0038] The technical solutions in the embodiments of the present invention will be clearly and completely described below with reference to the accompanying drawings in the embodiments of the present invention. Obviously, the described embodiments are only a part of the embodiments of the present invention, but not all of the embodiments. Based on the embodiments of the present invention, all other embodiments obtained by those of ordinary skill in the art without creative efforts shall fall within the protection scope of the present invention.
[0039] like Figure 1 to Figure 2 As shown, the present invention provides a method for dynamically arranging smoke detectors in a CAD drawing, including a dynamic arrangement method and a component analysis module. The specific operation steps for the dynamic arrangement of smoke detectors in the CAD drawing are as follows:
[0040] S1. Obtain the building basemap dwg file to be drawn;
[0041] S2. Obtain the relevant floor informat...
PUM
 Login to View More
Login to View More Abstract
Description
Claims
Application Information
 Login to View More
Login to View More - Generate Ideas
- Intellectual Property
- Life Sciences
- Materials
- Tech Scout
- Unparalleled Data Quality
- Higher Quality Content
- 60% Fewer Hallucinations
Browse by: Latest US Patents, China's latest patents, Technical Efficacy Thesaurus, Application Domain, Technology Topic, Popular Technical Reports.
© 2025 PatSnap. All rights reserved.Legal|Privacy policy|Modern Slavery Act Transparency Statement|Sitemap|About US| Contact US: help@patsnap.com



