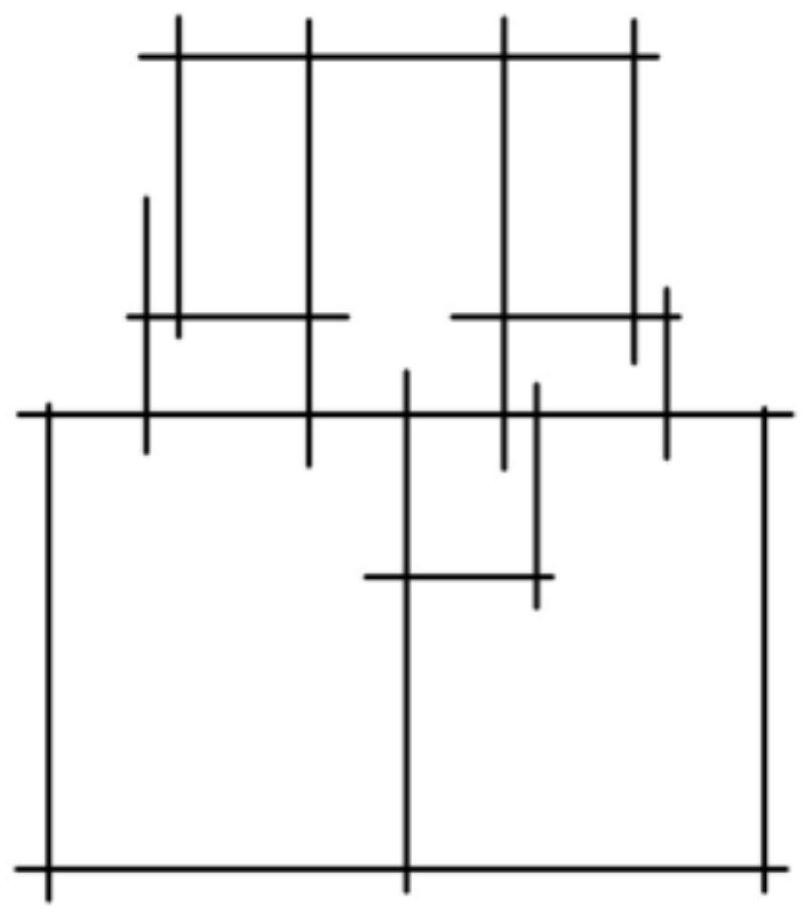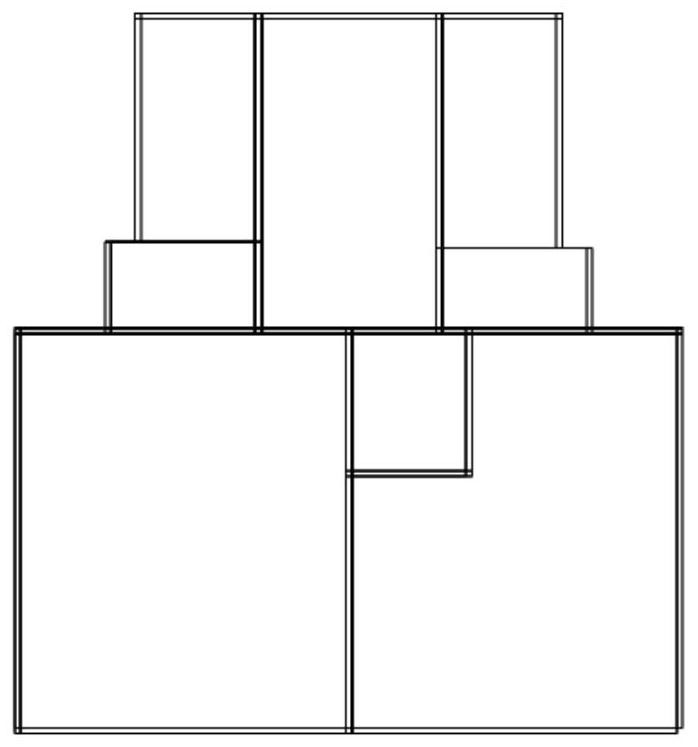Indoor scene room layout division method based on point cloud
An indoor scene and layout technology, applied in the field of computer vision and image processing, can solve the problems of complex indoor scene layout, lack of scene data, difficult room layout division, etc. awesome effect
- Summary
- Abstract
- Description
- Claims
- Application Information
AI Technical Summary
Problems solved by technology
Method used
Image
Examples
Embodiment Construction
[0086] The present invention will be described in detail below in conjunction with the accompanying drawings and specific embodiments.
[0087] The present invention is a method for dividing room layout of indoor scene based on point cloud, such as Figure 1-2 As shown, the specific steps are as follows:
[0088] Step 1. Establish a spatial coordinate system for the indoor scene. The xoy plane formed by the x-axis and y-axis in the spatial coordinate system is parallel to the ground, the z-axis is vertical upward, and the xoy, yoz, and xoz planes are perpendicular to each other;
[0089] Step 1 is specifically:
[0090] Step 2, extract the structural elements in the indoor scene, specifically including the ground, ceiling, and vertical walls;
[0091]Step 2.1, using the plane model of the RANSAC algorithm to extract and remove the ground and ceiling in the indoor scene, the ground and ceiling planes are composed of points, and save the remaining points;
[0092] Step 2.1 is...
PUM
 Login to View More
Login to View More Abstract
Description
Claims
Application Information
 Login to View More
Login to View More - R&D Engineer
- R&D Manager
- IP Professional
- Industry Leading Data Capabilities
- Powerful AI technology
- Patent DNA Extraction
Browse by: Latest US Patents, China's latest patents, Technical Efficacy Thesaurus, Application Domain, Technology Topic, Popular Technical Reports.
© 2024 PatSnap. All rights reserved.Legal|Privacy policy|Modern Slavery Act Transparency Statement|Sitemap|About US| Contact US: help@patsnap.com










