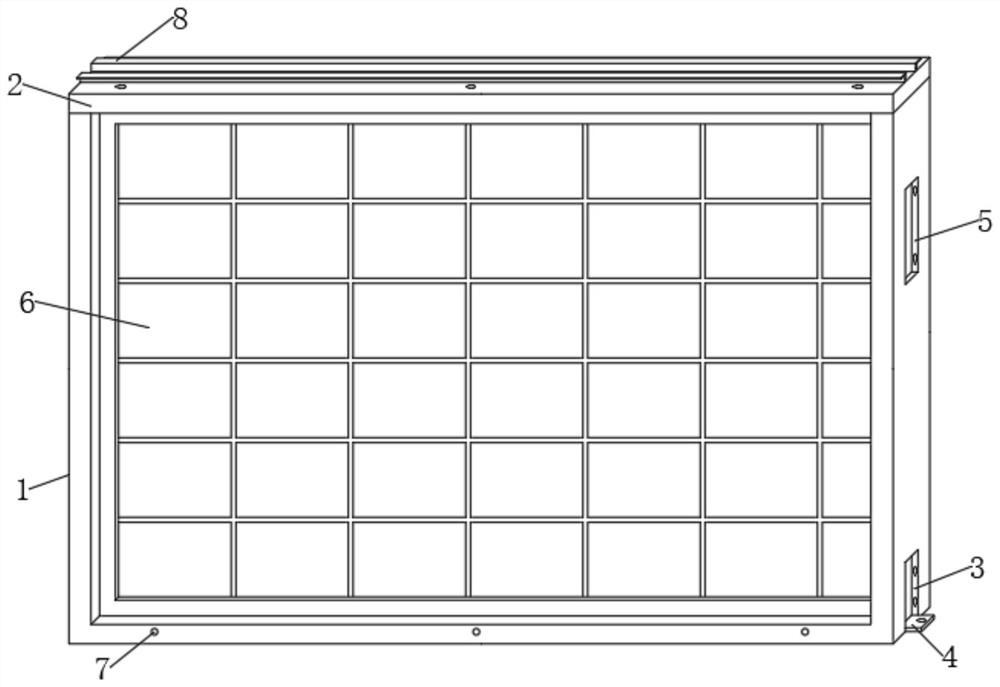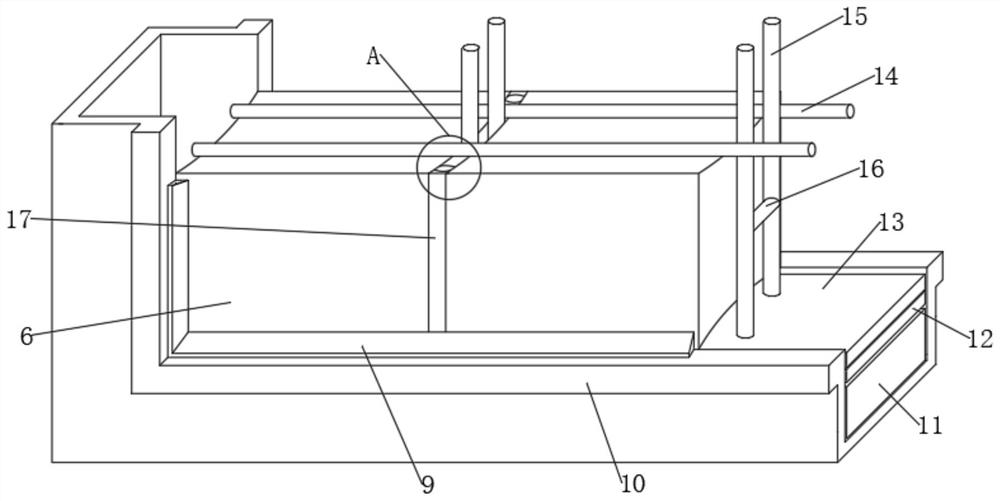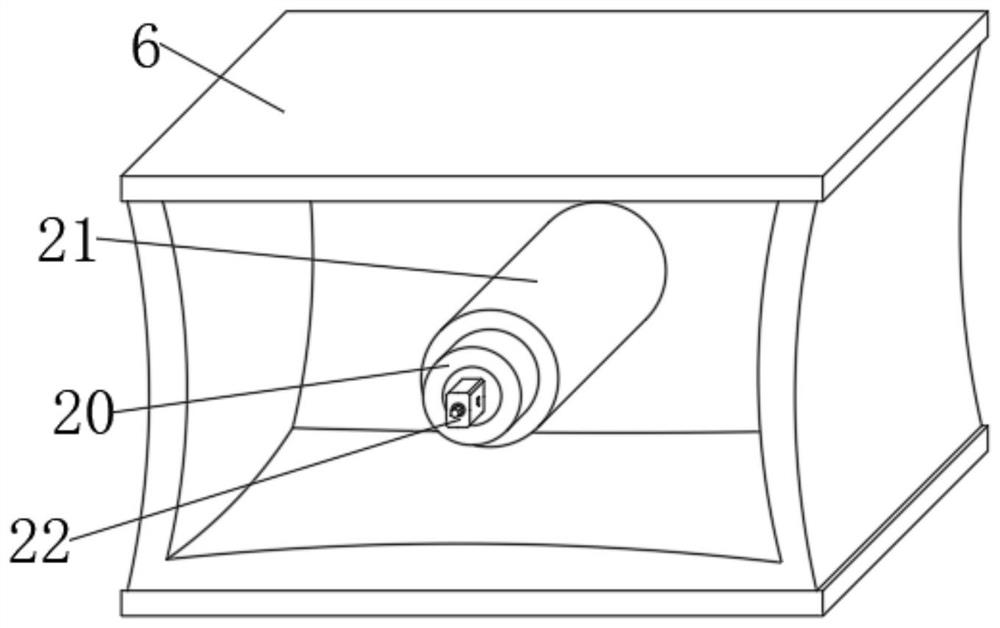Combined glass brick cylinder partition structure
A glass brick and combined technology, which is applied in the field of glass brick columns, can solve the problems of inconvenient combination installation, cumbersome connection steps, lack of lighting devices, etc., and achieve the effects of guaranteed connection firmness, convenient combination and installation, and improved decorative effect
- Summary
- Abstract
- Description
- Claims
- Application Information
AI Technical Summary
Problems solved by technology
Method used
Image
Examples
Embodiment Construction
[0028] An embodiment of the present invention provides a combined glass block column partition structure, such as Figure 1-7 As shown, it includes a frame 1, a top frame 2 and an upper clamping groove 5. The upper end of the frame 1 is connected with the top frame 2 by bolts, and the upper clamping groove 5 is integrally stamped and formed on the outer side wall of the frame 1, and the lower end of the frame 1 is stamped integrally. Bottom clamping groove 3 is formed, the frame 1 at the lower side of the bottom clamping groove 3 is welded with a fixed angle plate 4, and an upper clamping block 24 is welded on the outer side wall of the frame 1 and the upper clamping groove 5 on the symmetrical side. The lower side of the solid block 24 is provided with a bottom card solid block 23, and the lower side of the frame 1 is integrally stamped with the fixed corner plate 4 to form a corner plate slot 25. The inner side is equidistantly provided with glass bricks 6, and the center of...
PUM
 Login to View More
Login to View More Abstract
Description
Claims
Application Information
 Login to View More
Login to View More - R&D
- Intellectual Property
- Life Sciences
- Materials
- Tech Scout
- Unparalleled Data Quality
- Higher Quality Content
- 60% Fewer Hallucinations
Browse by: Latest US Patents, China's latest patents, Technical Efficacy Thesaurus, Application Domain, Technology Topic, Popular Technical Reports.
© 2025 PatSnap. All rights reserved.Legal|Privacy policy|Modern Slavery Act Transparency Statement|Sitemap|About US| Contact US: help@patsnap.com



