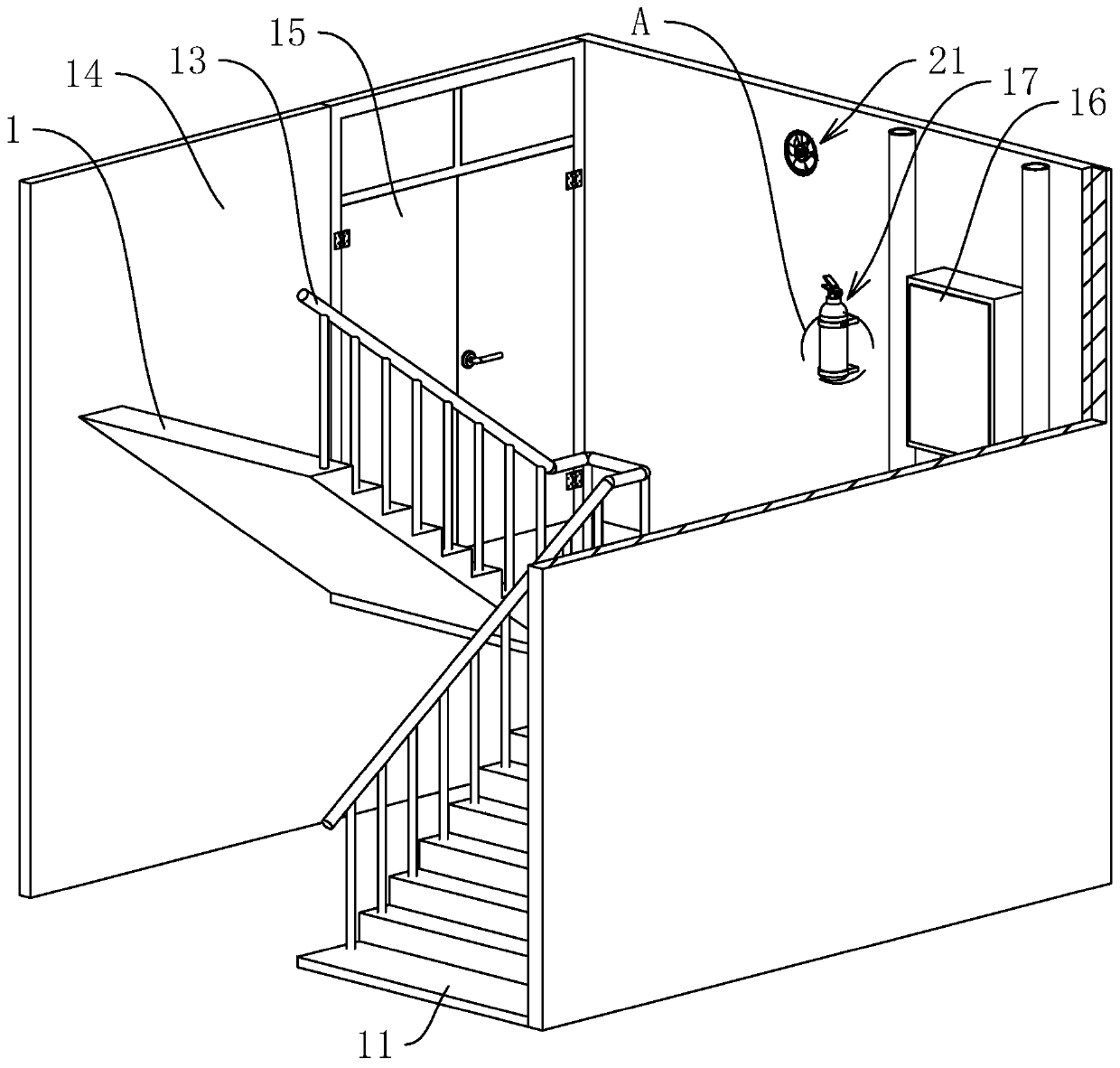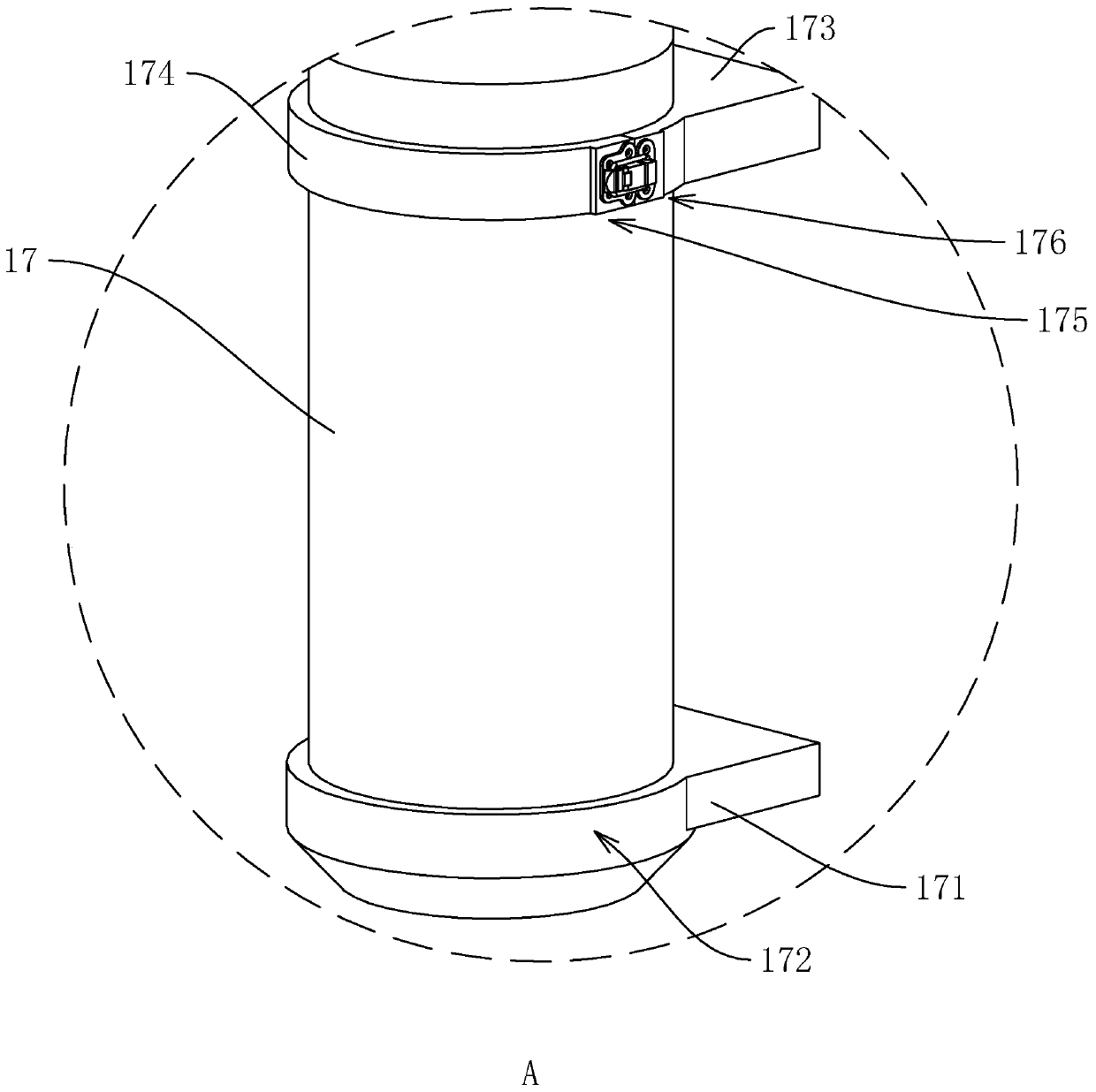Control system and method of smoke-removing fireproof fire-fighting staircase
A technology for control systems and stairwells, applied in control/regulation systems, multi-fluid ratio control, fire prevention, etc., can solve the problems of not being able to remove smoke in time, suffocating in buildings, and having no smoke removal equipment, etc., so as to facilitate rescue The effect of extinguishing fire, preventing the spread of fire, and being easy to place and take
- Summary
- Abstract
- Description
- Claims
- Application Information
AI Technical Summary
Problems solved by technology
Method used
Image
Examples
Embodiment 1
[0055] refer to figure 1 , is a smoke removal and fire prevention stairwell control system disclosed by the present invention, the stairwell includes an upper staircase 1, a lower staircase 11, a platform 12 arranged between the upper staircase 1 and the lower staircase 11, a wall 14 and a fire door 15. There is a stair handrail 13 at the middle of the upper staircase 1 and the lower staircase 11. The wall body 14 is coated with a fireproof layer, and the fire door 15 is rotatably connected to the wall body 14 through hinges. The fire door 15 and the fire wall body 14 can effectively prevent the further spread of the fire.
[0056] refer to figure 1 A fire hydrant 16 is arranged on the wall 14 and above the platform 12 , and the fire hydrant 16 is arranged at the end of the wall 14 away from the fire door 15 . The top of the fire door 15 is provided with a safety exit indicator light, which can be convenient for guiding safe passage, and the safety exit indicator light is co...
Embodiment 2
[0069] A kind of smoke removal and fire prevention and fire fighting stairwell control method based on the smoke removal and fire prevention and fire fighting stairwell control system in embodiment 1, refer to image 3 , including fire emergency lighting control method A, which includes:
[0070] S101. Real-time detection of whether there are people in the stairwell through the human body detection module 31;
[0071] S102. When the corresponding human body detection module 31 detects that there is no person, the controller 2 controls the fire emergency lighting device 3 to turn off after a set time delay.
[0072] When the human body detection module 31 detects that there is someone in the stairwell, and the light detection module 32 detects that the light in the stairwell is dark, the fire emergency lighting device 3 starts, and when the human body detection module 31 detects that there is no one in the stairwell, The fire emergency lighting device 3 is turned off after del...
PUM
 Login to View More
Login to View More Abstract
Description
Claims
Application Information
 Login to View More
Login to View More - R&D
- Intellectual Property
- Life Sciences
- Materials
- Tech Scout
- Unparalleled Data Quality
- Higher Quality Content
- 60% Fewer Hallucinations
Browse by: Latest US Patents, China's latest patents, Technical Efficacy Thesaurus, Application Domain, Technology Topic, Popular Technical Reports.
© 2025 PatSnap. All rights reserved.Legal|Privacy policy|Modern Slavery Act Transparency Statement|Sitemap|About US| Contact US: help@patsnap.com



