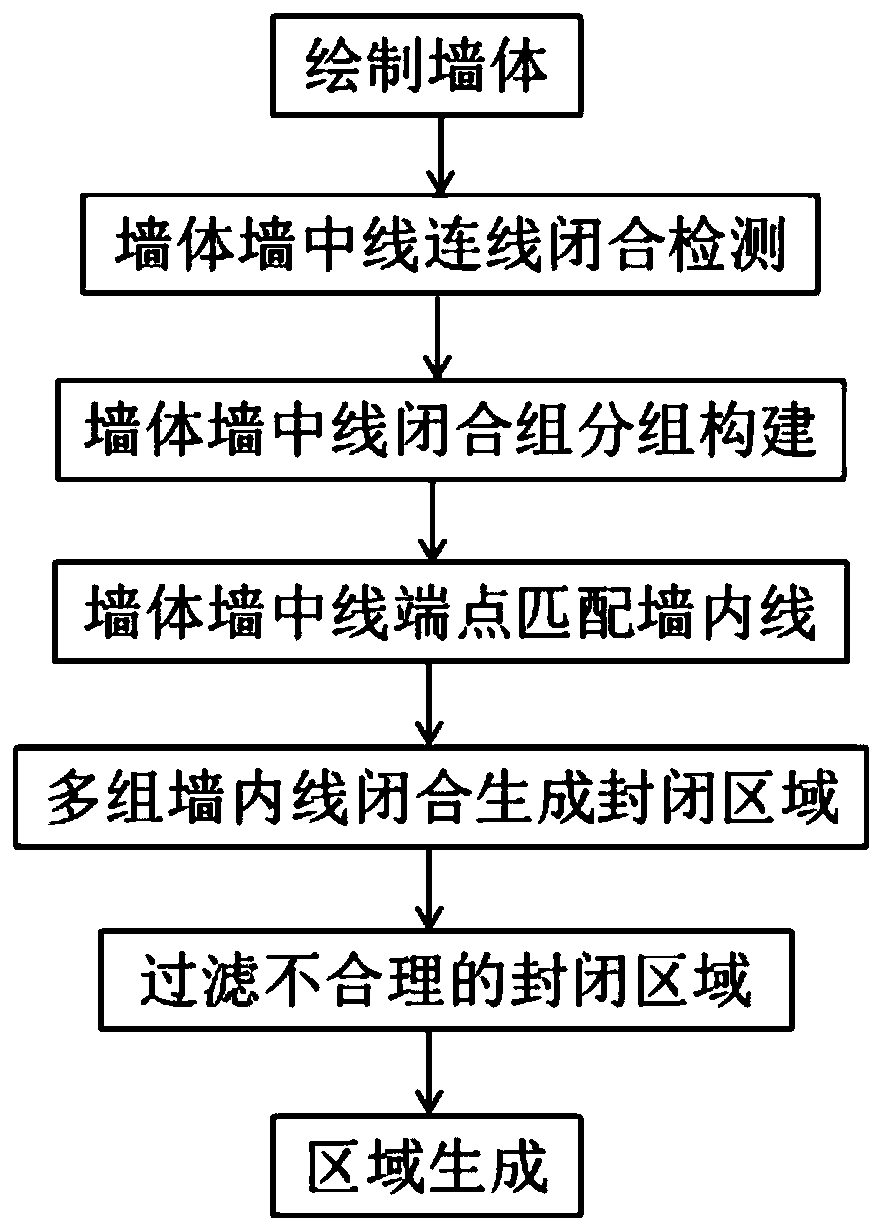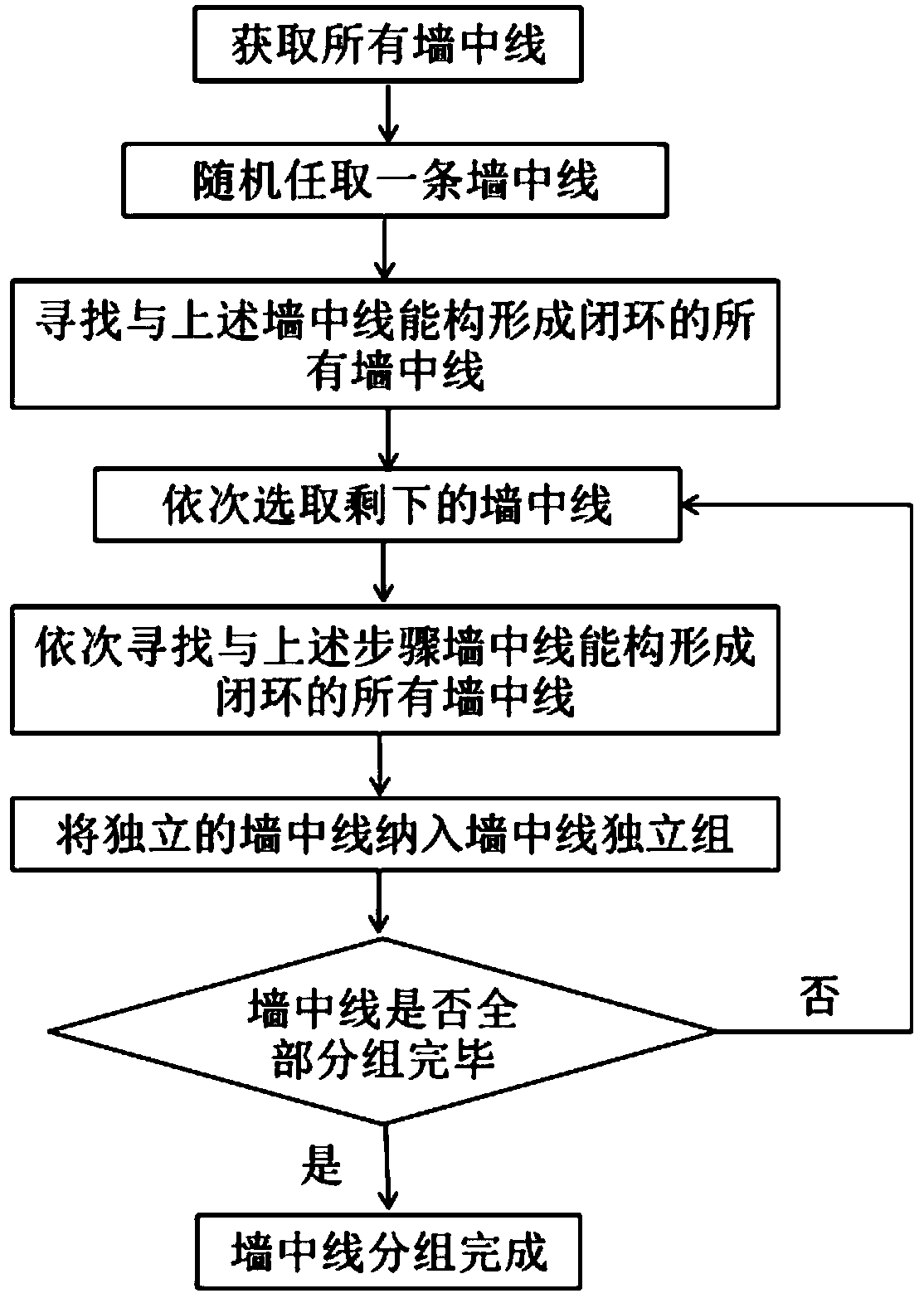House type image automatic processing method and system
An automatic processing and floorplan technology, applied in image data processing, neural learning methods, biological neural network models, etc., can solve problems such as the calculation deviation of the best approximate center position, inaccurate positioning of the local maximum rectangle, etc., and achieve large compatibility. , reduce costs and improve work efficiency
- Summary
- Abstract
- Description
- Claims
- Application Information
AI Technical Summary
Problems solved by technology
Method used
Image
Examples
Embodiment Construction
[0064] The method of automatically generating the floor space area is described below:
[0065] For the flow chart of the generation of the apartment space area, see figure 1 shown; the process of wall centerline grouping is shown in figure 2 shown; the method of matching the end point of the wall centerline to the construction area of the wall interior line is shown in image 3 shown.
[0066] I. The process of generating the floor space area:
[0067] 1. Draw multiple sections of walls;
[0068] 2. Obtain all wall midlines of drawing the body of wall in above-mentioned steps, " wall midline " refers to body of wall as a slender rectangle when in the present invention, the longer midline of this slender rectangle inside; By this step, can The centerlines of all the walls will be obtained; the various representations of the wall centerlines can be as follows Figure 5 shown.
[0069] 3. Perform closure detection on the center line of the wall in the above steps and ...
PUM
 Login to View More
Login to View More Abstract
Description
Claims
Application Information
 Login to View More
Login to View More - R&D
- Intellectual Property
- Life Sciences
- Materials
- Tech Scout
- Unparalleled Data Quality
- Higher Quality Content
- 60% Fewer Hallucinations
Browse by: Latest US Patents, China's latest patents, Technical Efficacy Thesaurus, Application Domain, Technology Topic, Popular Technical Reports.
© 2025 PatSnap. All rights reserved.Legal|Privacy policy|Modern Slavery Act Transparency Statement|Sitemap|About US| Contact US: help@patsnap.com



