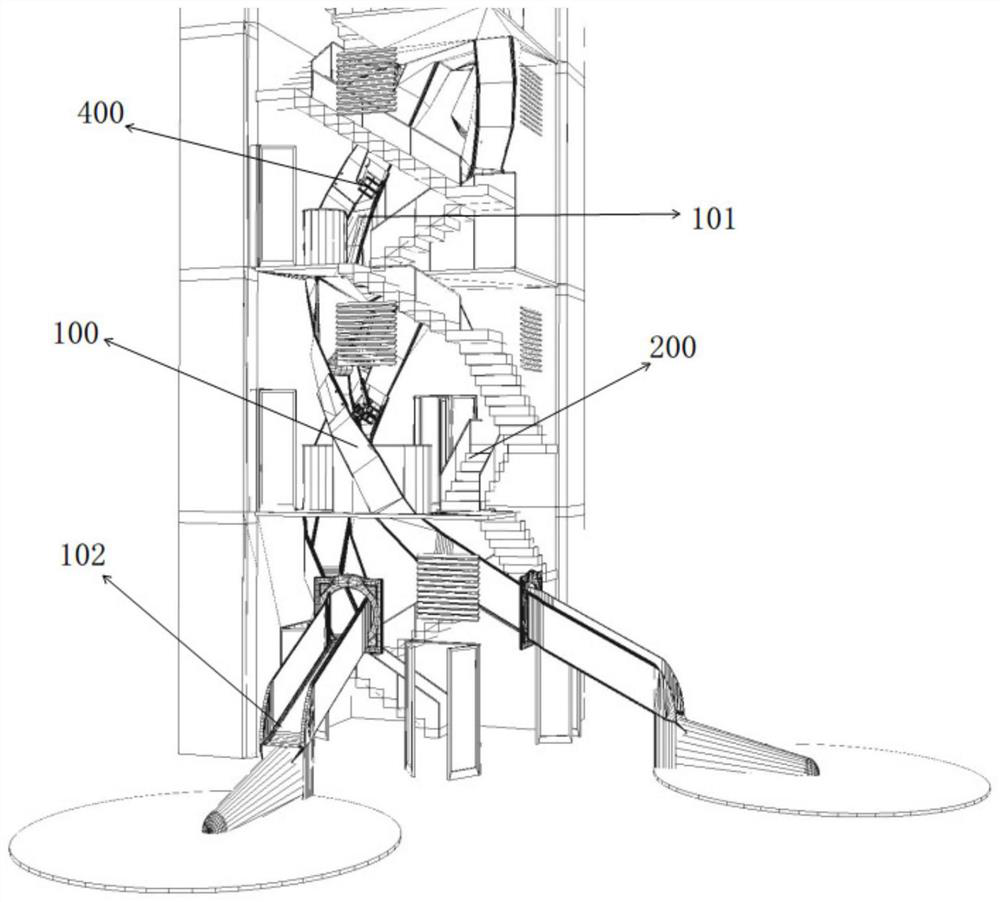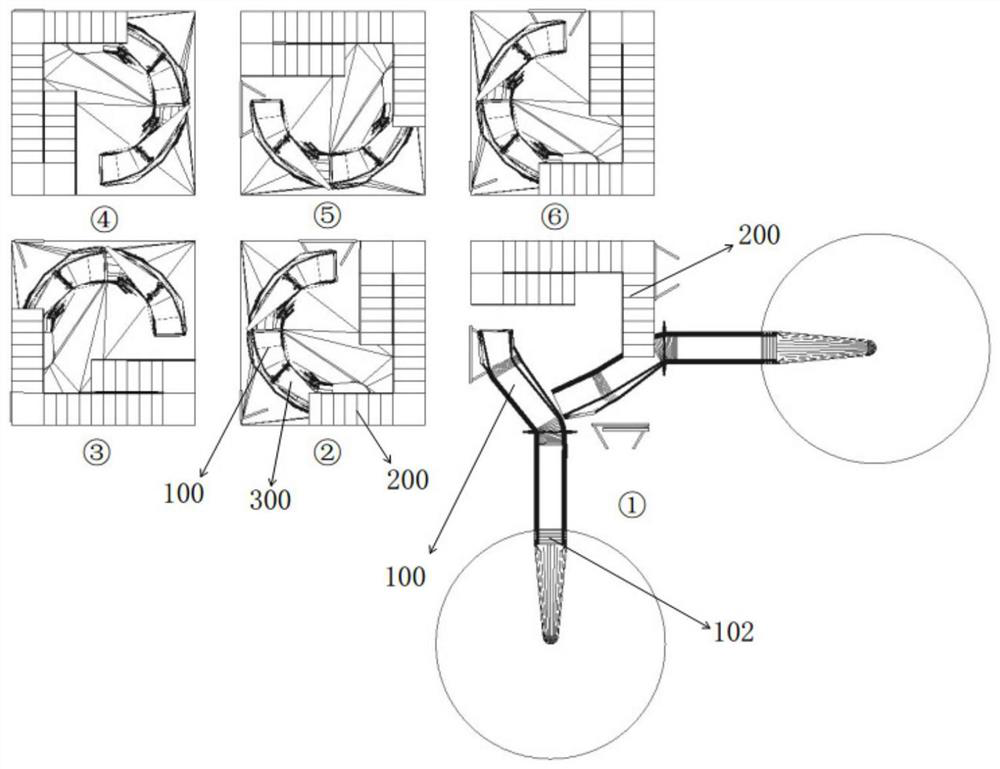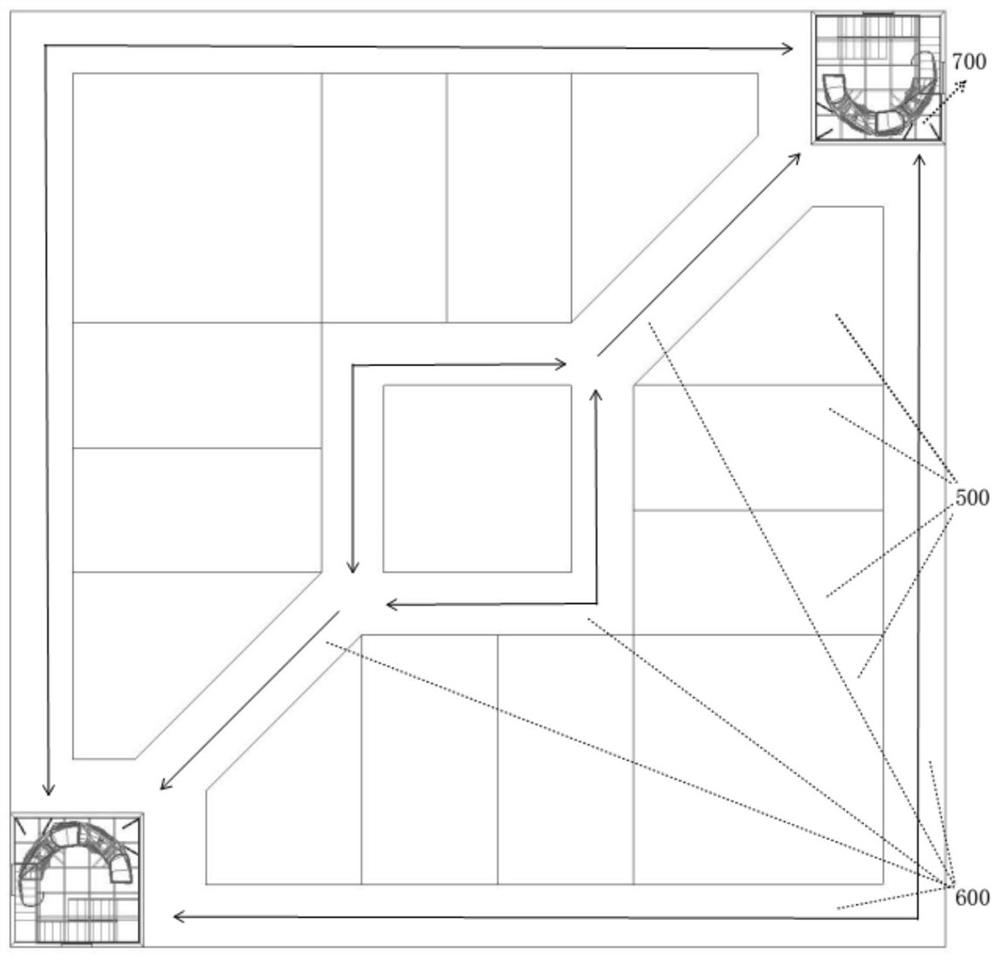A barrier-free escape system for high-rise buildings
An escape system, high-rise building technology, applied in building rescue, life-saving equipment, etc., can solve the problems of power failure, single lateral evacuation path, slow sliding speed, etc.
- Summary
- Abstract
- Description
- Claims
- Application Information
AI Technical Summary
Problems solved by technology
Method used
Image
Examples
Embodiment
[0039] Such as Figure 1-7 As shown, a barrier-free escape system for high-rise buildings provided by the present invention includes two parts: several vertical evacuation zones 700 and horizontal evacuation passages 600 that penetrate from the top floor of the building to the bottom floor;
[0040] The vertical evacuation area 700 is provided with two elastic work slides 100 and one anti-vertigo staircase 200;
[0041] The elastic work slideway 100 is connected with a reverse slideway every time it rotates multiple times in the same direction from top to bottom to realize the direction reversal of the slideway in the same vertical space. The inner wall of the elastic work slideway 100 is coated with a super slippery coating ;
[0042] The vertical evacuation zone 700 of each floor is provided with a plurality of fire doors, and a vertically drooping elastic deceleration door 300 is installed on the ceiling directly above each elastic work slideway 100 of each floor;
[0043...
PUM
 Login to View More
Login to View More Abstract
Description
Claims
Application Information
 Login to View More
Login to View More - R&D
- Intellectual Property
- Life Sciences
- Materials
- Tech Scout
- Unparalleled Data Quality
- Higher Quality Content
- 60% Fewer Hallucinations
Browse by: Latest US Patents, China's latest patents, Technical Efficacy Thesaurus, Application Domain, Technology Topic, Popular Technical Reports.
© 2025 PatSnap. All rights reserved.Legal|Privacy policy|Modern Slavery Act Transparency Statement|Sitemap|About US| Contact US: help@patsnap.com



