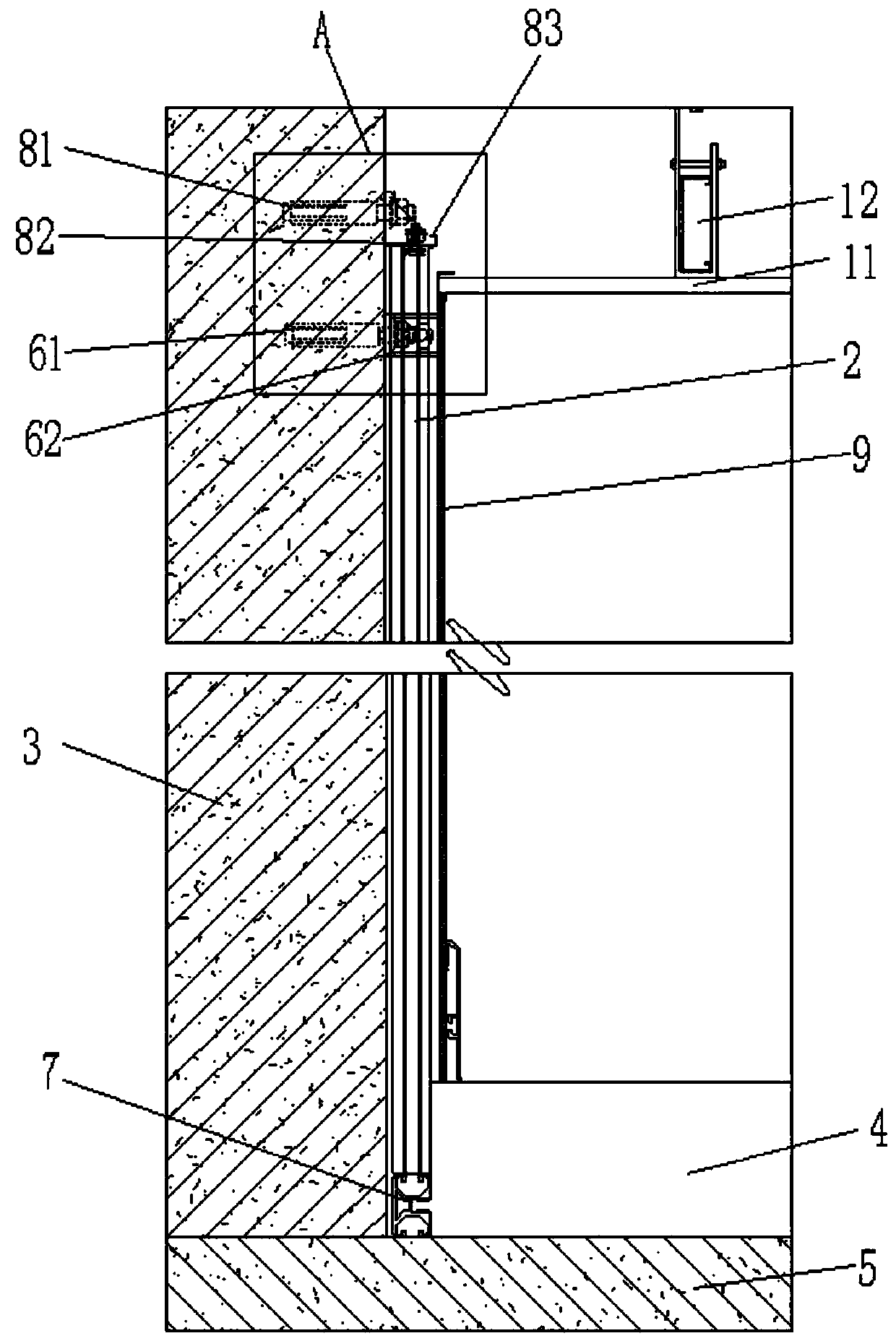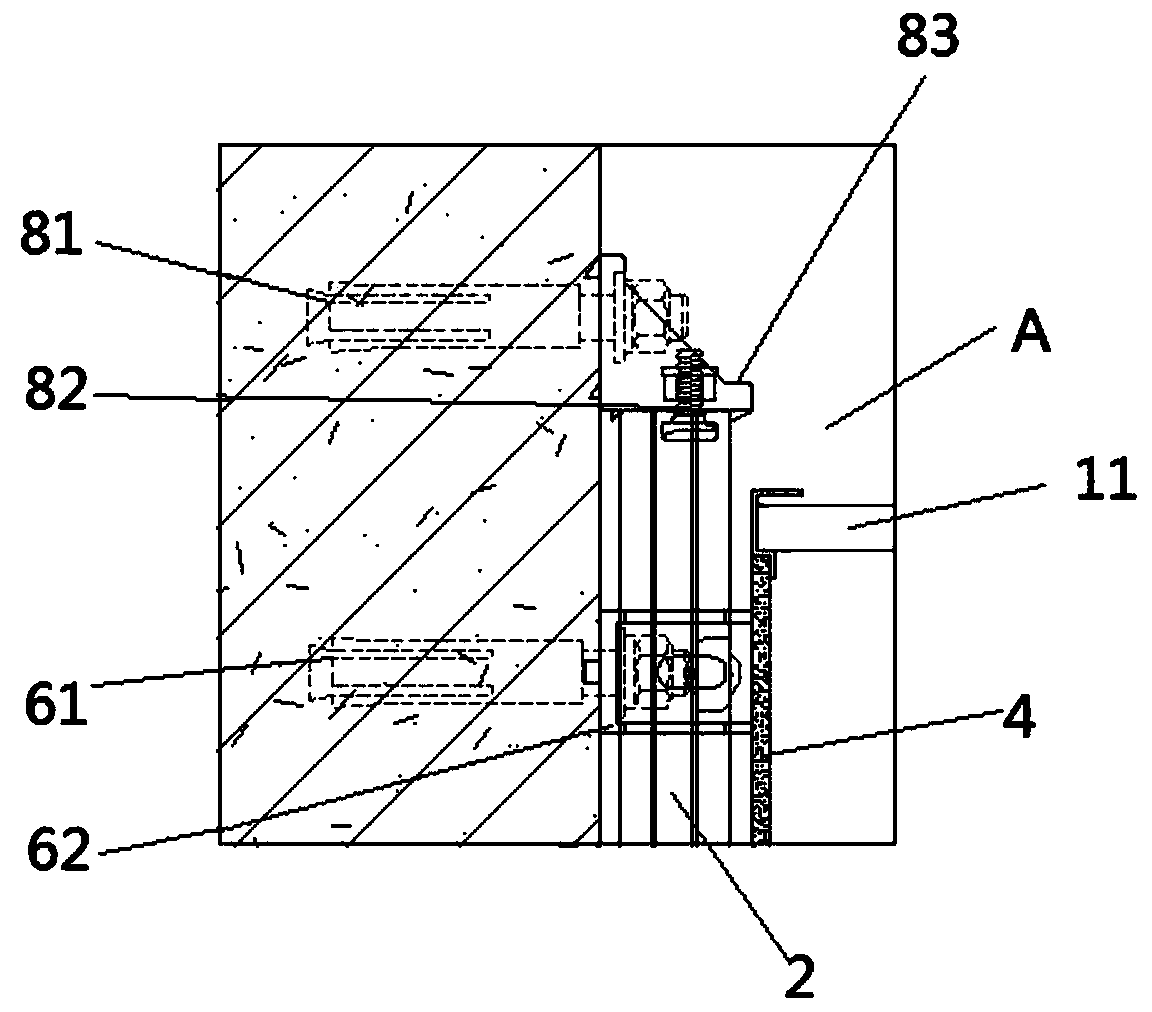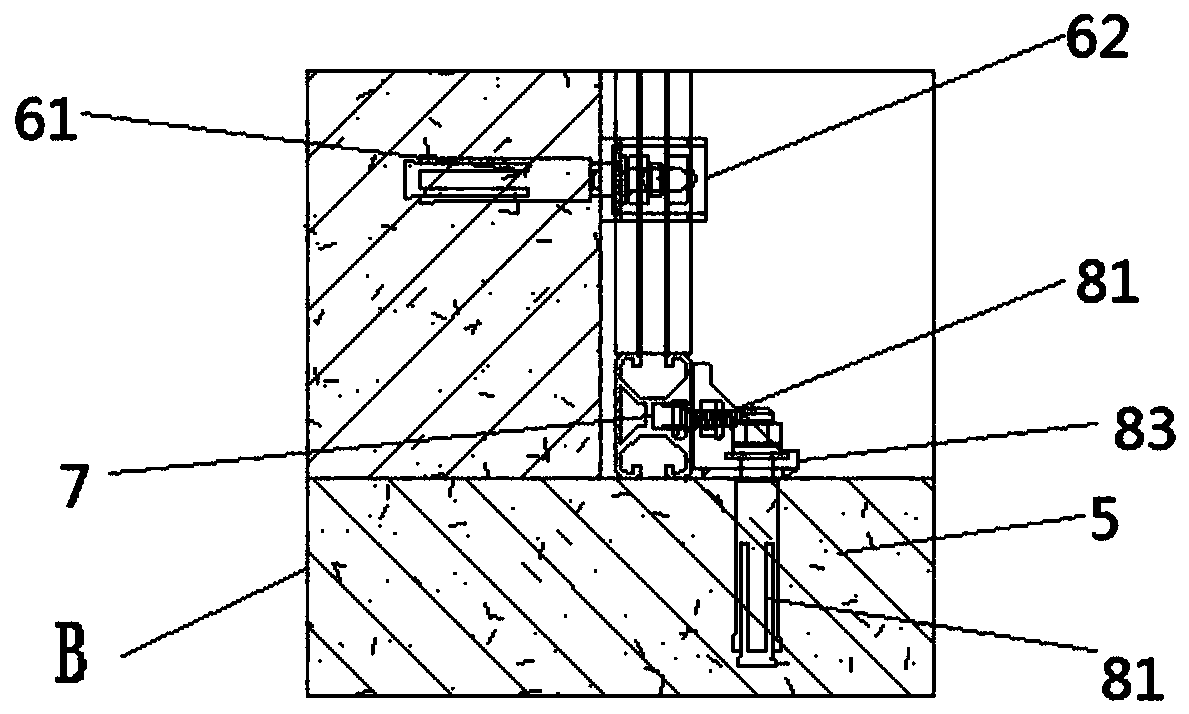Assembly type frame wall face installation structure
An installation structure and prefabricated technology, used in building construction, covering/lining, construction, etc., can solve the problems of inability to meet customer needs, difficult maintenance and repair, and excessive construction waste, so as to achieve the concept of decoration and reduce construction. Bearing and decoration costs, the effect of reducing wall thickness
- Summary
- Abstract
- Description
- Claims
- Application Information
AI Technical Summary
Problems solved by technology
Method used
Image
Examples
Embodiment 1
[0034] see Figure 1 to Figure 3 , the figure shows a prefabricated frame wall installation structure provided by Embodiment 1 of the present invention, which mainly includes: a suspended ceiling 11, the top of which is connected to the top wall through a keel connector 12; a leveling frame 2, which is fixedly arranged on The side wall 3, the side of the suspended ceiling 11 is connected with the side of the leveling frame 2; the decorative wall panel 9 is arranged on the outside of the leveling frame 2; the ground decoration layer 4 is arranged on the ground 5, and the decorative wall panel 9 is located on the Between the suspended ceiling 11 and the ground decoration layer 4; the fixed connector includes a first connector 61 and a first connector 62, the first connector 62 is arranged on the leveling frame 2, and the first connector 61 passes through the first The connecting piece 62 is fixed in the side wall 3 . Wherein, the leveling frame 2 is a square steel frame.
[00...
Embodiment 2
[0043] see Figure 1 to Figure 4 , the figure shows a prefabricated frame wall installation structure provided by Embodiment 2 of the present invention. On the basis of the above-mentioned embodiments, this embodiment further makes the following technical solutions as improvements: it also includes setting The connecting pad frame 7 between the side wall 3 and the ground 5 is located at the bottom of the leveling frame 2; the connecting pad frame 7 is provided with a connecting groove 71; the notch of the connecting groove 71 is provided with an inwardly bent The connecting hook 72. Through the setting of the above structure, the bottom of the leveling frame 2 can be protected, and at the same time, the connection between the leveling frame 2 and the ground 5 can be facilitated, and the connection strength can be improved.
Embodiment 3
[0045] see Figure 1 to Figure 3 , the figure shows a prefabricated frame wall installation structure provided by Embodiment 3 of the present invention. On the basis of the above-mentioned embodiments, this embodiment further makes the following technical solutions as improvements: it also includes The reinforcing connectors arranged on the top of the leveling frame 2 and at the side of the connecting pad 7, the reinforcing connectors include a second fixing part 81, a second connecting part 82 and a corner part 83, and the corner part 83 is the second fixing part 81 and the second fixing part 81. Two connecting parts 82; the second fixing part 81 is fixed on the side wall 3 and the ground 5, and the second connecting part 82 is fixed on the top of the leveling frame 2 and the side of the connection pad 7; the first fixing part 61 and the second fixing The pieces 81 are all expansion bolts; the first connecting piece 62 is a connecting square frame, and the second connecting p...
PUM
 Login to View More
Login to View More Abstract
Description
Claims
Application Information
 Login to View More
Login to View More - Generate Ideas
- Intellectual Property
- Life Sciences
- Materials
- Tech Scout
- Unparalleled Data Quality
- Higher Quality Content
- 60% Fewer Hallucinations
Browse by: Latest US Patents, China's latest patents, Technical Efficacy Thesaurus, Application Domain, Technology Topic, Popular Technical Reports.
© 2025 PatSnap. All rights reserved.Legal|Privacy policy|Modern Slavery Act Transparency Statement|Sitemap|About US| Contact US: help@patsnap.com



