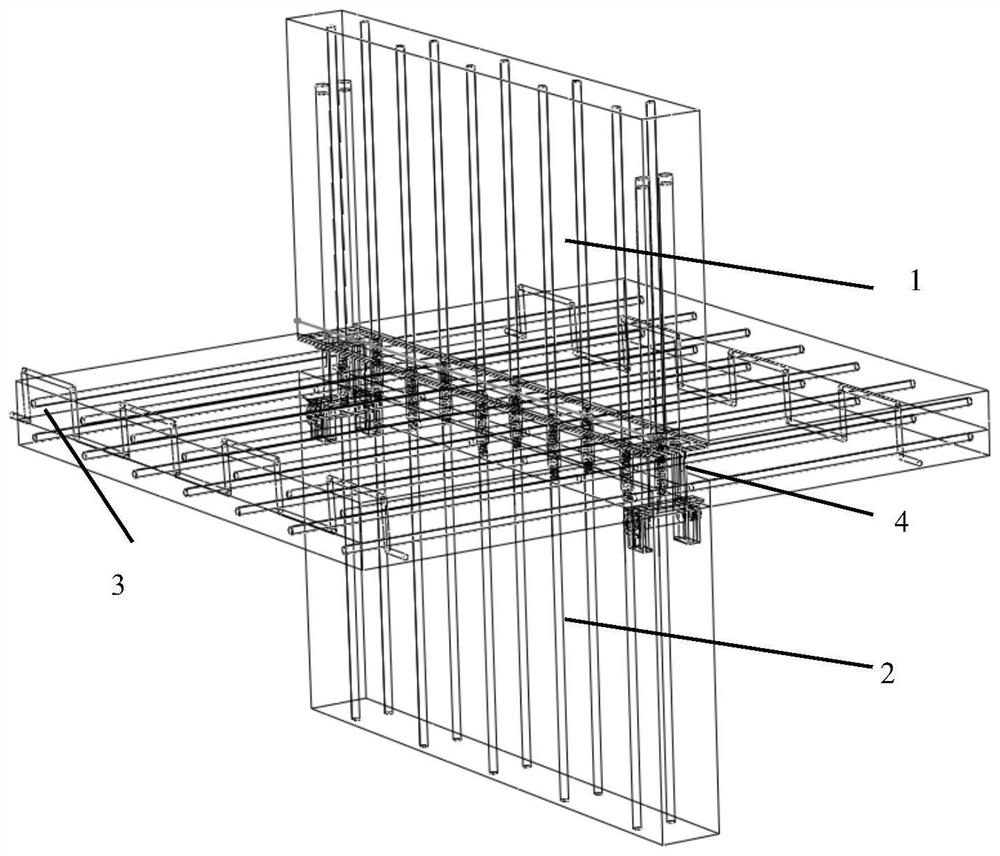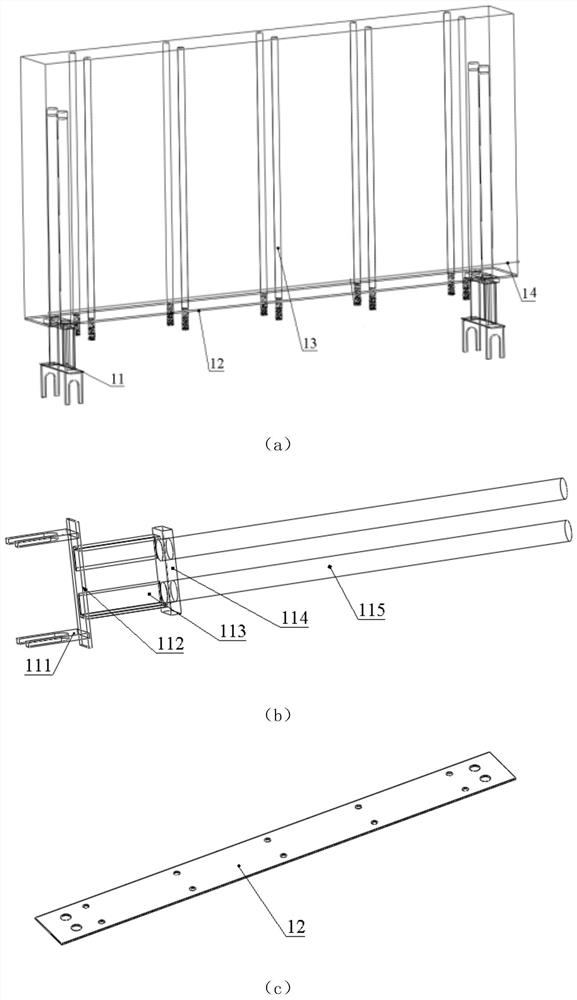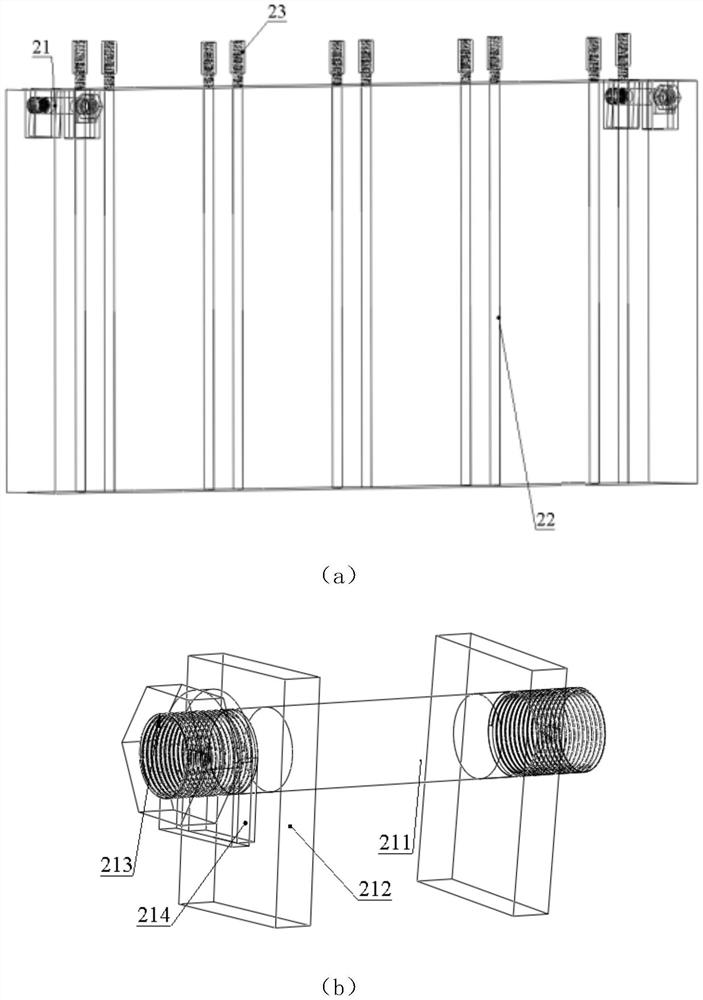A suspended prefabricated shear wall semi-buried interior wall connection structure and method
A technology for connecting structures and prefabricated shear force, applied in the direction of structural elements, walls, building components, etc., can solve the problems of influence, difficulty in controlling the amount of grouting construction, etc., achieve the effect of simplifying the construction process, controlling the amount of grouting construction, and reducing the project cost
- Summary
- Abstract
- Description
- Claims
- Application Information
AI Technical Summary
Problems solved by technology
Method used
Image
Examples
Embodiment 1
[0049] This embodiment provides a suspended prefabricated shear wall semi-buried interior wall connection structure, which includes an upper suspended wall 1 , a lower wall 2 , a poured surface layer 3 and a prefabricated laminated floor 4 . The lower wall 2 here is also the lower bracket wall, in which the upper suspended wall 1, the lower bracket wall, the prefabricated bottom plate 4 and their accessories are manufactured and maintained in the prefabrication factory, and the whole pouring surface layer 3 is completed in the floor slab Concrete is poured on site after binding the upper steel bars to complete the wall connection.
[0050] The upper suspended wall body 1 includes a lifting frame 11 , a steel bar positioning plate 12 , a prefabricated upper end threaded steel bar 13 and a control line 14 for the entire pouring surface layer.
[0051] The lifting frame 11 is composed of an ear plate 111, a cantilever plate 112, a supporting angle steel 113, an end anchor plate 1...
PUM
 Login to View More
Login to View More Abstract
Description
Claims
Application Information
 Login to View More
Login to View More - R&D
- Intellectual Property
- Life Sciences
- Materials
- Tech Scout
- Unparalleled Data Quality
- Higher Quality Content
- 60% Fewer Hallucinations
Browse by: Latest US Patents, China's latest patents, Technical Efficacy Thesaurus, Application Domain, Technology Topic, Popular Technical Reports.
© 2025 PatSnap. All rights reserved.Legal|Privacy policy|Modern Slavery Act Transparency Statement|Sitemap|About US| Contact US: help@patsnap.com



