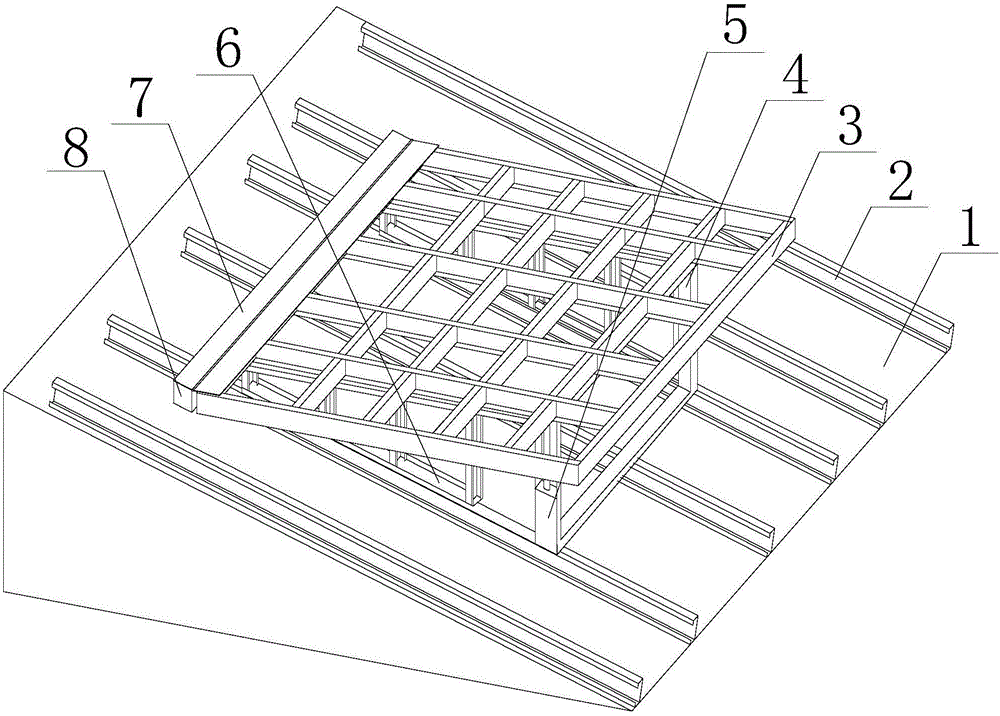Integrated house dormer frame structure
An integrated house and tiger technology, which is applied to building components, building structures, roofs, etc., can solve the problems of inability to adjust the dormer window lighting surface or ventilation area, reduce the functionality of the integrated house, etc. Practical performance, the effect of avoiding deformation damage
- Summary
- Abstract
- Description
- Claims
- Application Information
AI Technical Summary
Problems solved by technology
Method used
Image
Examples
Embodiment 1
[0021] Such as figure 1 As shown, this embodiment includes a right-angled triangular block-shaped base 1 and a plurality of H-shaped steels 2 laid on the slope of the base 1, and the multiple H-shaped steels 2 form an installation that matches the slope of the base 1 The surface also includes a grille-shaped roof 3, a connecting strip 8 and two feet 6 arranged under the roof 3, the connecting strip 8 is fixed on the installation surface, and a bracket 4 is fixed at one end of the installation surface , and there are grooves on both side walls of the bracket 4, the cylinder 5 is fixed in the groove, one end of the roof 3 is hinged with the connecting bar 8 through the loose-leaf plate 7, and the other end of the roof 3 is connected to the output end of the cylinder 5 hinged. Aiming at the defects caused by the fixed installation method of the dormer window with the daylighting surface facing upwards in the prior art, the applicant improved the existing dormer window by taking ...
PUM
 Login to View More
Login to View More Abstract
Description
Claims
Application Information
 Login to View More
Login to View More - R&D Engineer
- R&D Manager
- IP Professional
- Industry Leading Data Capabilities
- Powerful AI technology
- Patent DNA Extraction
Browse by: Latest US Patents, China's latest patents, Technical Efficacy Thesaurus, Application Domain, Technology Topic, Popular Technical Reports.
© 2024 PatSnap. All rights reserved.Legal|Privacy policy|Modern Slavery Act Transparency Statement|Sitemap|About US| Contact US: help@patsnap.com








