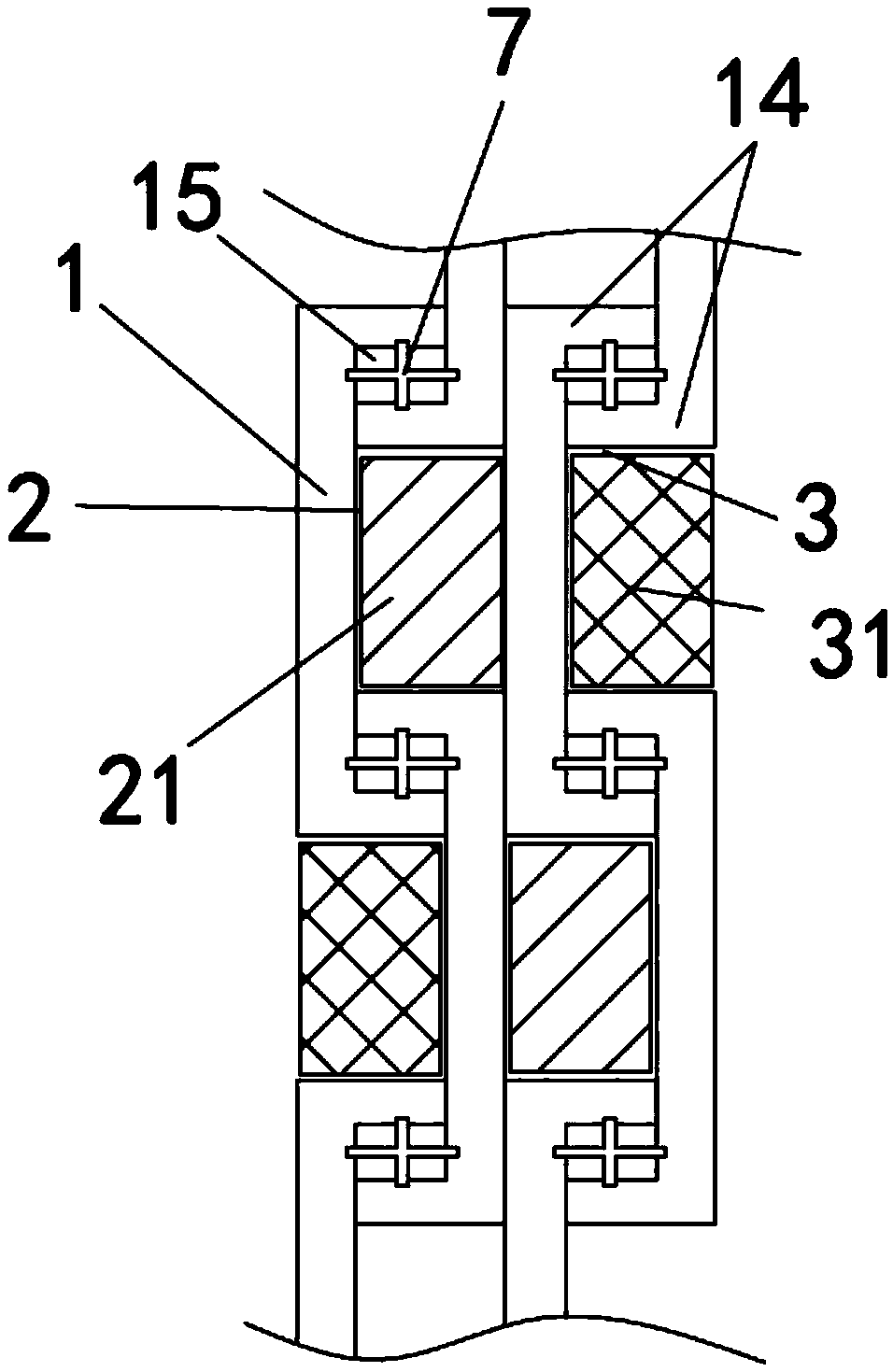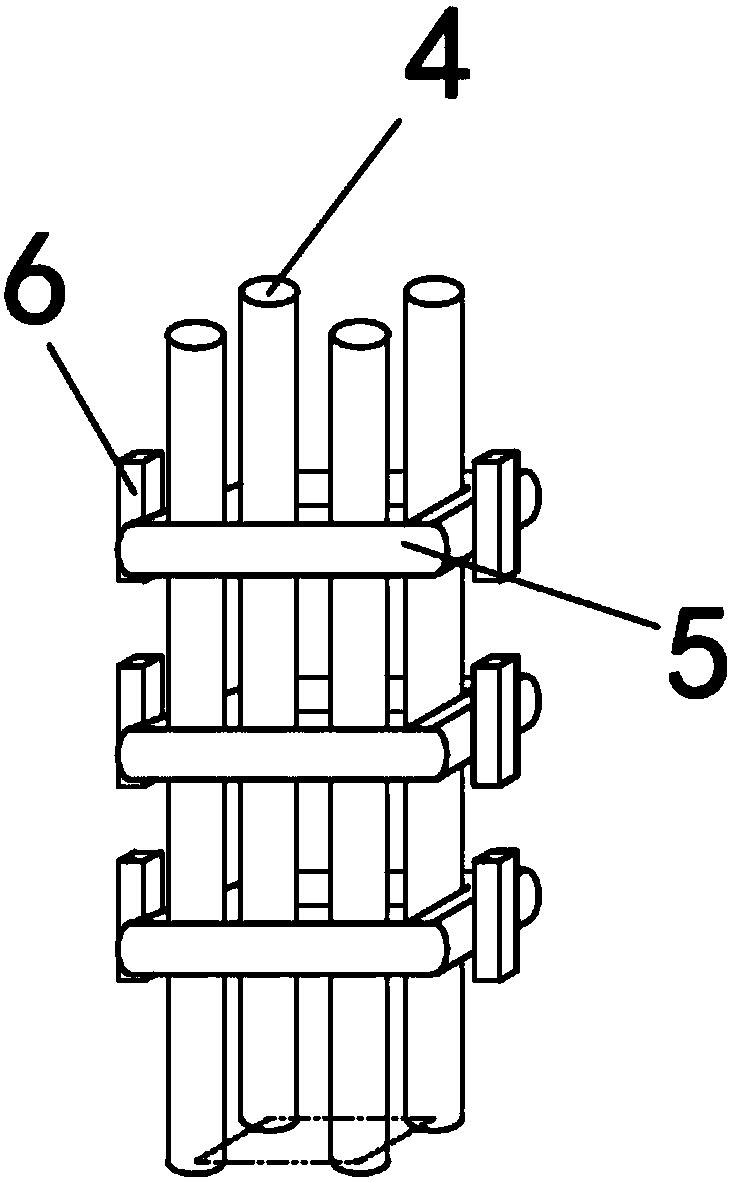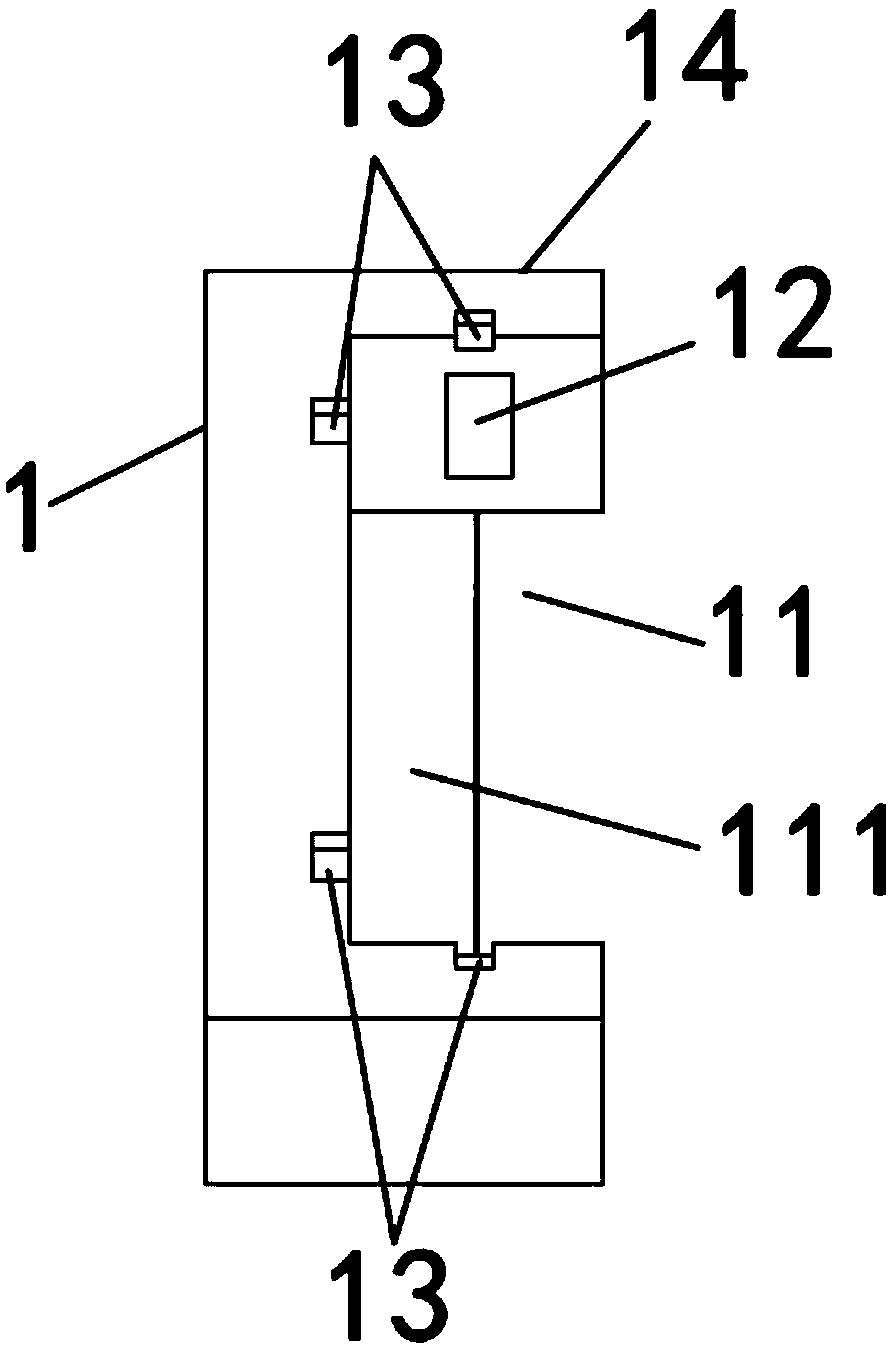A residential wall structure and its construction method
A technology of wall structure and construction method, applied in the direction of walls, building components, building structures, etc., can solve the problems of wasted use of template construction materials, unfavorable safety management, and many construction procedures, and achieve easy construction and adjustment. Robust structure and precise positioning
- Summary
- Abstract
- Description
- Claims
- Application Information
AI Technical Summary
Problems solved by technology
Method used
Image
Examples
Embodiment Construction
[0024] The present invention will be further described in detail below in conjunction with the accompanying drawings and embodiments.
[0025] Such as Figure 1 to Figure 4 As shown, a wall structure of a residence includes spacer blocks 1, the spacer blocks 1 are provided with grooves 11, and the spacer blocks 1 are connected to each other to form a wall, and the grooves 11 inside the wall form a thermal insulation groove 2, and the thermal insulation A heat storage block 21 is arranged in the tank 2, and a support block 111 is also provided at the lower end of the heat preservation tank 2, and the support block 111 is fixed on the bottom end of the spacer block 1 for fixing the heat storage block. The groove 11 on the outside of the wall forms a sound-insulating groove 3, and a sound-insulating block 31 is arranged in the sound-insulating groove 3, and the sound-insulating block 31 is made of a sound-insulating cotton material. The spacer block 1 is provided with a spacer p...
PUM
 Login to View More
Login to View More Abstract
Description
Claims
Application Information
 Login to View More
Login to View More - R&D
- Intellectual Property
- Life Sciences
- Materials
- Tech Scout
- Unparalleled Data Quality
- Higher Quality Content
- 60% Fewer Hallucinations
Browse by: Latest US Patents, China's latest patents, Technical Efficacy Thesaurus, Application Domain, Technology Topic, Popular Technical Reports.
© 2025 PatSnap. All rights reserved.Legal|Privacy policy|Modern Slavery Act Transparency Statement|Sitemap|About US| Contact US: help@patsnap.com



