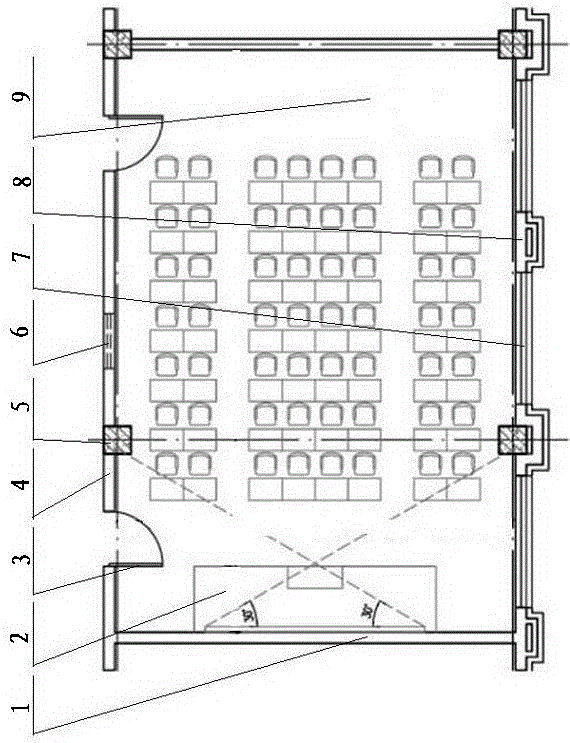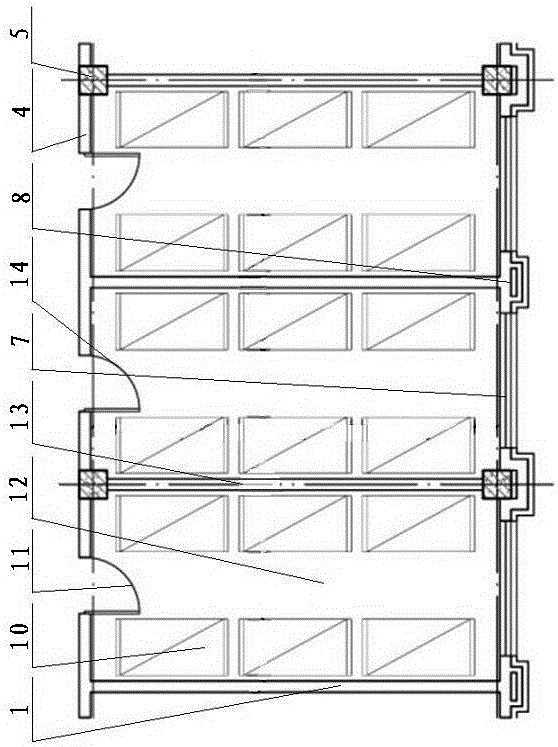Building structure capable of carrying out function replacement and construction method
A technology of building structure and function, which is applied in the direction of building structure and architecture, and can solve problems such as single function and inconsistent size of bays
- Summary
- Abstract
- Description
- Claims
- Application Information
AI Technical Summary
Problems solved by technology
Method used
Image
Examples
Embodiment 1
[0017] A building structure capable of function replacement, which consists of: a foundation, on which several floors of buildings are arranged, and columns 5 are arranged at regular intervals at the four corners and the middle of the walls of the building, and There are outer wall crenels 8 between the columns of the outer wall, there are outer windows 7 between the outer wall crenels, and there are wall one 1 and wall two 4 between the outer wall columns and the middle column , a group of high windows 6 are arranged on the body of wall two, and the high windows are divided into independent high windows and integrated high windows with doors and windows. The lower part of the wall where the window is located is a detachable wall with a standing seam. The high window integrated with doors and windows is built with a high window on the upper part of the wall, and the lower part of the position where the high window is located has a high window and a lower door. 14. The high win...
Embodiment 2
[0019] According to the building structure capable of function replacement described in Embodiment 1, there is also a partition wall 13 between the column of the outer wall and the middle column according to the functional requirements, and the lower door of the high window is different according to the functional requirements. Also called classroom door 3 or dormitory door 11 respectively.
Embodiment 3
[0021] According to the building structure capable of function replacement described in Embodiment 2, when the building is used as a classroom 9, the room enclosed by the outer wall, the first wall and the second wall is a classroom. The left and right ends of the body of wall 2 have integrated high windows with doors and windows, and the middle part has independent high windows. There are platform 2 and learning seats in the described classroom; when the building is used as a dormitory 12, the outer The room enclosed by the wall, the first wall and the second wall can be divided into three independent rooms through the partition wall, and the removable wall under the independent high window in the middle is removed, and the high window and the lower door are installed , the three independent rooms have independent doors and windows respectively, and the beds 10 are provided in the independent rooms.
PUM
 Login to View More
Login to View More Abstract
Description
Claims
Application Information
 Login to View More
Login to View More - R&D
- Intellectual Property
- Life Sciences
- Materials
- Tech Scout
- Unparalleled Data Quality
- Higher Quality Content
- 60% Fewer Hallucinations
Browse by: Latest US Patents, China's latest patents, Technical Efficacy Thesaurus, Application Domain, Technology Topic, Popular Technical Reports.
© 2025 PatSnap. All rights reserved.Legal|Privacy policy|Modern Slavery Act Transparency Statement|Sitemap|About US| Contact US: help@patsnap.com


