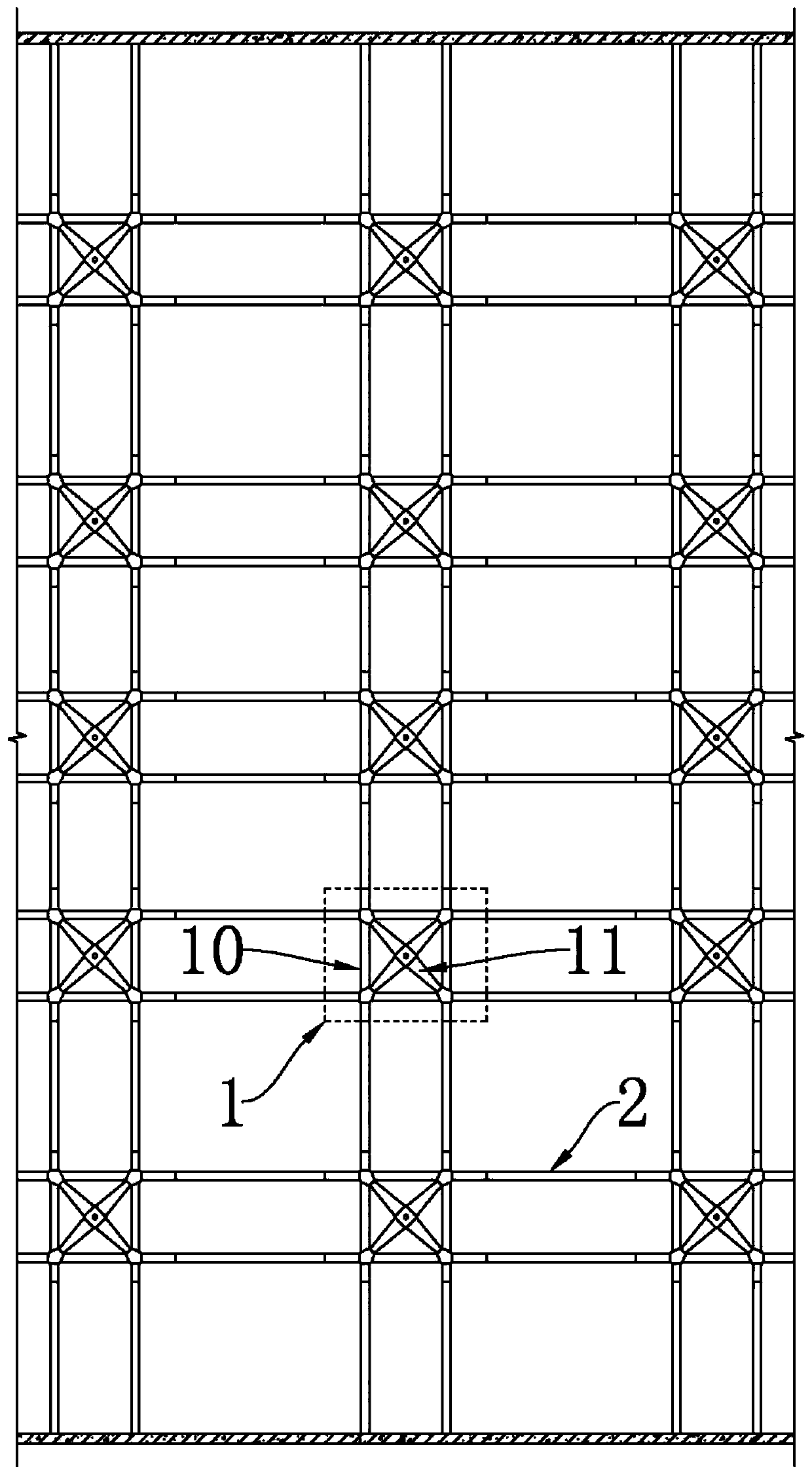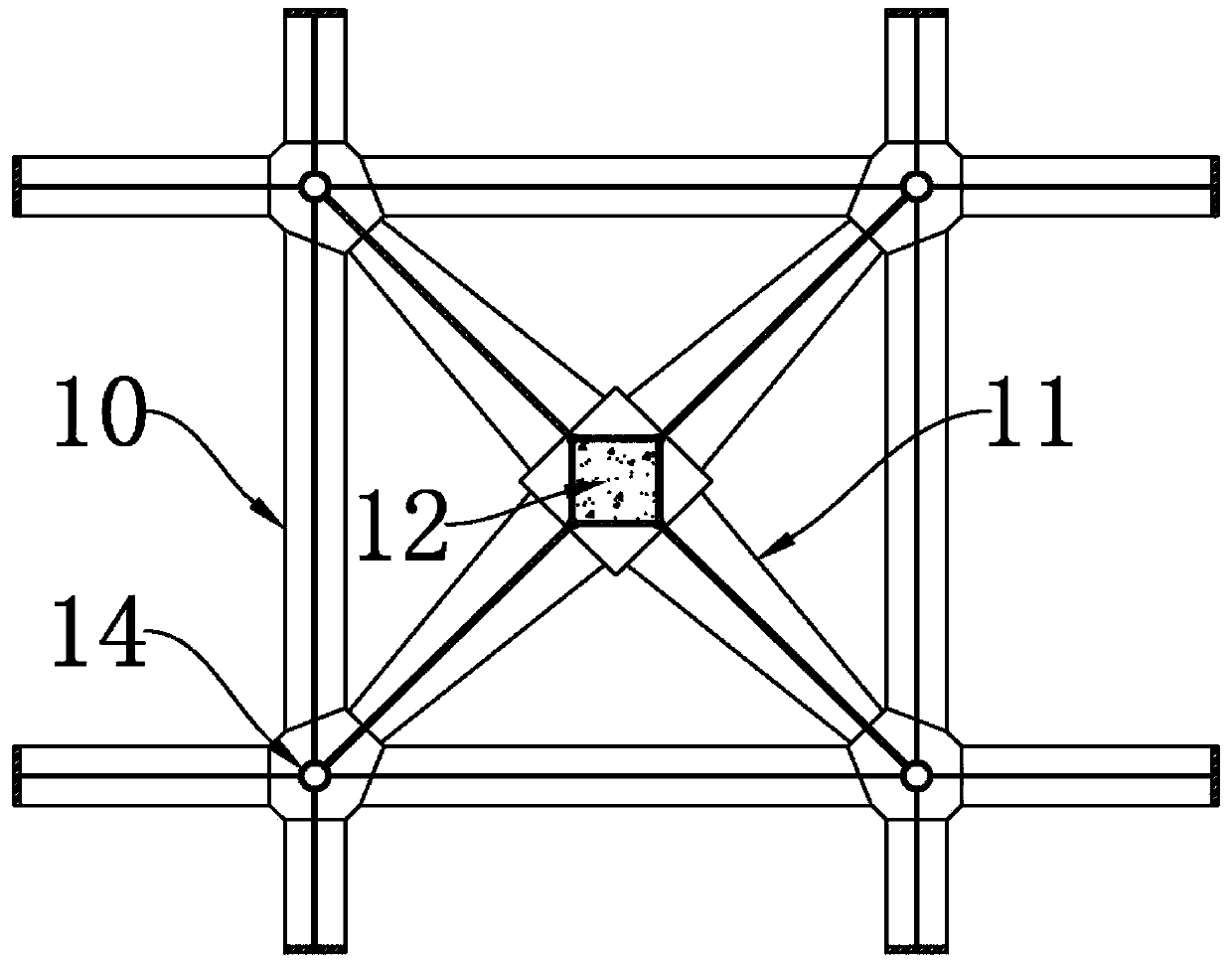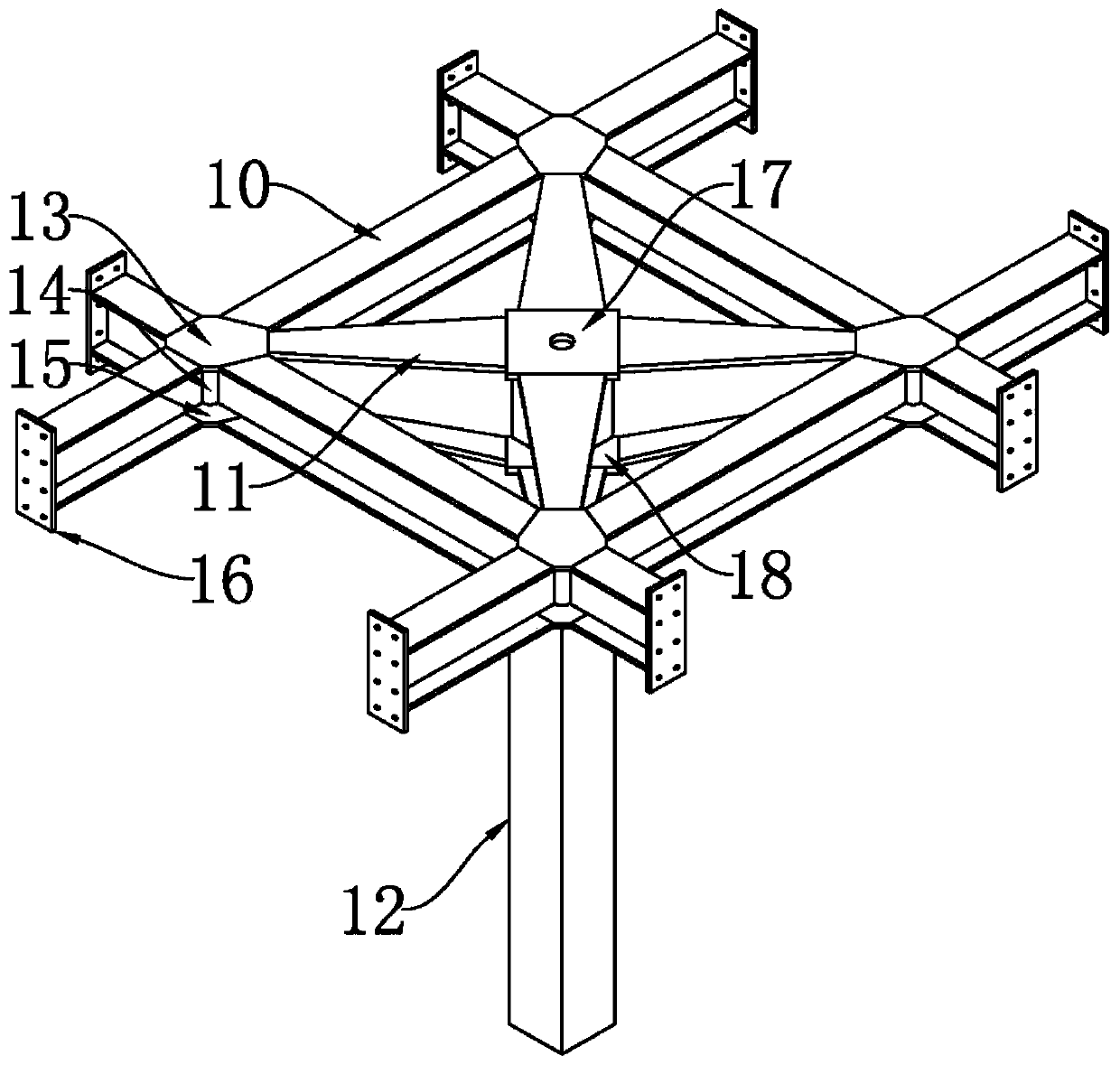A double girder floor structure
A technology of cover structure and beam structure, which is applied to floors, building components, building structures, etc., can solve the problems of inability to standardize the production of main components in factories, poor ductility of beamless slabs, etc., and achieve easy processing and installation, reduce beam height, Avoid uneven stress
- Summary
- Abstract
- Description
- Claims
- Application Information
AI Technical Summary
Problems solved by technology
Method used
Image
Examples
Embodiment 1
[0037] like figure 1 , 2 , 3, 4, and 10, the present invention provides a double-girder floor structure, including several supporting units 1, the number of supporting units 1 and the density of the arrangement are determined according to the actual needs of the floor , the adjacent support units 1 are connected by two parallel longitudinal and transverse beams 2, and then a square-hole network structure is formed with the support units 1 as nodes and the longitudinal and transverse beams 2 as links; this square-hole network support The structure is easy to process and install, with few types of components and strong standardization, which improves the installation efficiency.
[0038] More specifically, as figure 1 , 2, 3, and 4, the support unit 1 of this embodiment includes a well-shaped beam 10, a cross beam 11, and a support column 12, and a plurality of well-shaped beams are fixedly connected with a plurality of vertical and horizontal beams, thereby forming a mutual ...
Embodiment 2
[0041] The double-girder floor structure of the second embodiment is basically the same as that of the first embodiment, the difference lies in that the structure of the well-shaped girder 10 and the connection mode between the supporting units 1 of this embodiment are different from the first embodiment.
[0042] Specifically, as Figure 5 , 6 , 7, 8, 9, and 10, the well-shaped beam 10 includes H-shaped steel A20, H-shaped steel B21 and H-shaped steel C22, two H-shaped steels B21 are welded between two H-shaped steels A20 arranged in parallel, two H-shaped steels B21 The distance between them is the same as the distance between two H-shaped steel A20, H-shaped steel B21 is perpendicular to H-shaped steel A20; H-shaped steel C22 is welded on the outside of H-shaped steel A20, and is in a straight line with H-shaped steel B21, the above-mentioned H-shaped steel A20 , H-shaped steel B21 and H-shaped steel C22 have formed a well-shaped beam 10 structure; the end of H-shaped stee...
PUM
 Login to View More
Login to View More Abstract
Description
Claims
Application Information
 Login to View More
Login to View More - R&D
- Intellectual Property
- Life Sciences
- Materials
- Tech Scout
- Unparalleled Data Quality
- Higher Quality Content
- 60% Fewer Hallucinations
Browse by: Latest US Patents, China's latest patents, Technical Efficacy Thesaurus, Application Domain, Technology Topic, Popular Technical Reports.
© 2025 PatSnap. All rights reserved.Legal|Privacy policy|Modern Slavery Act Transparency Statement|Sitemap|About US| Contact US: help@patsnap.com



