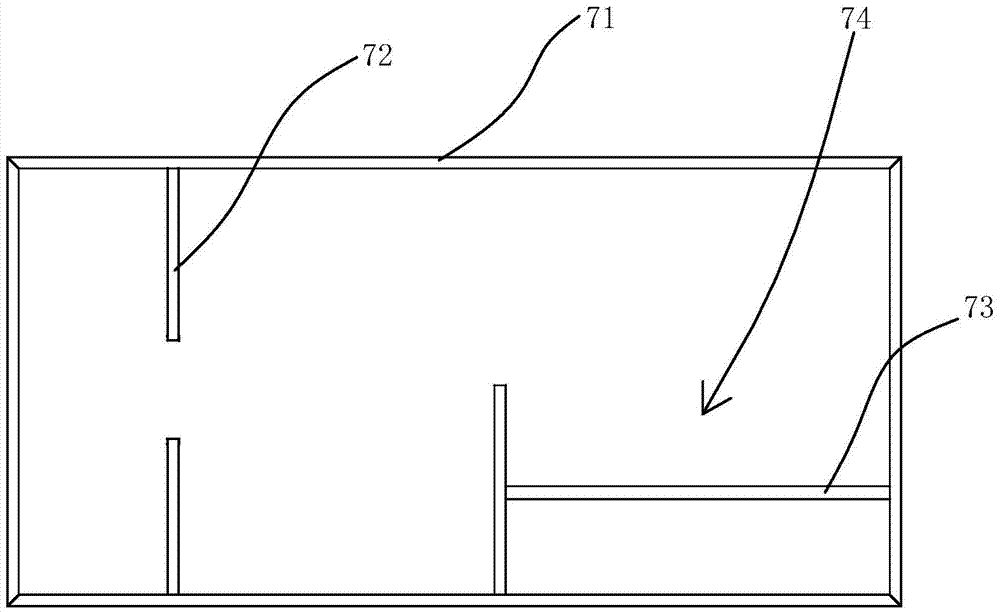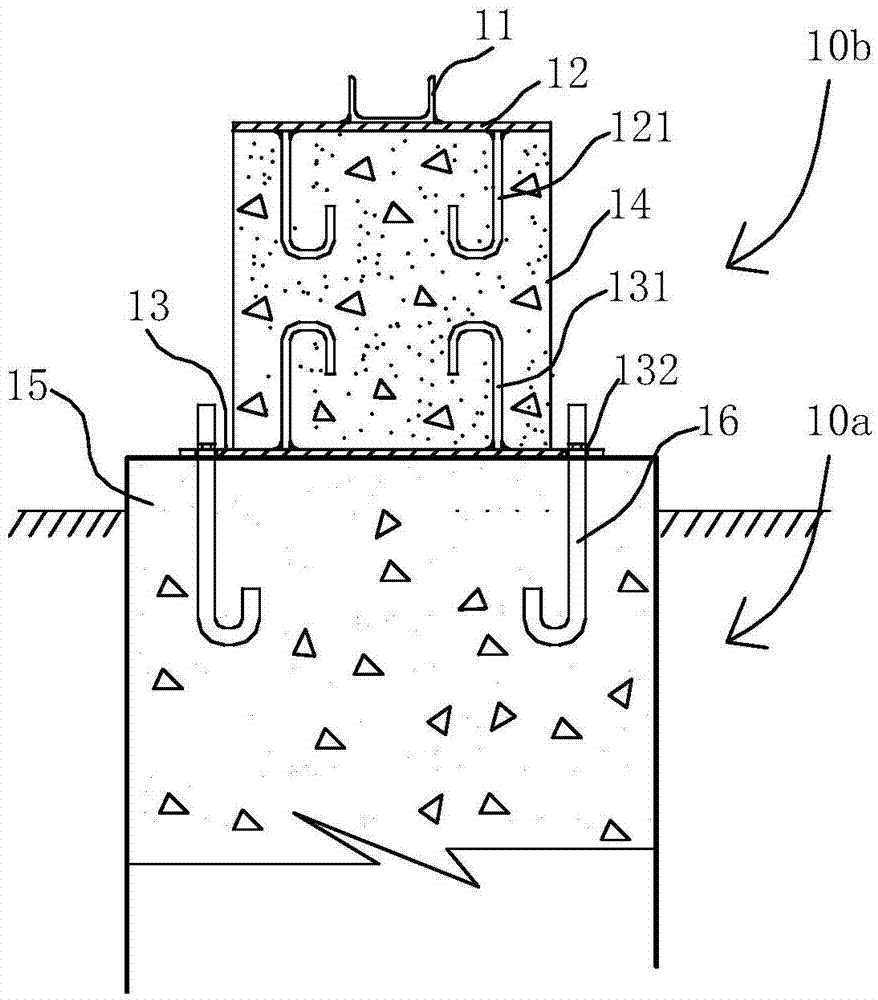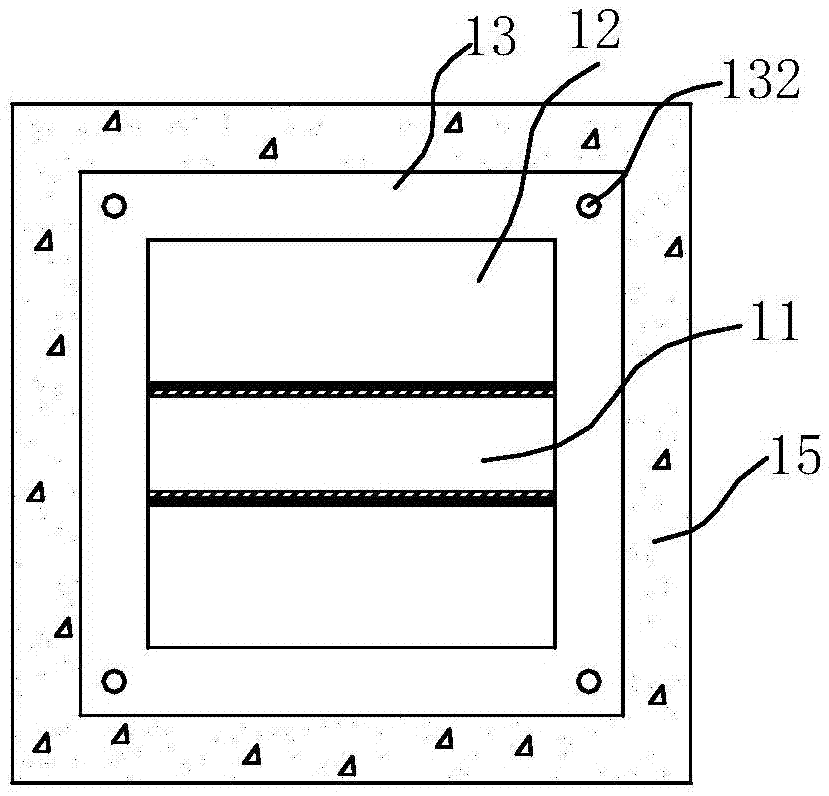Integrated mobile house
A mobile house and integrated technology, which is applied in special buildings, small buildings, building types, etc., can solve the problems of unfavorable housing area effective utilization, load-bearing wall pouring workload, occupying the house area, etc., to achieve structural Simplicity, high safety, and guaranteed reliability
- Summary
- Abstract
- Description
- Claims
- Application Information
AI Technical Summary
Problems solved by technology
Method used
Image
Examples
Embodiment Construction
[0045] An integral mobile house, the house includes a house body composed of a wall part and a roof part, the wall part is made of plates, and the wall part as a whole constitutes a pure shear for bearing the roof part force wall structure. In the present invention, the wall part constitutes the load-bearing structure of the roof part, so that the wall panels constituting the wall part all have the function of a shear wall, and no additional load-bearing columns are required to occupy the interior area of the house. The structure is simple and easy to build.
[0046] like figure 1 As shown: the wall part includes the outer wall panel 71 of the house and the partition wall 72 located inside the house, between the outer wall panel 71 and the outer wall panel 71 or between the outer wall panel 71 and the partition wall 72 or between the partition wall 72 A load-bearing beam 73 is arranged between the partition wall 72 . When the horizontal distance between the body of wall an...
PUM
 Login to View More
Login to View More Abstract
Description
Claims
Application Information
 Login to View More
Login to View More - Generate Ideas
- Intellectual Property
- Life Sciences
- Materials
- Tech Scout
- Unparalleled Data Quality
- Higher Quality Content
- 60% Fewer Hallucinations
Browse by: Latest US Patents, China's latest patents, Technical Efficacy Thesaurus, Application Domain, Technology Topic, Popular Technical Reports.
© 2025 PatSnap. All rights reserved.Legal|Privacy policy|Modern Slavery Act Transparency Statement|Sitemap|About US| Contact US: help@patsnap.com



