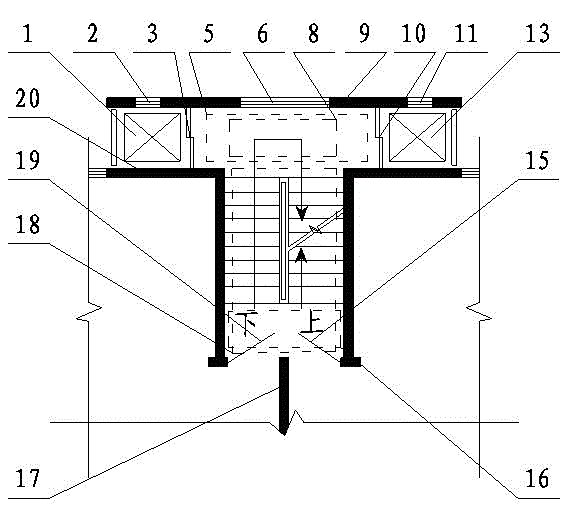T-shaped residential transportation junction
A transportation hub and residential technology, applied in residential construction and other directions, can solve the problems of low utilization rate of public stairs, accelerated mechanical wear and tear of elevators, long waiting time for elevators, etc. Frequency reduction effect
- Summary
- Abstract
- Description
- Claims
- Application Information
AI Technical Summary
Problems solved by technology
Method used
Image
Examples
Embodiment Construction
[0016] The present embodiment is a 24-story high-rise residential building, facing south from the north, with two units in the east and west, one ladder and two households, and its traffic hub is a T-shaped residential traffic hub. The following takes the east unit transportation hub as an example to describe the implementation plan of this application in detail:
[0017] figure 1 It is a T-shaped residential transportation hub plan. From figure 1 It can be seen that the plane of the residential transportation hub of the application is T-shaped.
[0018] Depend on figure 1 As can be seen, the elevator room has two things, namely the west elevator room 1 and the east elevator room 13, which are all located outside the tower eaves wall 20, and the tower eaves wall 20 is the elevator room inner wall. Between the two elevator rooms, that is, the west elevator room 1 and the east elevator room 13, is the elevator hall 5. There are daylighting windows on the outer walls of the ...
PUM
 Login to View More
Login to View More Abstract
Description
Claims
Application Information
 Login to View More
Login to View More - R&D
- Intellectual Property
- Life Sciences
- Materials
- Tech Scout
- Unparalleled Data Quality
- Higher Quality Content
- 60% Fewer Hallucinations
Browse by: Latest US Patents, China's latest patents, Technical Efficacy Thesaurus, Application Domain, Technology Topic, Popular Technical Reports.
© 2025 PatSnap. All rights reserved.Legal|Privacy policy|Modern Slavery Act Transparency Statement|Sitemap|About US| Contact US: help@patsnap.com

