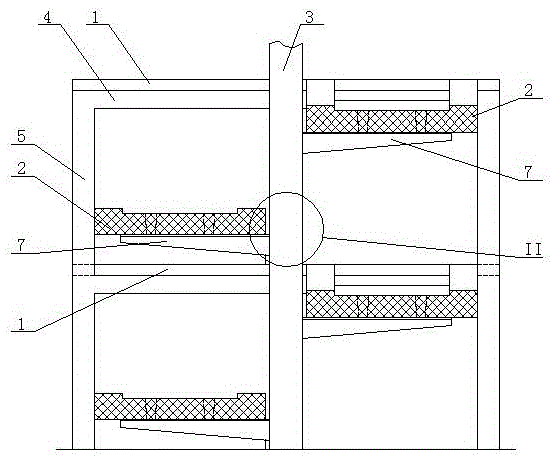A special anti-seismic escape staircase for hospital wards
A technology for wards and hospitals, applied in the field of special earthquake-resistant escape stairs for hospital wards, can solve the problems of stair slabs sinking down, stair slabs falling, and stair slabs breaking, so as to reduce the number of casualties, facilitate transfer, and improve seismic strength. Effect
- Summary
- Abstract
- Description
- Claims
- Application Information
AI Technical Summary
Problems solved by technology
Method used
Image
Examples
Embodiment Construction
[0011] A special anti-seismic escape staircase for a hospital ward according to the present invention includes a plurality of stair platforms 1, each stair platform 1 is installed on the top of a ring beam 4, the ring beam 4 is supported by a structural column 5, and the adjacent stair platforms 1 pass through the stairs. The boards 2 are connected, a ladder is set in the middle of the top surface of the stair board 2, and equal ramps are provided on both sides of the ladder, and a plurality of stair boards 2 are arranged parallel to each other in two rows along the vertical direction, and a central pillar perpendicular to the horizontal plane is arranged between the two rows of stair boards 2 3. The middle position of the bottom surface of each stair plate 2 is provided with a boss 6 protruding from the bottom surface of the stair plate 2. The bottom surface of the boss 6 is parallel to the horizontal plane. The bottom of each boss 6 is provided with a support arm 7, and each s...
PUM
 Login to View More
Login to View More Abstract
Description
Claims
Application Information
 Login to View More
Login to View More - R&D Engineer
- R&D Manager
- IP Professional
- Industry Leading Data Capabilities
- Powerful AI technology
- Patent DNA Extraction
Browse by: Latest US Patents, China's latest patents, Technical Efficacy Thesaurus, Application Domain, Technology Topic, Popular Technical Reports.
© 2024 PatSnap. All rights reserved.Legal|Privacy policy|Modern Slavery Act Transparency Statement|Sitemap|About US| Contact US: help@patsnap.com










