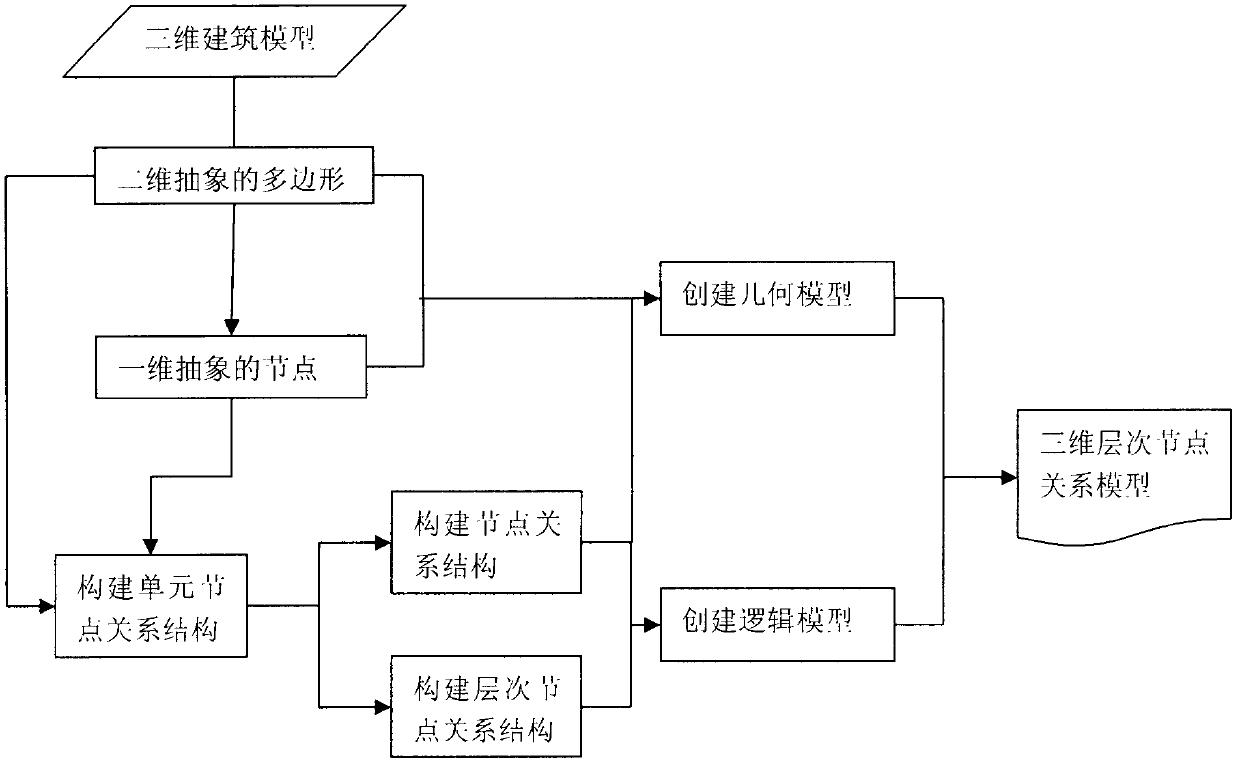Indoor emergency evacuation simulation method for complex building
An emergency evacuation and construction room technology, applied in the field of spatial information, can solve the problems of delaying emergency rescue and evacuation time, failing to realize three-dimensional space network analysis well, increasing the complexity and difficulty of emergency rescue and evacuation, etc.
- Summary
- Abstract
- Description
- Claims
- Application Information
AI Technical Summary
Problems solved by technology
Method used
Image
Examples
Embodiment 1
[0107] The present invention will be further described by following examples:
[0108] (1) 3D visualization of buildings
[0109] First, use 3DMAX software (computer configuration: Intel Core2 Quad Q8200 (2.33GHz), 2.0G RAM, NVIDIA GeForce 240GT, 512MB video Memory) to carry out 3D scene modeling with real building data. The building to be studied includes doors, stairs, Corridors, rooms, halls and windows, etc. The character models used are rendered and animated using the md2 file format (a key-frame animation) widely used in Quake2.
[0110] (2) EHI-NRM application analysis
[0111] After importing the 3DS building model, generate the EHI-NRM of the building. In the following, the node attribute query, node path query and path calculation efficiency analysis are performed on EHI-NRM.
[0112] 1) Node attribute query
[0113] Use the mouse to select the corresponding node in the 3D visualization module, or enter the node number in the attribute query bar to query the att...
PUM
 Login to View More
Login to View More Abstract
Description
Claims
Application Information
 Login to View More
Login to View More - R&D
- Intellectual Property
- Life Sciences
- Materials
- Tech Scout
- Unparalleled Data Quality
- Higher Quality Content
- 60% Fewer Hallucinations
Browse by: Latest US Patents, China's latest patents, Technical Efficacy Thesaurus, Application Domain, Technology Topic, Popular Technical Reports.
© 2025 PatSnap. All rights reserved.Legal|Privacy policy|Modern Slavery Act Transparency Statement|Sitemap|About US| Contact US: help@patsnap.com



