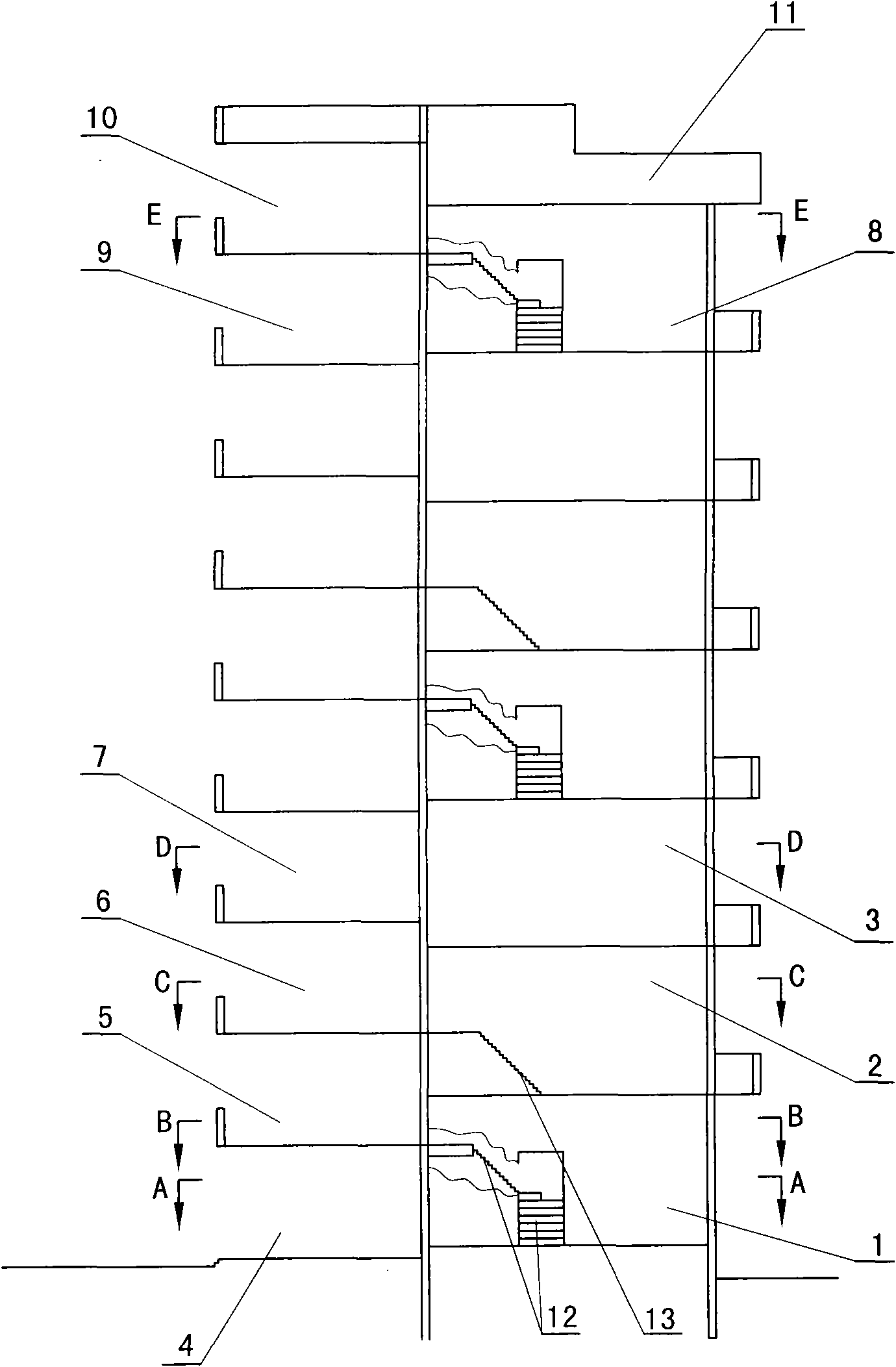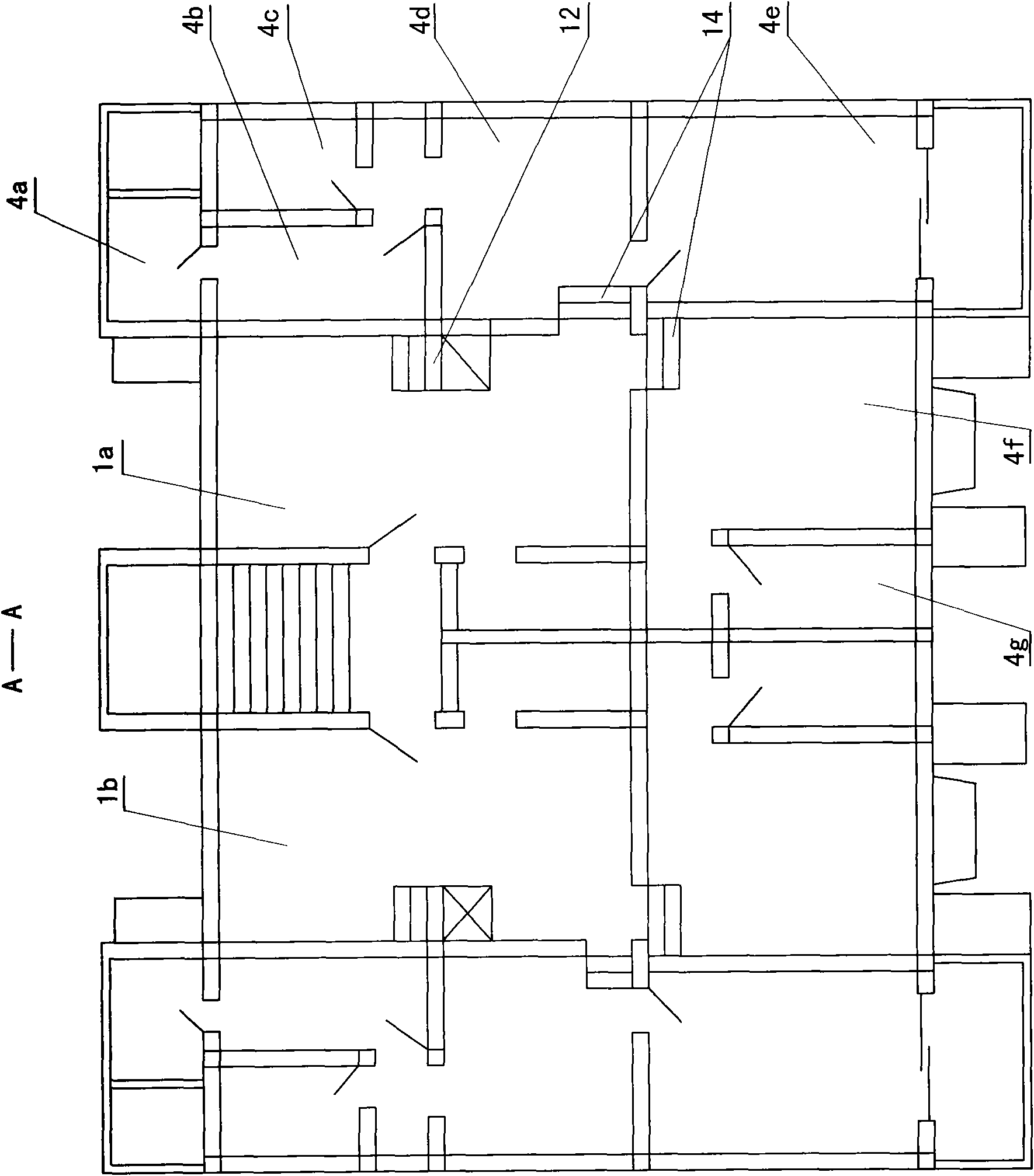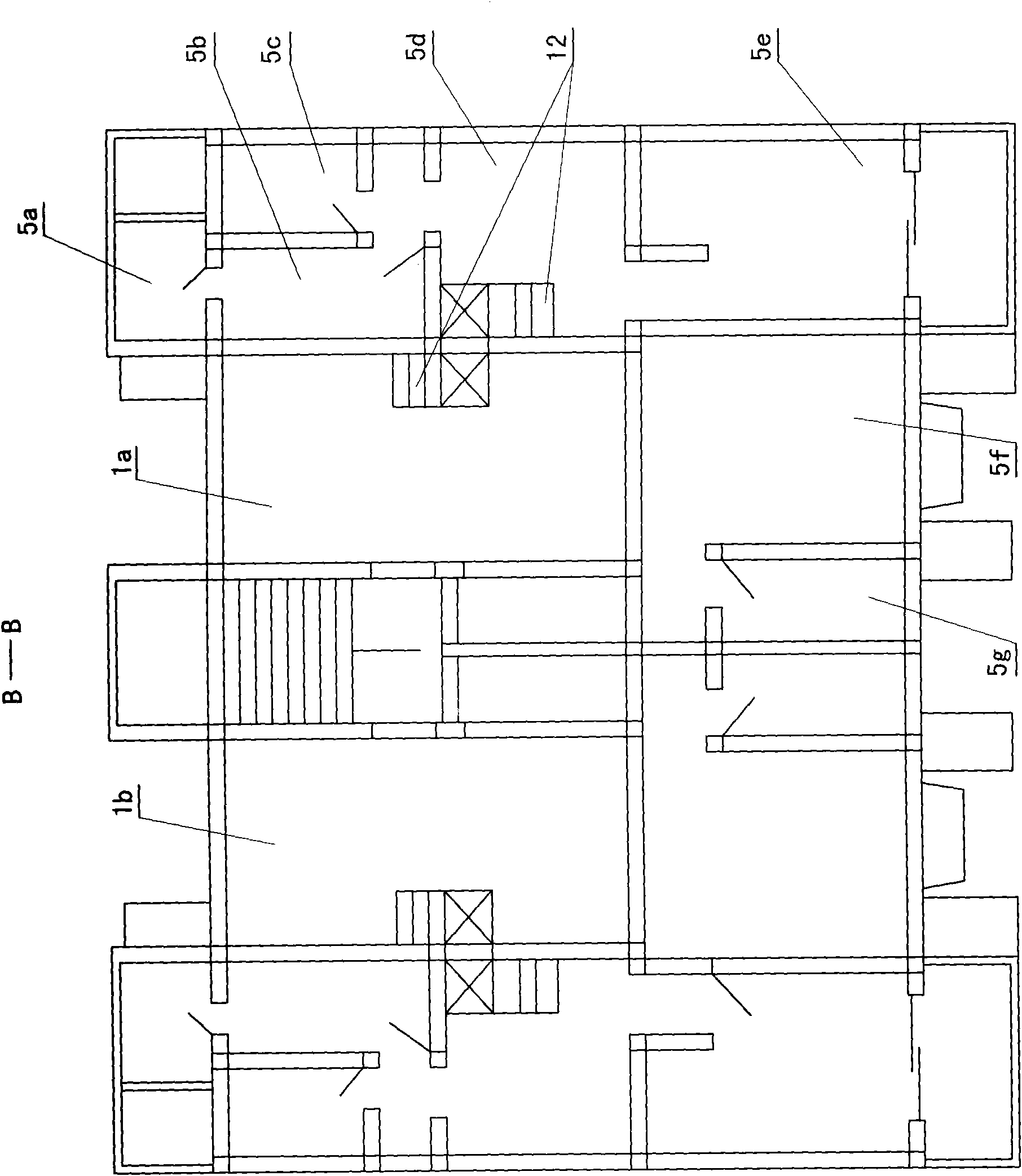High-living room split-level duplex type residential building
A technology for residential buildings and living rooms, applied in the direction of residential buildings, etc., can solve the problems of uniformity of room layout, poor standardization, inconvenient building construction and pipeline installation, waste of effective space, etc., so as to facilitate building construction and pipeline installation. , reasonable layout, uniform layout effect
- Summary
- Abstract
- Description
- Claims
- Application Information
AI Technical Summary
Problems solved by technology
Method used
Image
Examples
Embodiment Construction
[0013] The present invention is further described below in conjunction with embodiment and accompanying drawing.
[0014] see figure 1
[0015] The duplex residential building provided by the invention has more than one composite floor section, each composite floor section has three layers of standard floors 1, 2, 3 and four layers of reduced floors 4, 5, 6, 7, the height of three layers of standard floors The sum is equal to or approximately equal to the sum of the heights of the four floors minus the height, the living room is on the standard floor, and the rest of the matching rooms are on the minus floor.
[0016] see figure 1 , figure 2 , image 3
[0017] In the upper, middle and lower three floors of each house of the same unit in the same combined floor section, the parlor 1a on the lower floor and each room 4a, 4b, 4c, 4d, 4d, 4e, 4f, 4g, a part of the rooms 5a, 5b, 5c, 5d, 5e of the second floor minus the high-rise 5 are matched as a complete set of housing, b...
PUM
 Login to View More
Login to View More Abstract
Description
Claims
Application Information
 Login to View More
Login to View More - R&D
- Intellectual Property
- Life Sciences
- Materials
- Tech Scout
- Unparalleled Data Quality
- Higher Quality Content
- 60% Fewer Hallucinations
Browse by: Latest US Patents, China's latest patents, Technical Efficacy Thesaurus, Application Domain, Technology Topic, Popular Technical Reports.
© 2025 PatSnap. All rights reserved.Legal|Privacy policy|Modern Slavery Act Transparency Statement|Sitemap|About US| Contact US: help@patsnap.com



