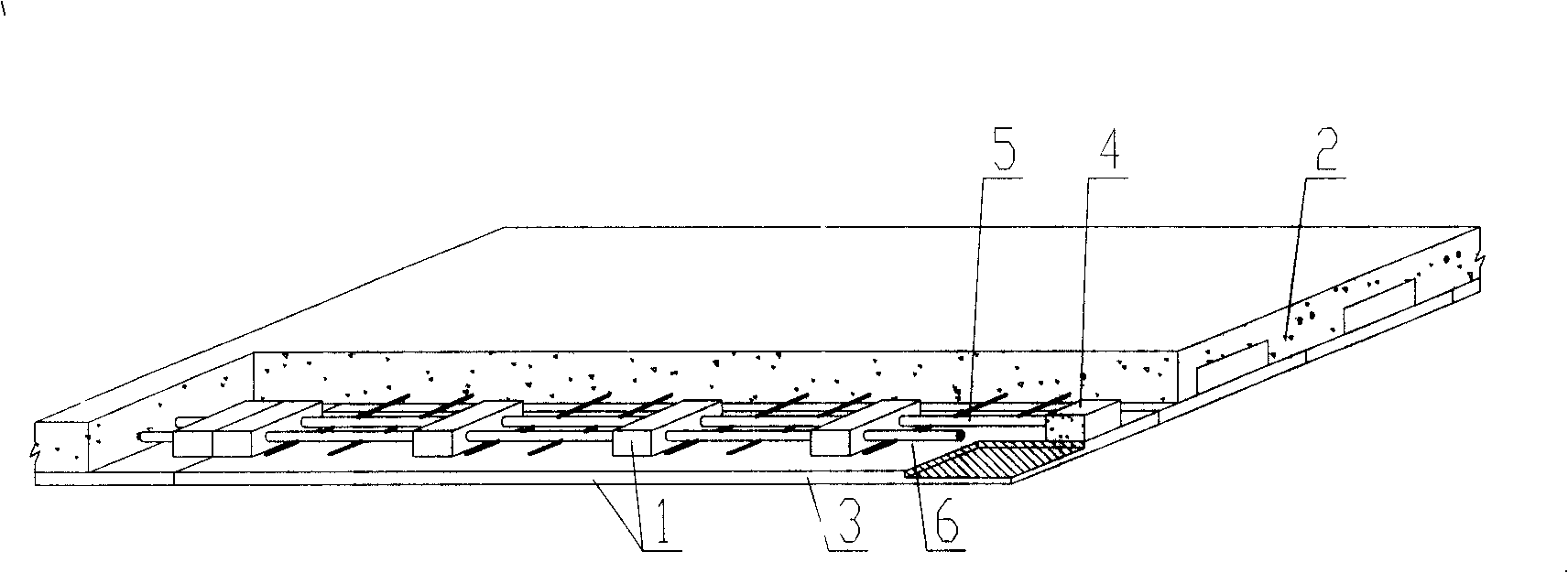Laminated slab
A technology of laminating slabs and bottom plates, applied in the direction of floor slabs, building components, buildings, etc., can solve the problems of poor integrity, low cost, and short construction period.
- Summary
- Abstract
- Description
- Claims
- Application Information
AI Technical Summary
Problems solved by technology
Method used
Image
Examples
Embodiment Construction
[0109] The present invention will be further described below in conjunction with the drawings and embodiments.
[0110] As shown in the drawings, the present invention includes a prefabricated slab 1, reinforced concrete 2, and is characterized in that the prefabricated slab 1 is composed of a bottom plate 3, a vertical pier 4, and a rod member 5. At least two vertical piers 4 are provided on the bottom plate 3 And at least two rods 5, the rods 5 are transversely arranged on the bottom plate 3, the rods 5 are spaced from the bottom plate 3 with a space distance 6, and the rods 5 are transversely connected to support at least two vertical piers 4, cast-in-situ reinforced concrete 2 and The prefabricated slab 1 constitutes a laminated slab, and the vertical pier 4 is a concrete pier. In the drawings, 1 is a prefabricated slab, 2 is a reinforced concrete, 3 is a bottom plate, 4 is a pier, 5 is a rod, and 6 is a space distance. In the following drawings, the same numbers have the same...
PUM
 Login to View More
Login to View More Abstract
Description
Claims
Application Information
 Login to View More
Login to View More - Generate Ideas
- Intellectual Property
- Life Sciences
- Materials
- Tech Scout
- Unparalleled Data Quality
- Higher Quality Content
- 60% Fewer Hallucinations
Browse by: Latest US Patents, China's latest patents, Technical Efficacy Thesaurus, Application Domain, Technology Topic, Popular Technical Reports.
© 2025 PatSnap. All rights reserved.Legal|Privacy policy|Modern Slavery Act Transparency Statement|Sitemap|About US| Contact US: help@patsnap.com



