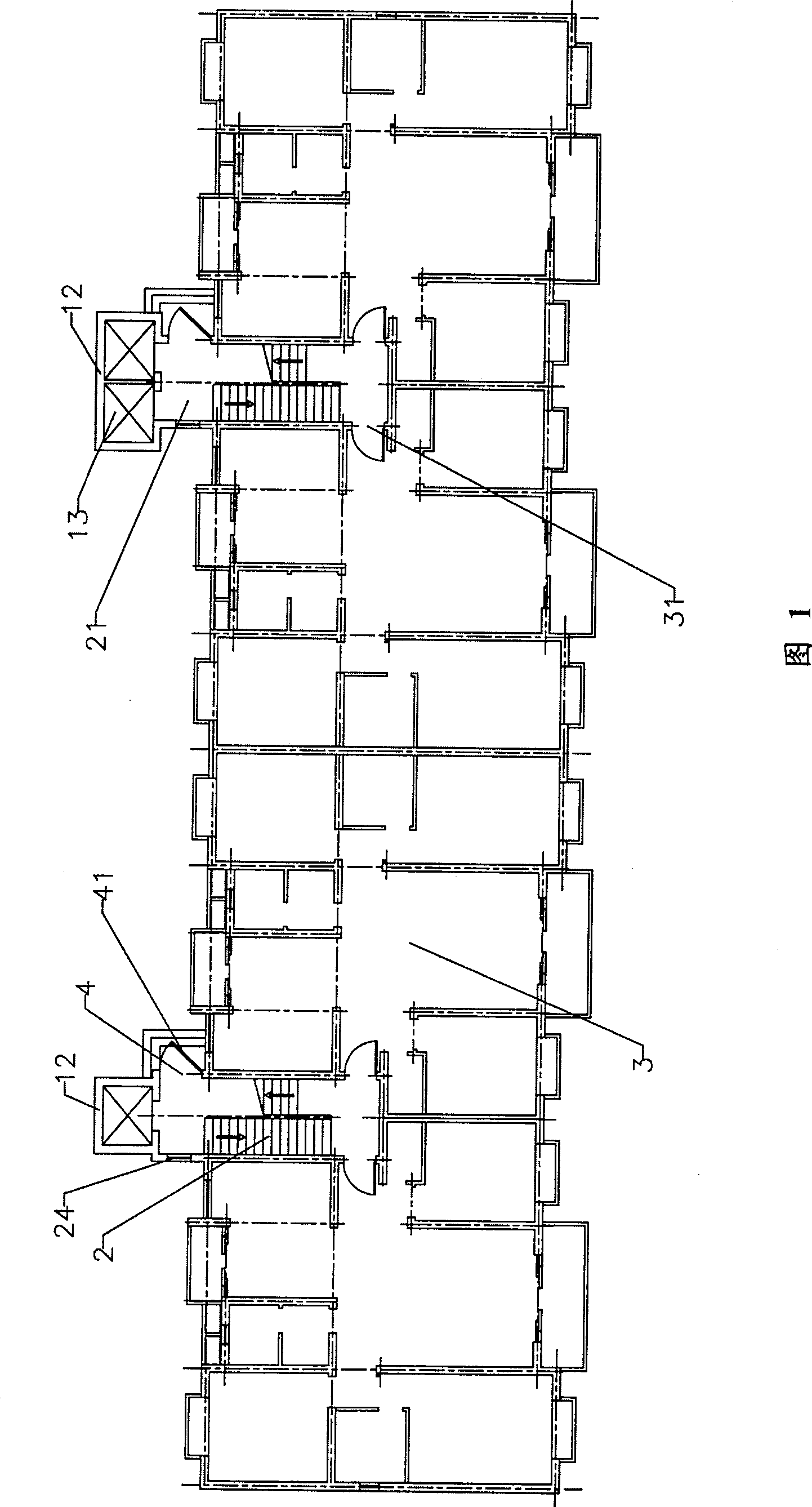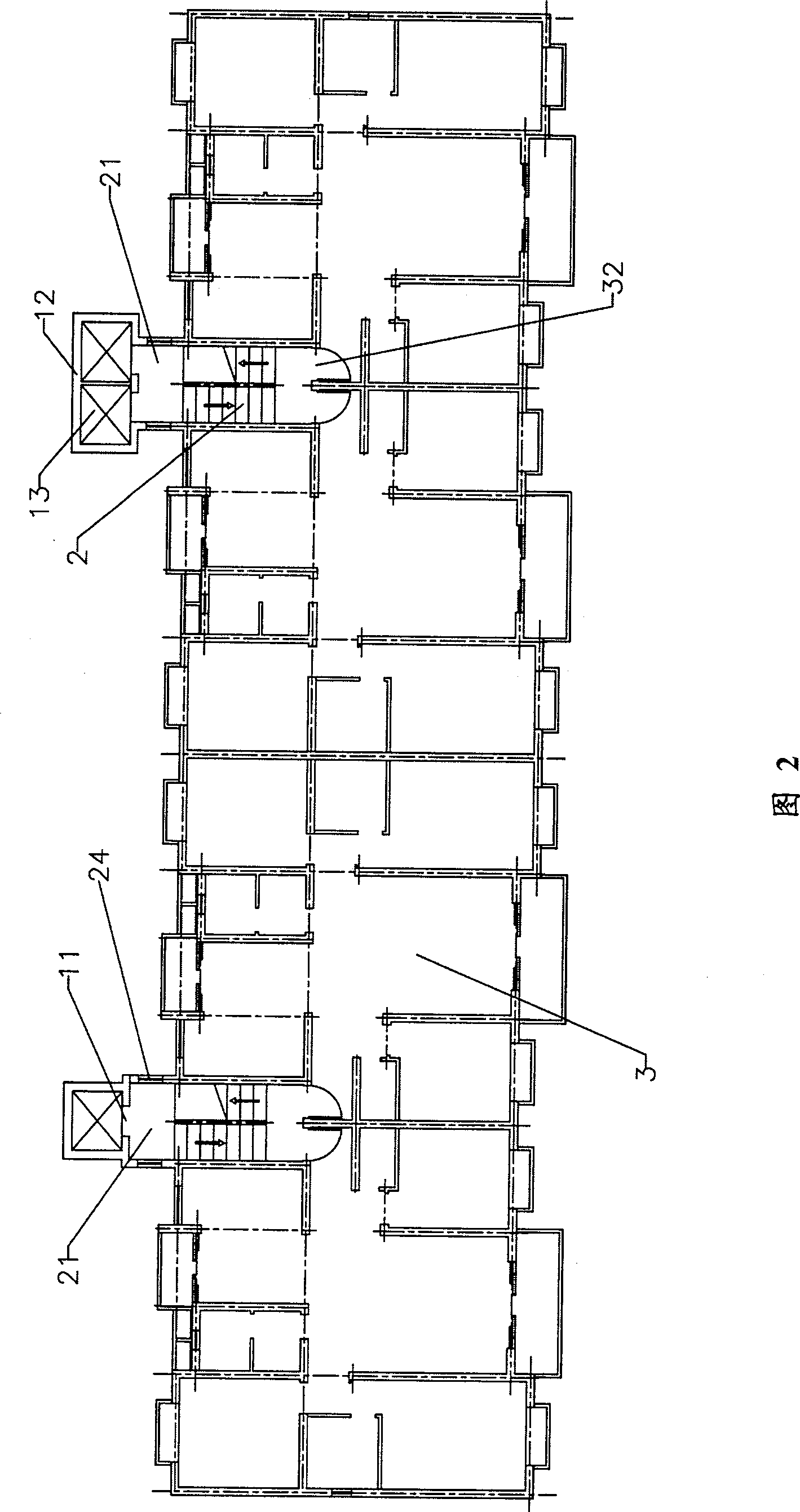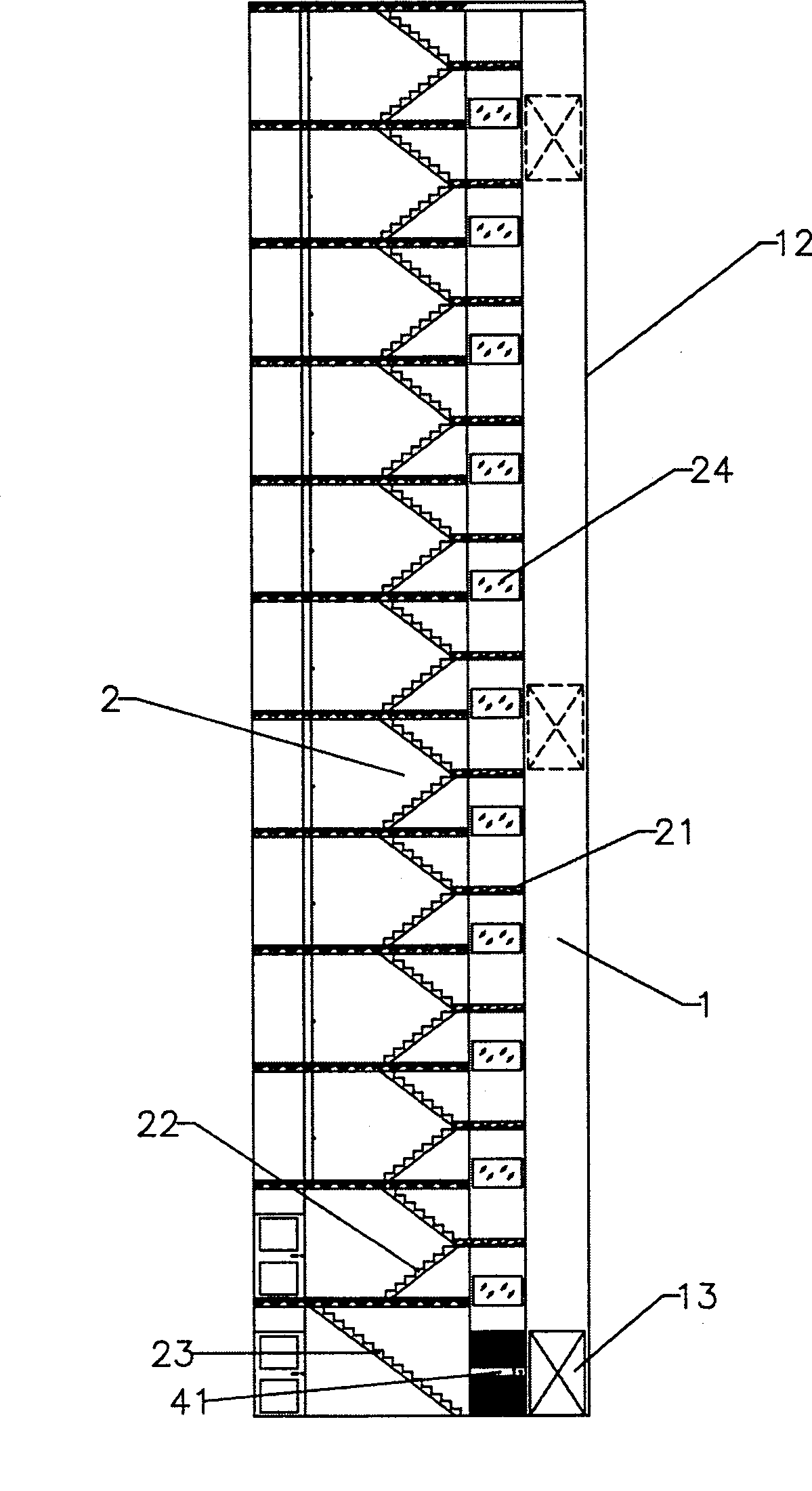A sharing structure of storied building elevators and stairs
A technology for stairs and buildings, applied in the field of shared structure of building elevators and stairs, can solve the problems of increasing the design cost, construction cost and decoration cost of the building, affecting the quality of life and living, affecting the overall structure of the house, etc., to achieve unique visual enjoyment, reduce The effect of improving design cost and room rate
- Summary
- Abstract
- Description
- Claims
- Application Information
AI Technical Summary
Problems solved by technology
Method used
Image
Examples
Embodiment Construction
[0017] In order to understand the technical content of the present invention more clearly, the following examples are given in detail.
[0018] Please refer to Figure 1 to image 3 As shown, the building elevator and stairs share the structure, including the elevator shaft 1 and the stair passage 2 in the building construction frame, and the stair passage 2 has an intermediate transitional rest platform 21 between the upper and lower floors, wherein the The elevator shaft 1 is adjacent to the side of the stairway 2 away from the floor room 3, and the elevator shaft 1 is provided with communicating exits 11 at positions corresponding to each intermediate transition rest platform 21 of the stairway 2.
[0019] Wherein, the width of the intermediate transition rest platform 21 between the elevator shaft 1 and the stair passage 2 is not less than the width of the entrance 4 of the bottom unit of the building, and the entrance 4 of the bottom unit of the building is arranged between...
PUM
 Login to View More
Login to View More Abstract
Description
Claims
Application Information
 Login to View More
Login to View More - Generate Ideas
- Intellectual Property
- Life Sciences
- Materials
- Tech Scout
- Unparalleled Data Quality
- Higher Quality Content
- 60% Fewer Hallucinations
Browse by: Latest US Patents, China's latest patents, Technical Efficacy Thesaurus, Application Domain, Technology Topic, Popular Technical Reports.
© 2025 PatSnap. All rights reserved.Legal|Privacy policy|Modern Slavery Act Transparency Statement|Sitemap|About US| Contact US: help@patsnap.com



