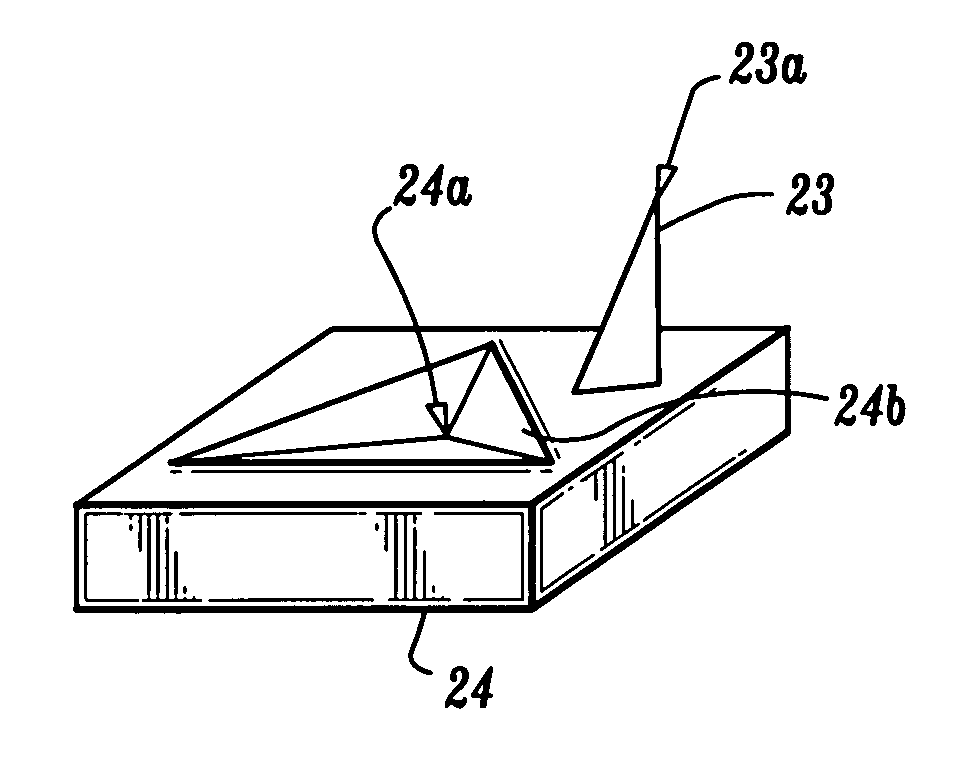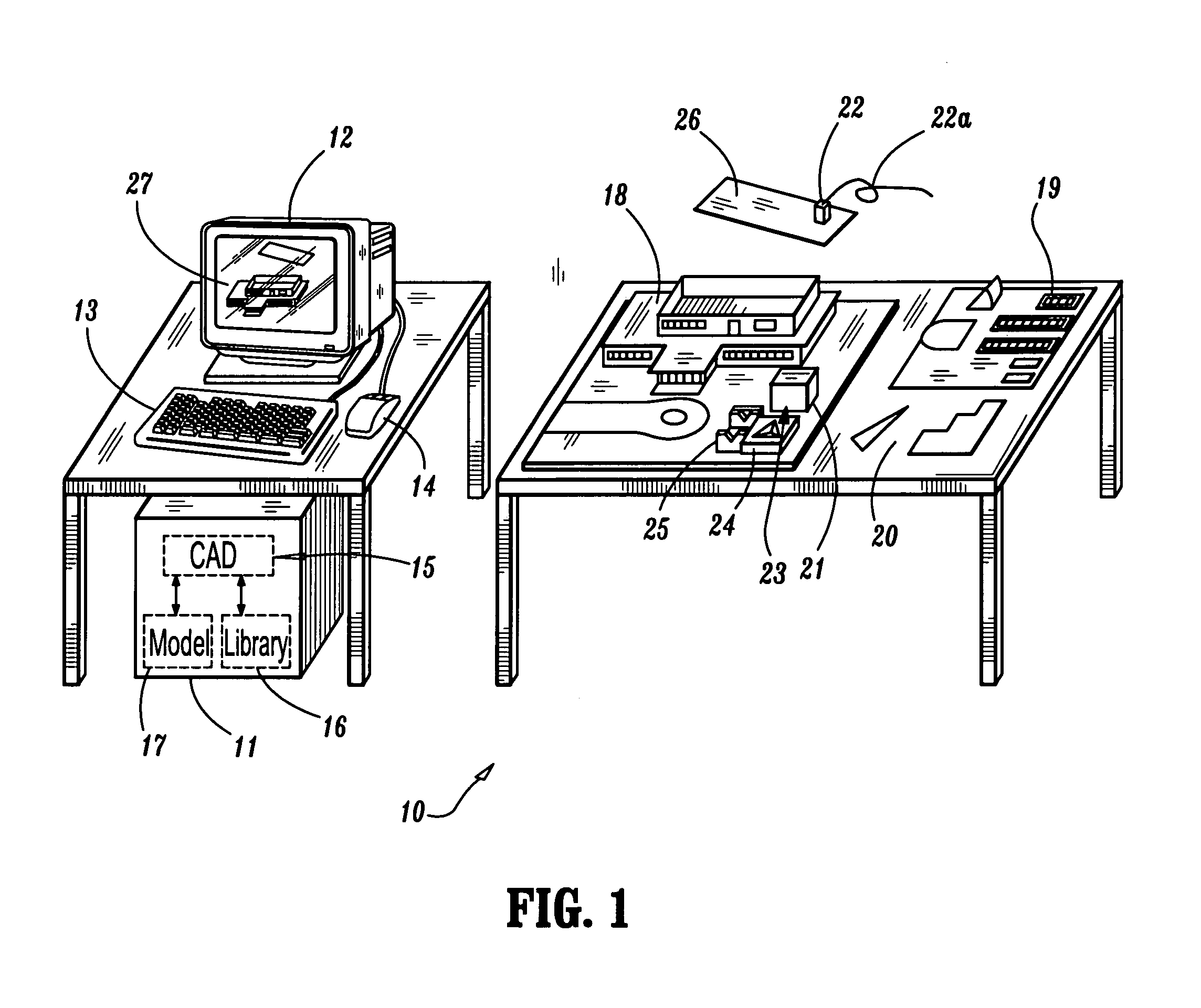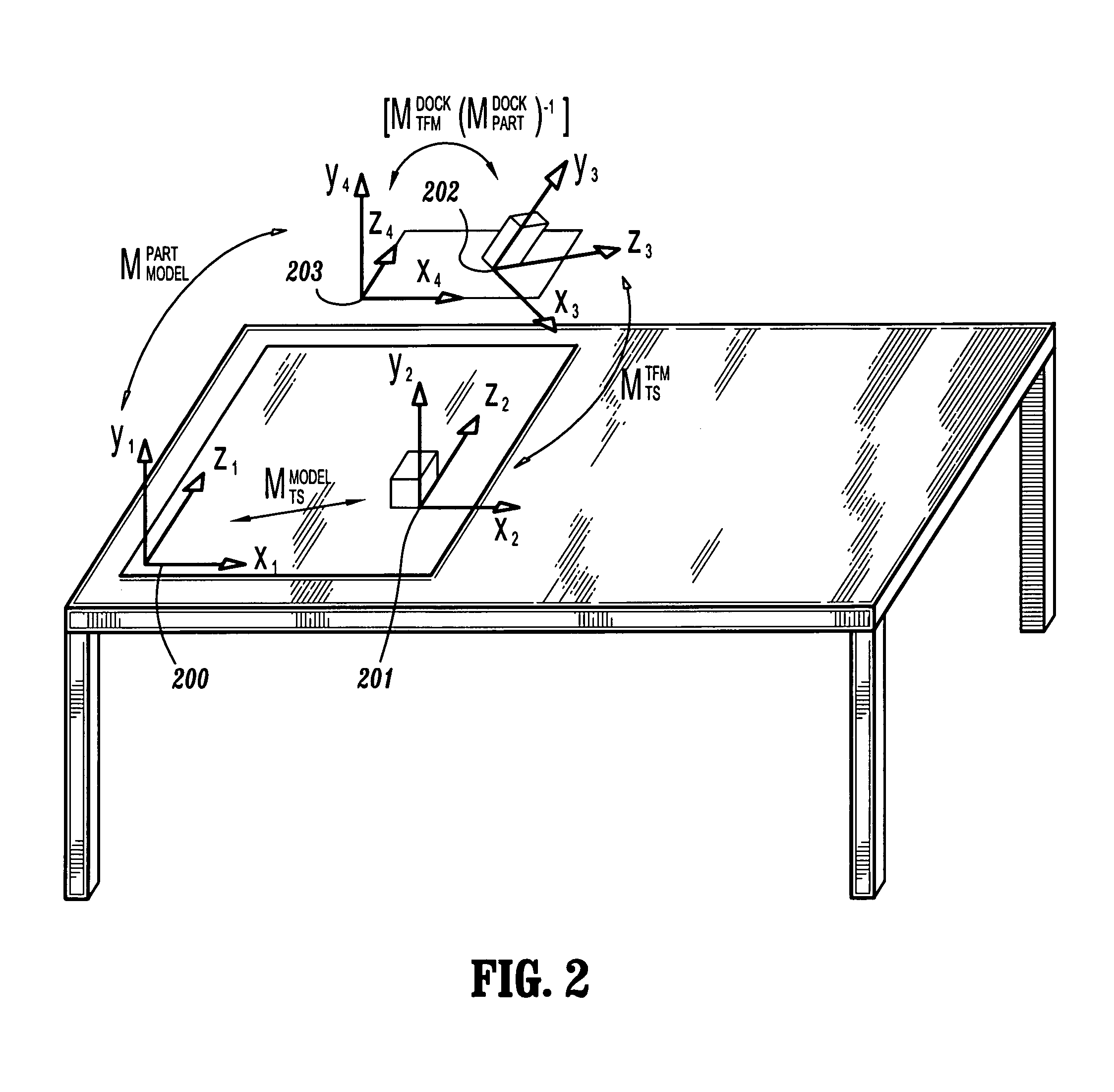System and method for simultaneous construction of physical and CAD models
a technology of cad and system, applied in the field of computer-aided design, can solve the problems of inability to track or measure certain corners of the physical model, inability to physically access the load-bearing walls of the atrium, and inability to achieve the effect of measuring the load-bearing walls,
- Summary
- Abstract
- Description
- Claims
- Application Information
AI Technical Summary
Benefits of technology
Problems solved by technology
Method used
Image
Examples
Embodiment Construction
[0029]Referring now to FIG. 1, a schematic diagram illustrates a system according to an embodiment of the present invention for simultaneously constructing a corresponding physical model and CAD model. The system 10 comprises a data processing device 11 (e.g., a personal computer), a graphics display unit (monitor) 12, and one or more input devices such as a keyboard 13 and a pointing device 14 (e.g., a mouse, trackball, spaceball, etc.). The data processing device 11 comprises memory and at least one processor for storing and executing a CAD application 15 which, in accordance with the present invention, dynamically builds and stores a CAD model 17 of a corresponding physical structure 18 as the physical structure 18 is constructed. The CAD application 15 processes graphics data (or pixel data) representing the CAD model 17, which is output to the display unit 12 for displaying the current state of the CAD model (as denoted by reference numeral 27) during construction of the physic...
PUM
 Login to View More
Login to View More Abstract
Description
Claims
Application Information
 Login to View More
Login to View More - R&D
- Intellectual Property
- Life Sciences
- Materials
- Tech Scout
- Unparalleled Data Quality
- Higher Quality Content
- 60% Fewer Hallucinations
Browse by: Latest US Patents, China's latest patents, Technical Efficacy Thesaurus, Application Domain, Technology Topic, Popular Technical Reports.
© 2025 PatSnap. All rights reserved.Legal|Privacy policy|Modern Slavery Act Transparency Statement|Sitemap|About US| Contact US: help@patsnap.com



