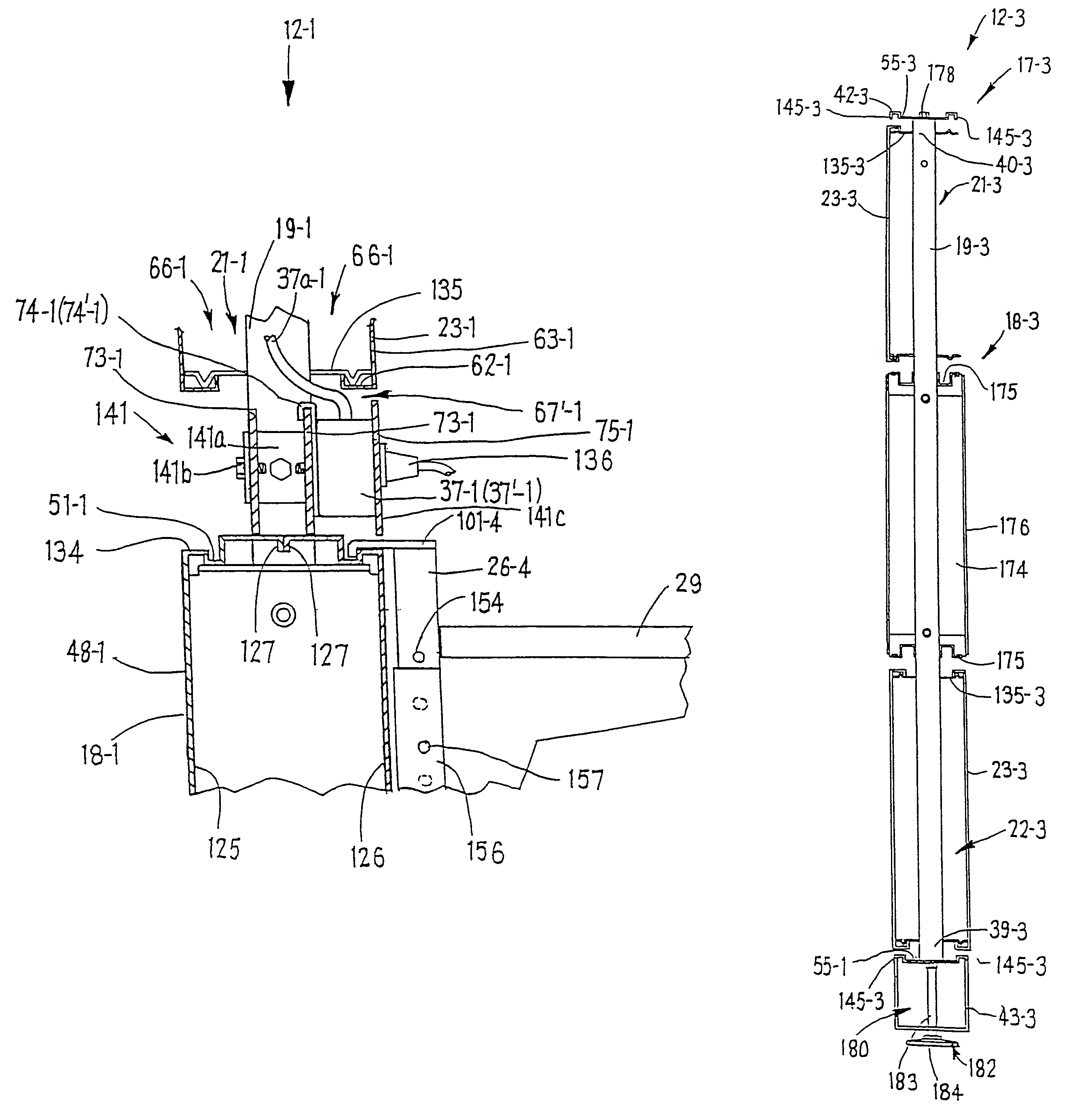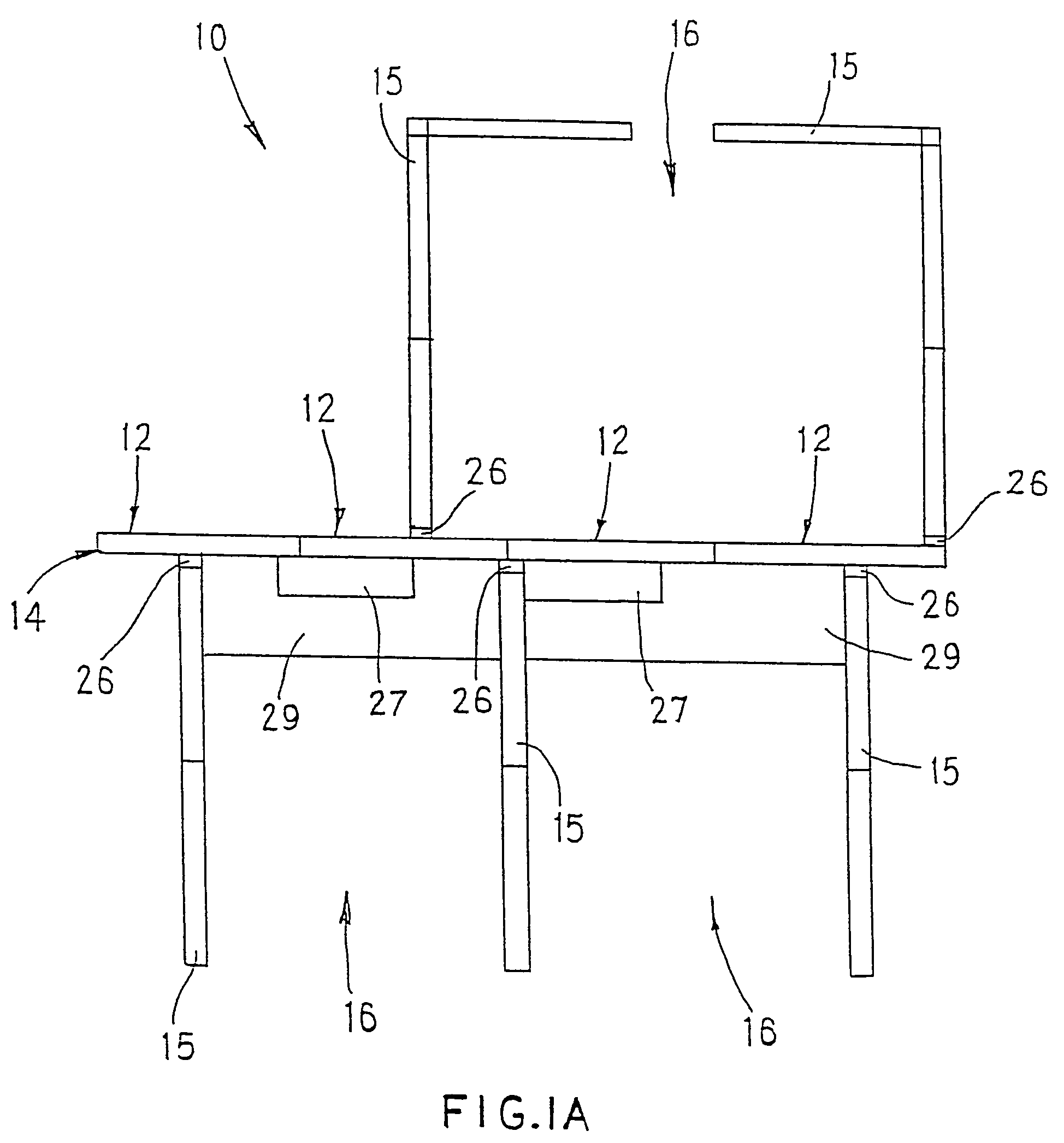Panel arrangement
a technology of space-dividing wall panels and panels, which is applied in the direction of walls, carriage/perambulator accessories, transportation and packaging, etc., can solve the problems of limited cabling capacity, difficult to accommodate all of the power and telecommunication cabling for all workstations associated with a particular group of workstations, and difficult reconfiguration of workstations
- Summary
- Abstract
- Description
- Claims
- Application Information
AI Technical Summary
Benefits of technology
Problems solved by technology
Method used
Image
Examples
Embodiment Construction
[0060]Referring to FIGS. 1A and 1B, the invention generally relates to a space-dividing wall panel system 10 for subdividing an office area. The wall panel system 10 includes a selected number of upstanding wall panel assemblies 12 horizontally serially connected, for example, in straight configurations so as to define a primary space-dividing wall 14 having substantial load-bearing and cable-carrying capacities. The wall 14 is commonly referred to as a “spine wall”, and typically is provided in combination with return walls 15 for subdividing the office area into separate workstations 16.
[0061]To accommodate substantial loads and cabling, the wall panel assemblies 12 of the invention include base panels 17 (FIGS. 5 and 6A) which each include an enlarged horizontally extending box-like cross beam 18 connected between vertical uprights 19. The base panels 17 define horizontal raceways 21 and 22 (FIG. 5) respectively above and below the box-beam 18, which raceways are enclosed by remo...
PUM
 Login to View More
Login to View More Abstract
Description
Claims
Application Information
 Login to View More
Login to View More - R&D
- Intellectual Property
- Life Sciences
- Materials
- Tech Scout
- Unparalleled Data Quality
- Higher Quality Content
- 60% Fewer Hallucinations
Browse by: Latest US Patents, China's latest patents, Technical Efficacy Thesaurus, Application Domain, Technology Topic, Popular Technical Reports.
© 2025 PatSnap. All rights reserved.Legal|Privacy policy|Modern Slavery Act Transparency Statement|Sitemap|About US| Contact US: help@patsnap.com



