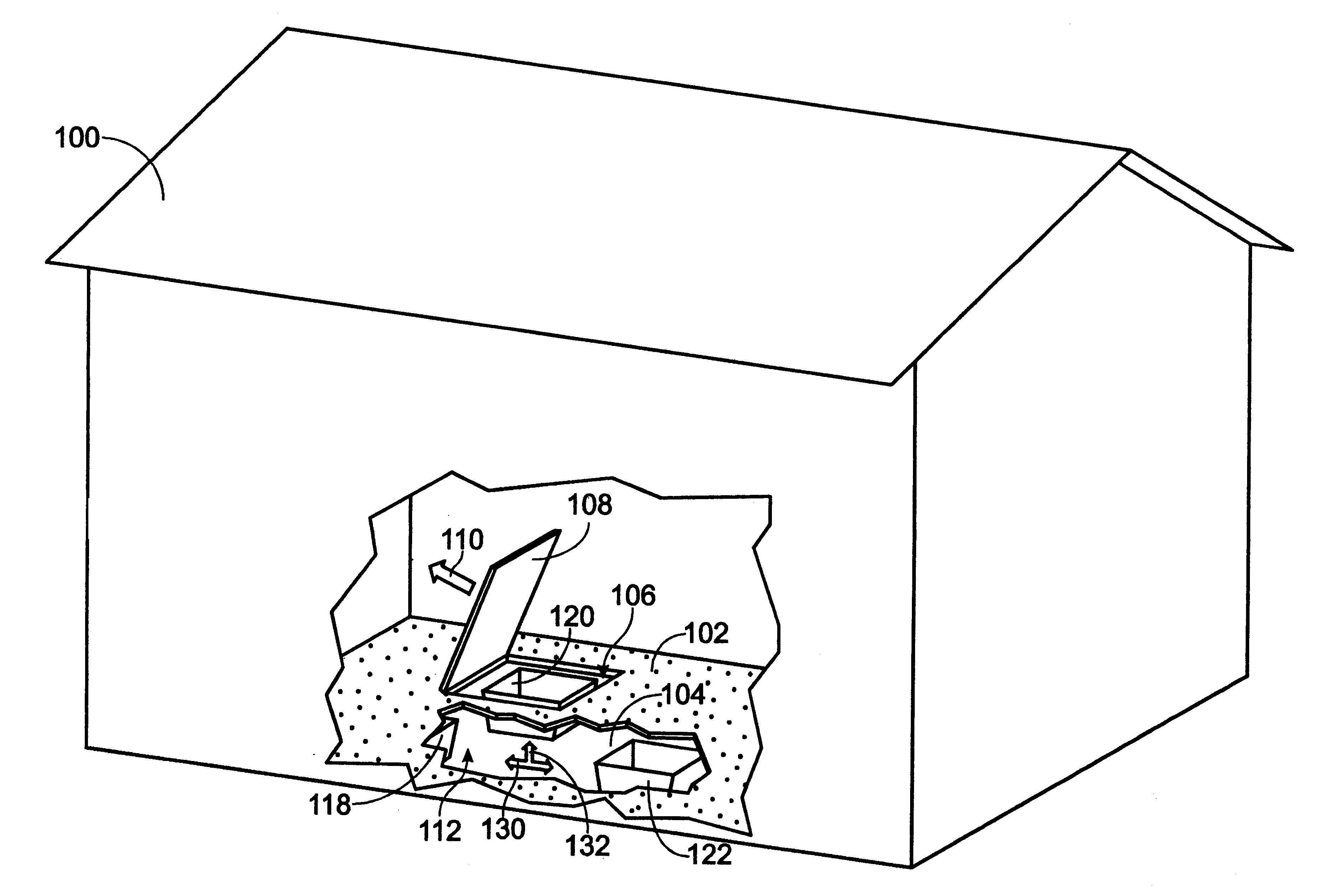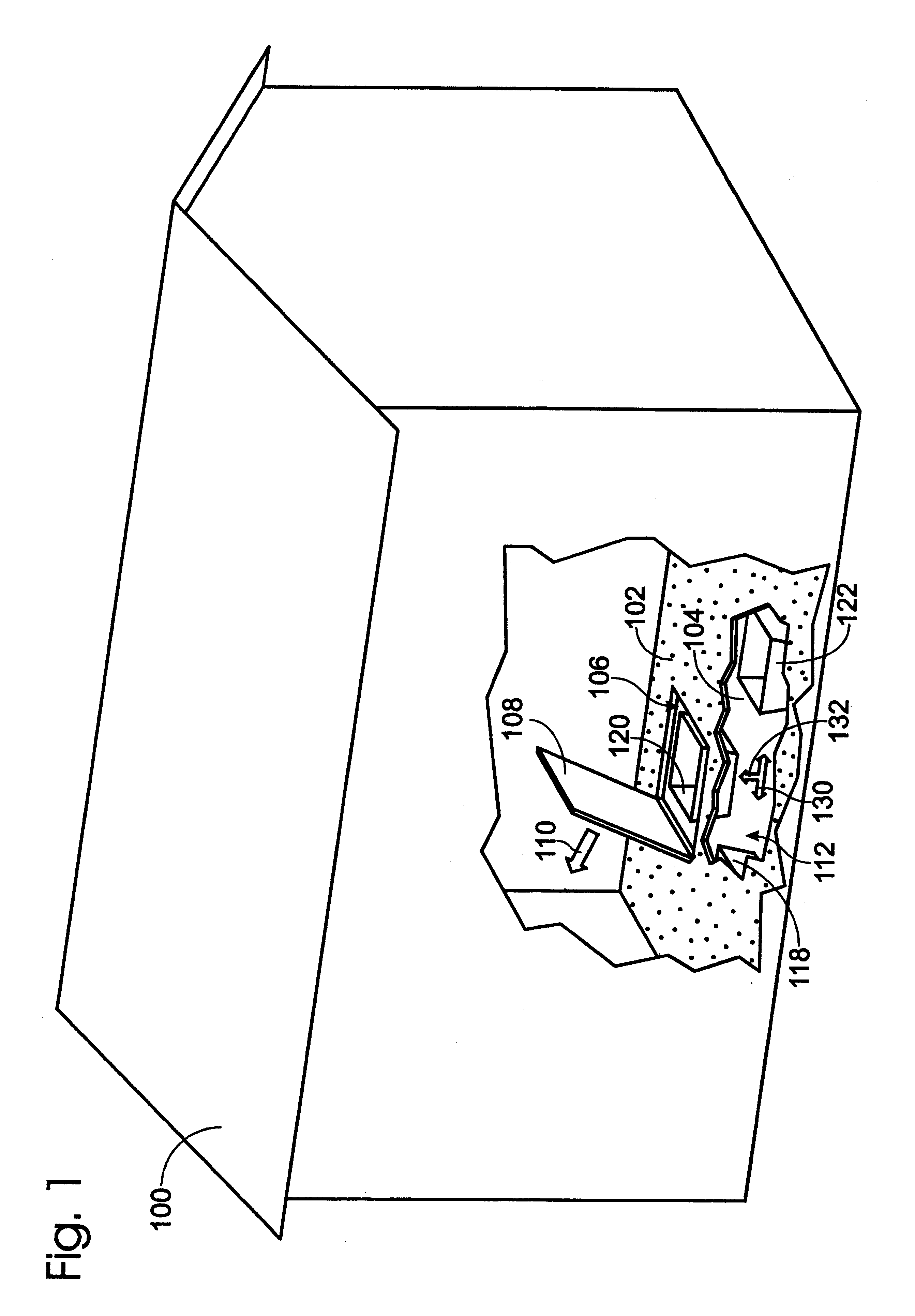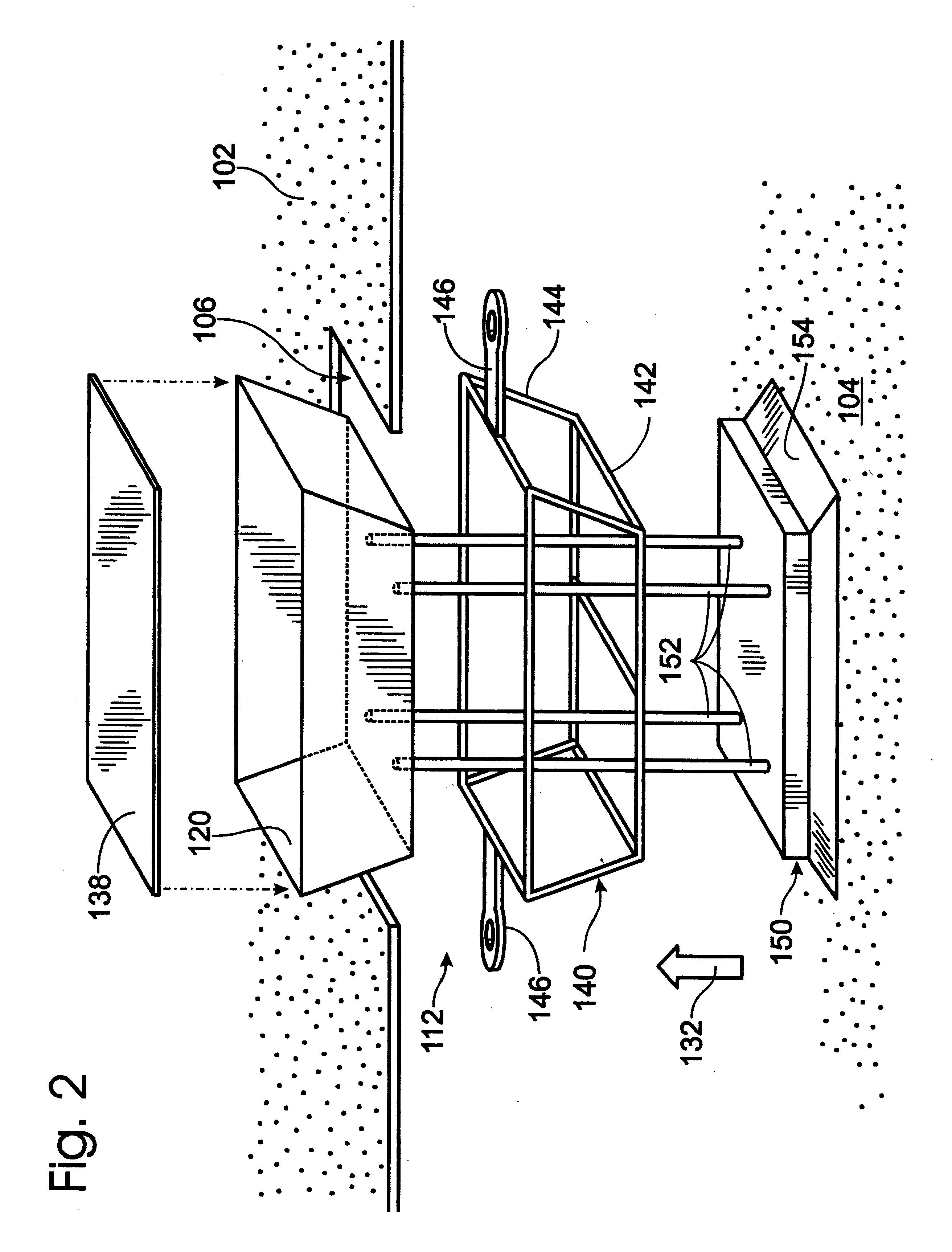Under floor storage system for building
- Summary
- Abstract
- Description
- Claims
- Application Information
AI Technical Summary
Problems solved by technology
Method used
Image
Examples
Embodiment Construction
As has been mentioned, the present invention provides a storage system for a building. The preferred embodiment(s) of the invention are now described in detail with reference to the drawings.
Referring to FIG. 1, a building 100 has a floor 102 that defines a floor level. Typically the floor is part of a raised foundation, provided over a grade 104. The building can be a dwelling or a commercial building or other.
According to the invention, a floor opening 106 is provided in the floor for accessing the space under the floor level. Such floor openings are typically provided for accessing the crawl space between the raised wood foundation and the grade. Such openings are typically provided in a closet under a stair case. Preferably a floor cover 108 is openable according to arrow 110, and closeable so as to close the floor opening.
The space below the floor level and close to the floor opening is defined as proximate space 112. It is generally directly below the floor opening. As such, m...
PUM
 Login to View More
Login to View More Abstract
Description
Claims
Application Information
 Login to View More
Login to View More - R&D
- Intellectual Property
- Life Sciences
- Materials
- Tech Scout
- Unparalleled Data Quality
- Higher Quality Content
- 60% Fewer Hallucinations
Browse by: Latest US Patents, China's latest patents, Technical Efficacy Thesaurus, Application Domain, Technology Topic, Popular Technical Reports.
© 2025 PatSnap. All rights reserved.Legal|Privacy policy|Modern Slavery Act Transparency Statement|Sitemap|About US| Contact US: help@patsnap.com



