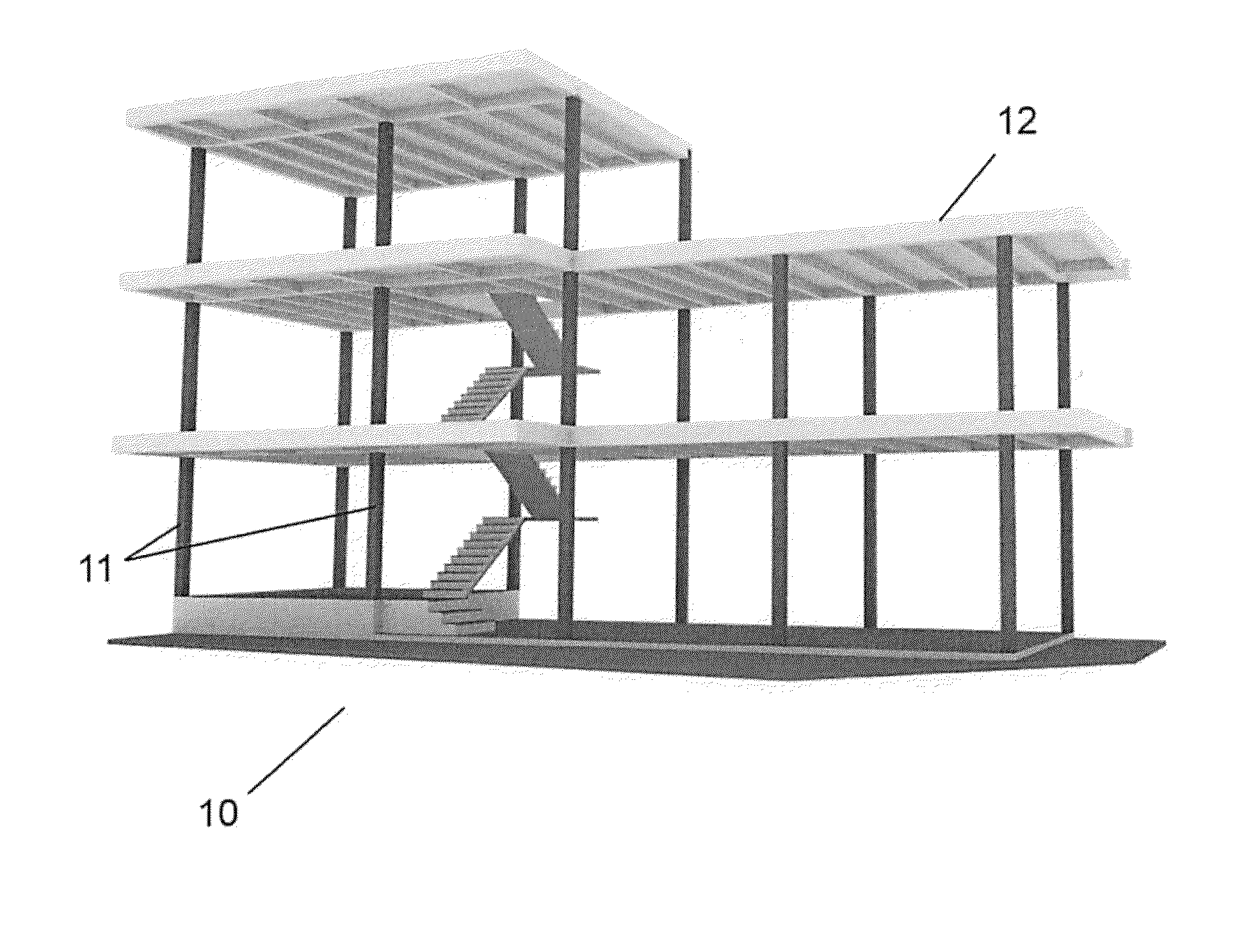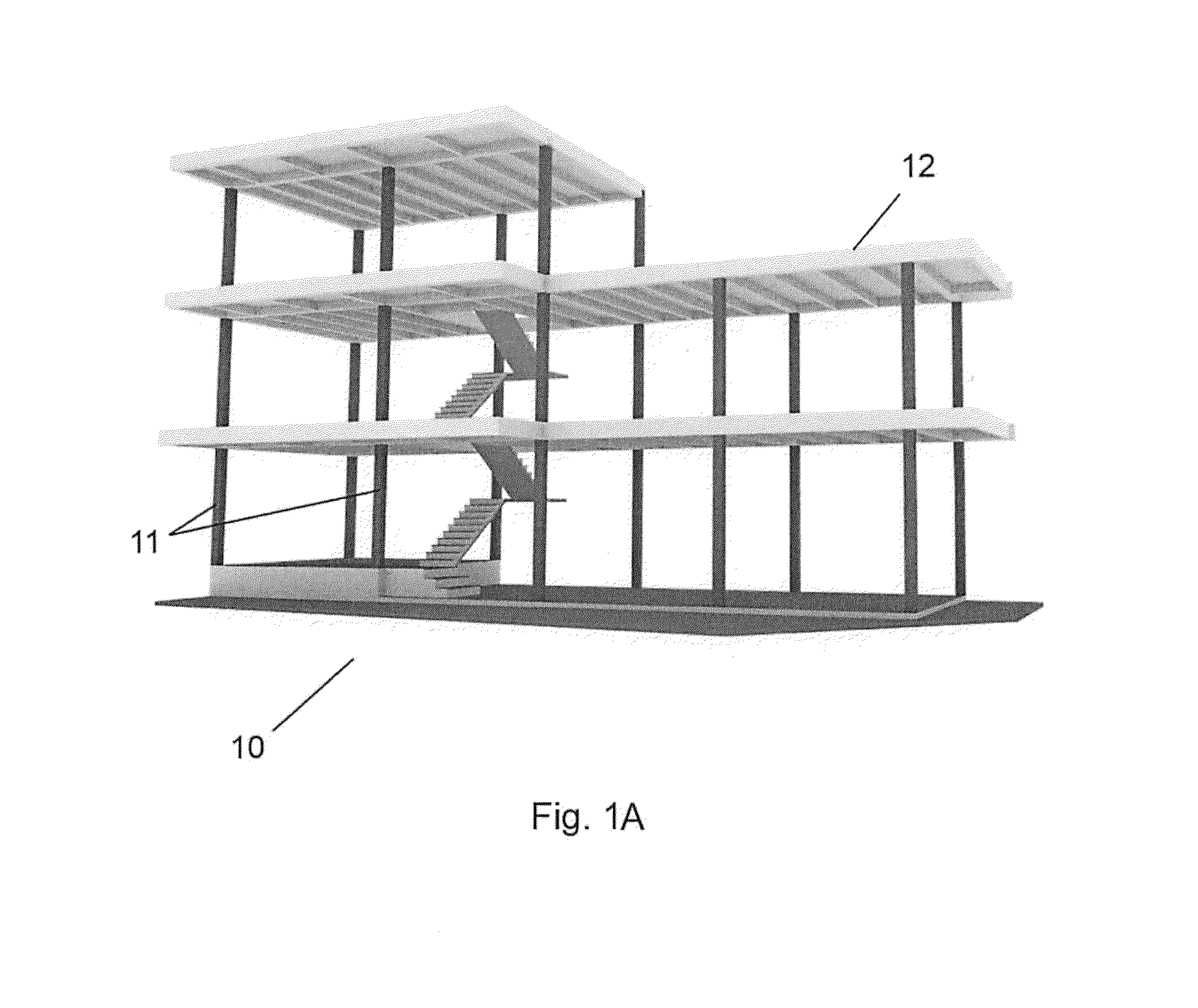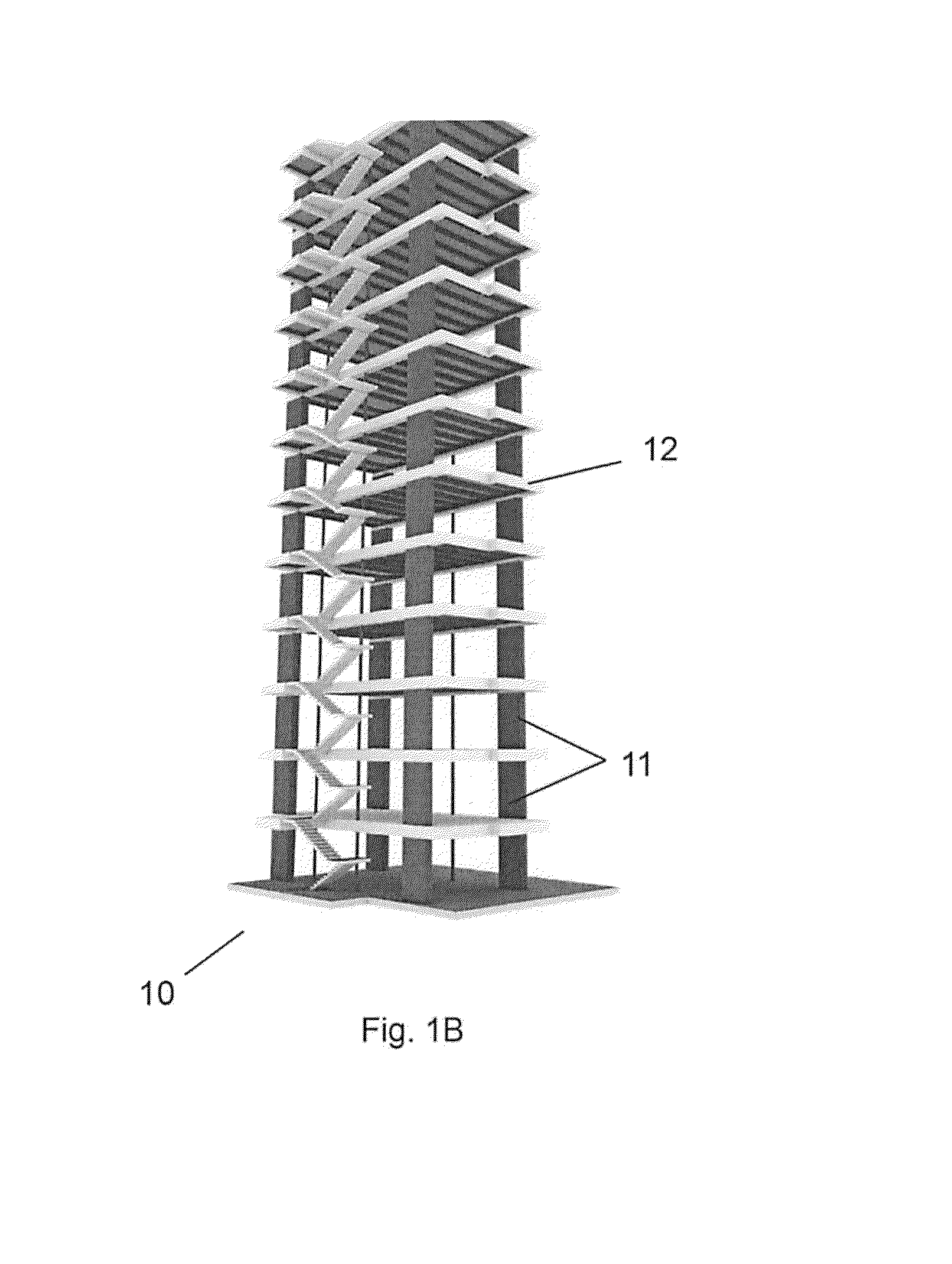Component building system
a technology of building systems and components, applied in building components, building constructions, constructions, etc., can solve the problems of high amount of skilled labor requirements and complexity of building structures, low system acceptance, and insufficient cost reduction of systems, so as to improve construction speed, reduce construction costs, and improve thermal performan
- Summary
- Abstract
- Description
- Claims
- Application Information
AI Technical Summary
Benefits of technology
Problems solved by technology
Method used
Image
Examples
Embodiment Construction
[0036]Referring now to FIG. 2 which illustrates a component precast system that is a hybrid building system designed to integrate both elements of precast and cast-in-place technologies and made possible by its precast wall panel design and specifications according to an embodiment of the present invention. As shown in FIG. 2, the component precast system comprises mainly lightweight precast wall panel components designed to span and connect between traditional concrete columns and beams in the traditional concrete superstructure 10 as shown in FIG. 1A and FIG. 1B. The wall panel component 20 is designed to be as light as possible (no more than 5 Ton) without concern to its load-bearing capacity. The concrete layer in panel can be of regular or lightweight concrete. Essentially, the precast wall panel 20 is designed as a cladding panel to replace the hundreds of concrete block or clay bricks between columns and provide higher performance walls.
[0037]As shown in FIG. 2 though FIG. 4,...
PUM
 Login to View More
Login to View More Abstract
Description
Claims
Application Information
 Login to View More
Login to View More - R&D
- Intellectual Property
- Life Sciences
- Materials
- Tech Scout
- Unparalleled Data Quality
- Higher Quality Content
- 60% Fewer Hallucinations
Browse by: Latest US Patents, China's latest patents, Technical Efficacy Thesaurus, Application Domain, Technology Topic, Popular Technical Reports.
© 2025 PatSnap. All rights reserved.Legal|Privacy policy|Modern Slavery Act Transparency Statement|Sitemap|About US| Contact US: help@patsnap.com



