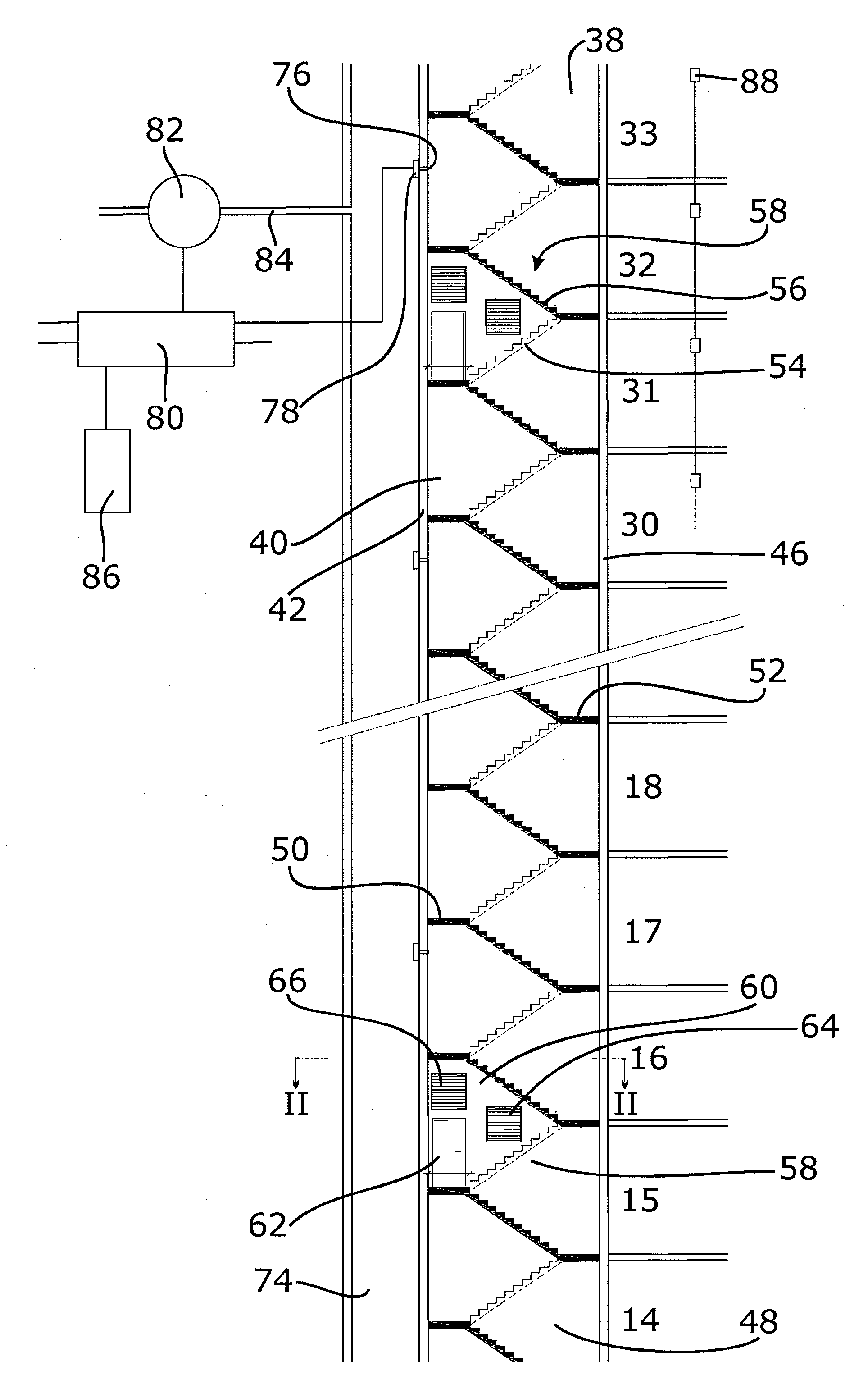High Rise Building With A Stairwell And A Intake Air Shaft
a high-rise building and air supply technology, applied in ventilation systems, heating types, lighting and heating apparatuses, etc., can solve the problems of low leakage rate and not necessarily tightness
- Summary
- Abstract
- Description
- Claims
- Application Information
AI Technical Summary
Benefits of technology
Problems solved by technology
Method used
Image
Examples
Embodiment Construction
[0040]Of a high-rise building, FIG. 1 shows a stairwell 38 having a vertical shaft. The stairwell 38 extends over the floors 14-33 (with a gap drawn in between 19 and 29). The shaft of the stairwell 38 is limited by walls 40, 42, 44 and 46. The stairwell 38 comprises a staircase 48. The staircase 48 consists of individual floor staircases that are respectively configured, in the example shown, as a U-staircase with a half-landing 50. Each floor staircase includes a landing 52 to which a lower flight of stairs 54 leading into the half-landing 50 adjoins. An upper flight of stairs 56 extends therefrom to the next landing above it of the next floor staircase. A well hole that is normally open is located between the two flights of stairs 54, 56. In the embodiment shown, however, it is closed in the area between the stories 15 and 16 as well as between the stories 31 and 32.
[0041]This is done in each case by means of a partition 58. This partition 58 comprises a partition wall 60. With r...
PUM
 Login to View More
Login to View More Abstract
Description
Claims
Application Information
 Login to View More
Login to View More - R&D
- Intellectual Property
- Life Sciences
- Materials
- Tech Scout
- Unparalleled Data Quality
- Higher Quality Content
- 60% Fewer Hallucinations
Browse by: Latest US Patents, China's latest patents, Technical Efficacy Thesaurus, Application Domain, Technology Topic, Popular Technical Reports.
© 2025 PatSnap. All rights reserved.Legal|Privacy policy|Modern Slavery Act Transparency Statement|Sitemap|About US| Contact US: help@patsnap.com



