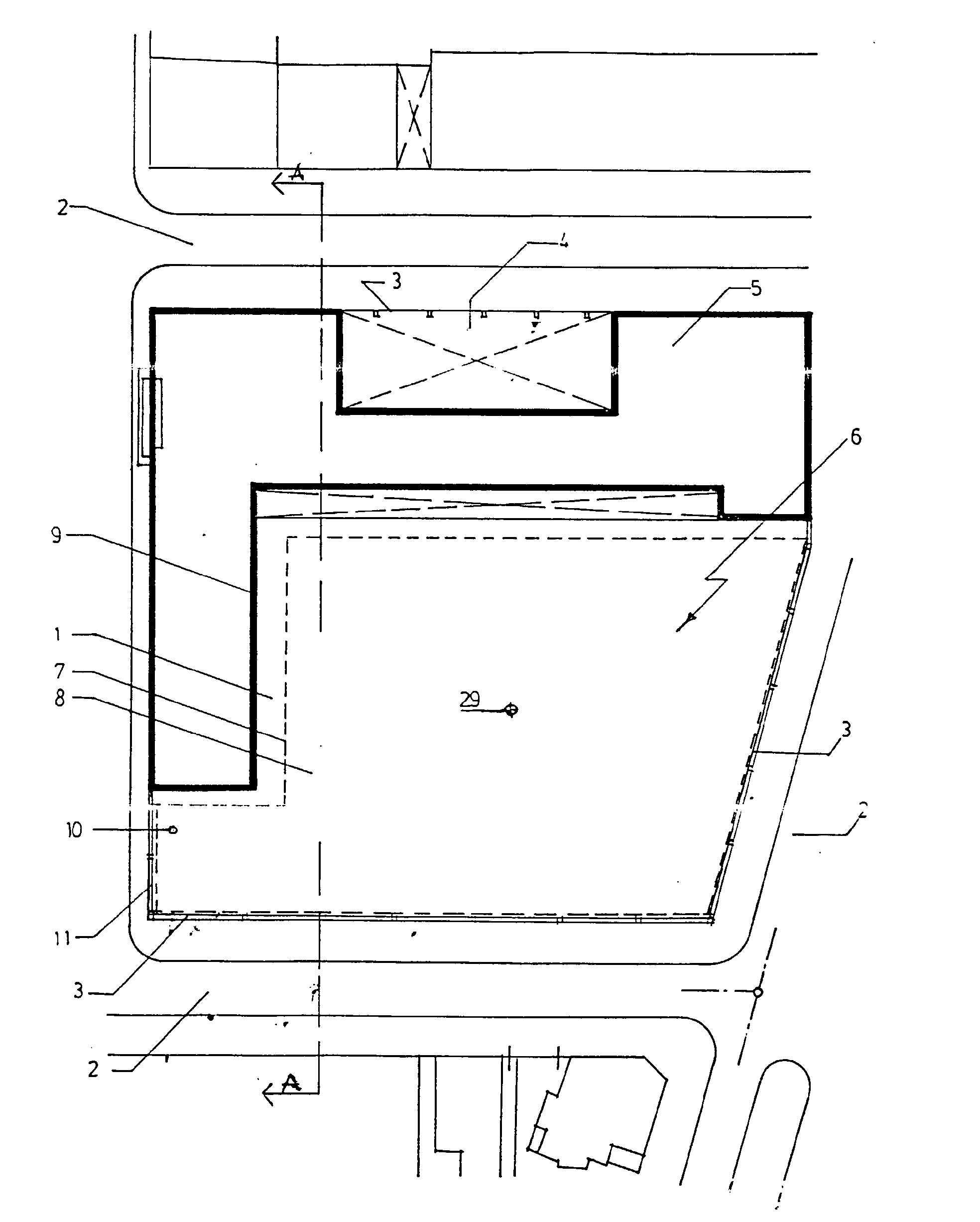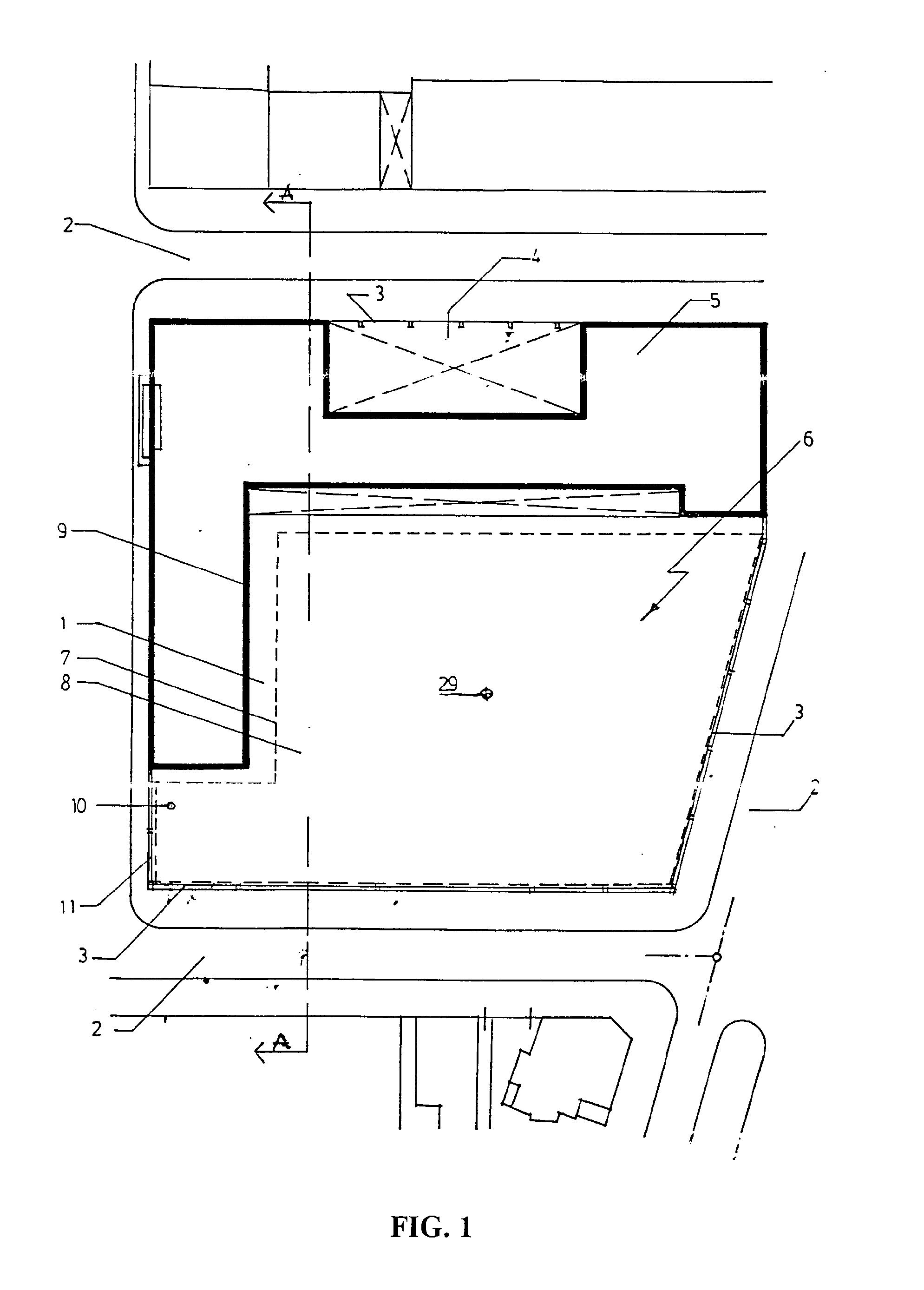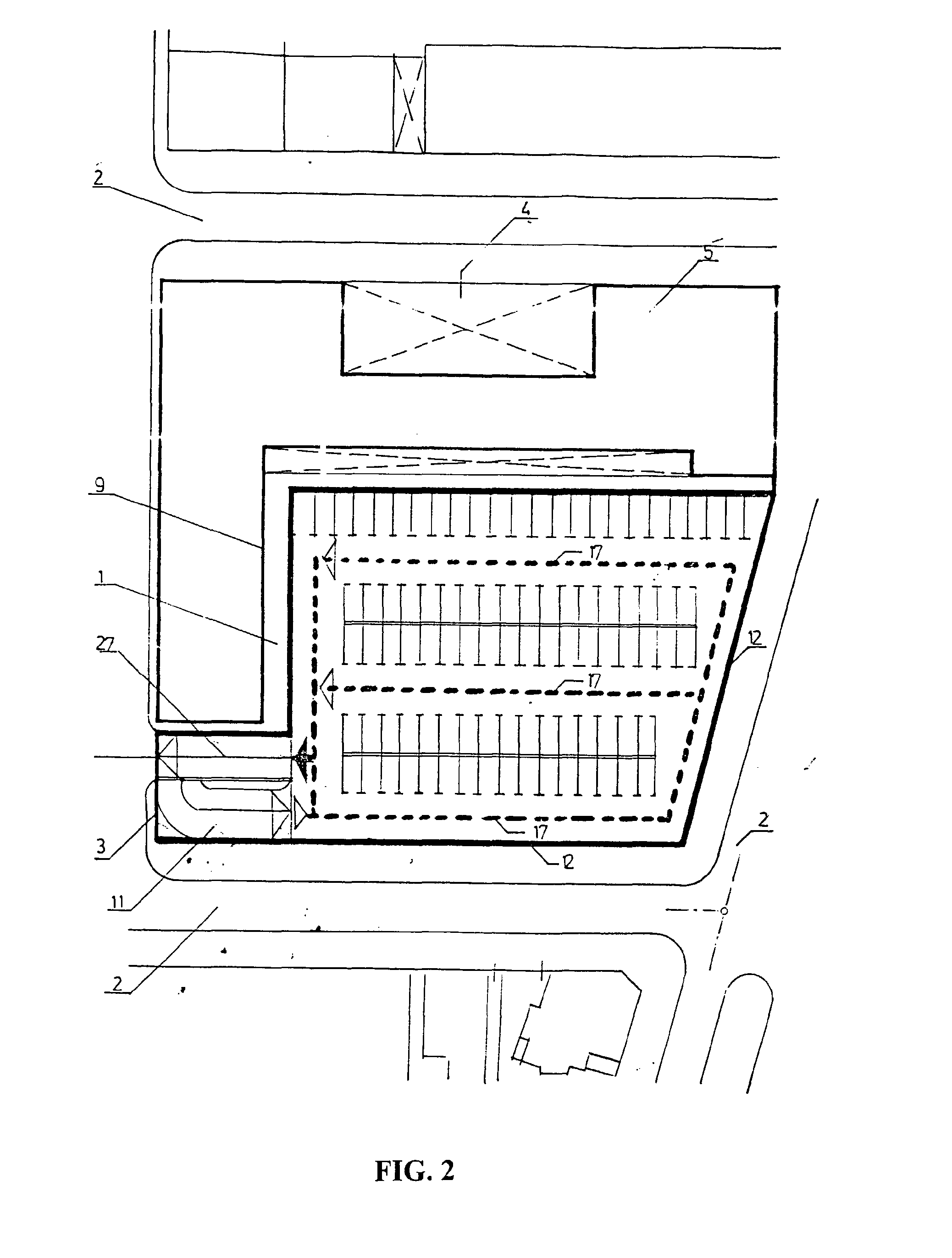Multifunctional Urban Complex
a multi-functional, urban technology, applied in public buildings, hospitals, constructions, etc., can solve the problems of difficult supply of these plates to the site, high construction cost, and inability to control the access of unauthorized malevolent men to the construction site, so as to preserve the architectural, urbanization and space structure of the city, and increase the rate of use of city areas. , the effect of high level of construction completeness
- Summary
- Abstract
- Description
- Claims
- Application Information
AI Technical Summary
Benefits of technology
Problems solved by technology
Method used
Image
Examples
Embodiment Construction
[0022]The multifunctional urban complex according to the invention comprises a yard 1, situated between surrounding roadways 2 and railed off by a fence 3 with entrance door 4 seeing to the yard, in which yard 1 a school-building 5 is situated and a sports-, play- and common activities zone is shaped FIG. 1-3. There is at least two-storeyed construction 7 in the yard 1 intended in the preferred embodiment for garage. The at least two-storeyed construction 7 occupies a space 8, located under the level of the yard 1 in its area 6 intended for sports, games and common activities. This construction may be situated depending on the reinforcing methods used, i.e. distance from the outline 9 of the school-building 5. It is appropriate that this distance is at least 3 meters in view of increasing the safetiness not only with regards to the technologic aspect, but with regards to the use too. The at least two-storeyed construction 7 is underground and has an approach 10 that is situated on t...
PUM
 Login to View More
Login to View More Abstract
Description
Claims
Application Information
 Login to View More
Login to View More - R&D Engineer
- R&D Manager
- IP Professional
- Industry Leading Data Capabilities
- Powerful AI technology
- Patent DNA Extraction
Browse by: Latest US Patents, China's latest patents, Technical Efficacy Thesaurus, Application Domain, Technology Topic, Popular Technical Reports.
© 2024 PatSnap. All rights reserved.Legal|Privacy policy|Modern Slavery Act Transparency Statement|Sitemap|About US| Contact US: help@patsnap.com










