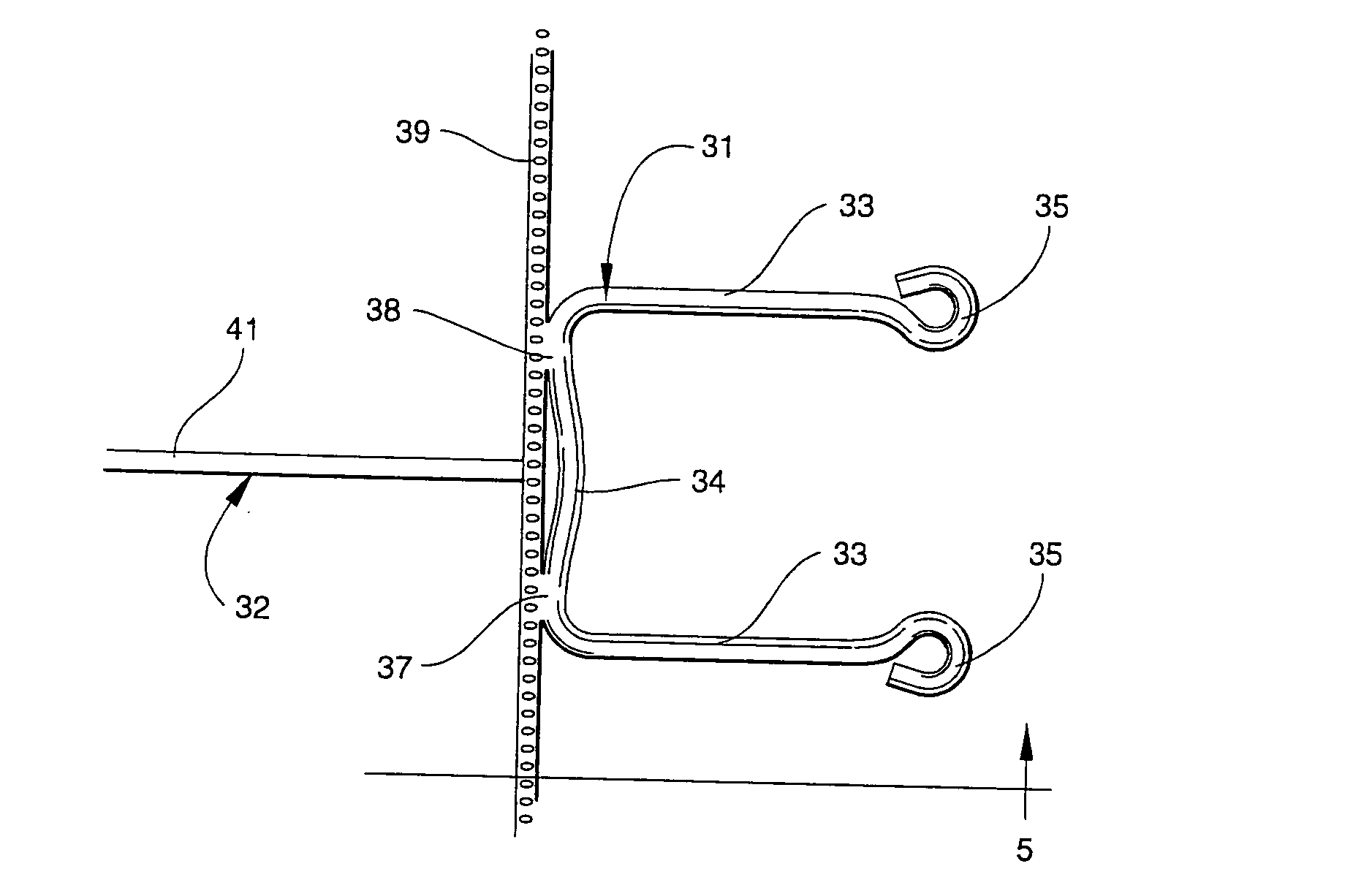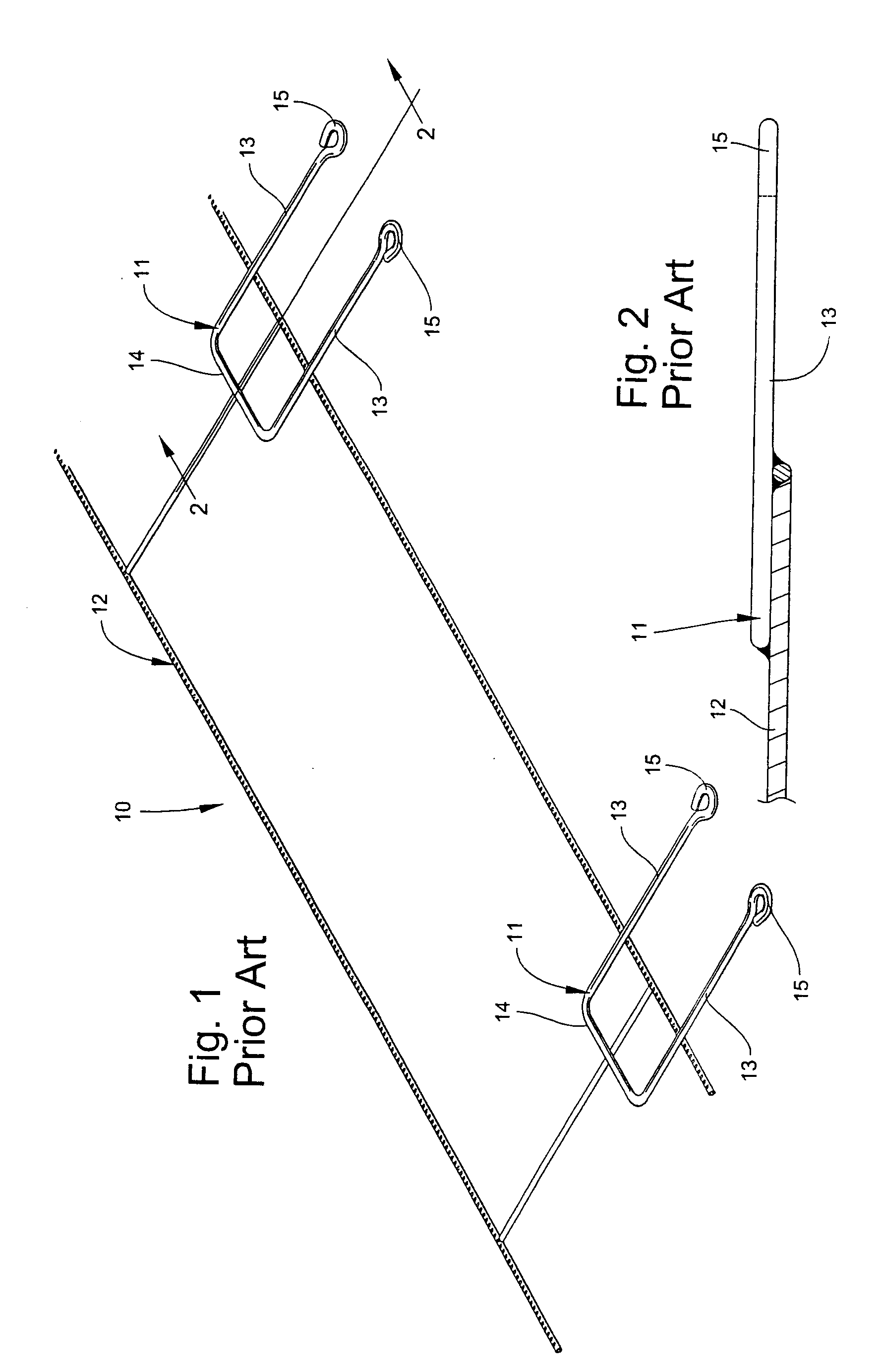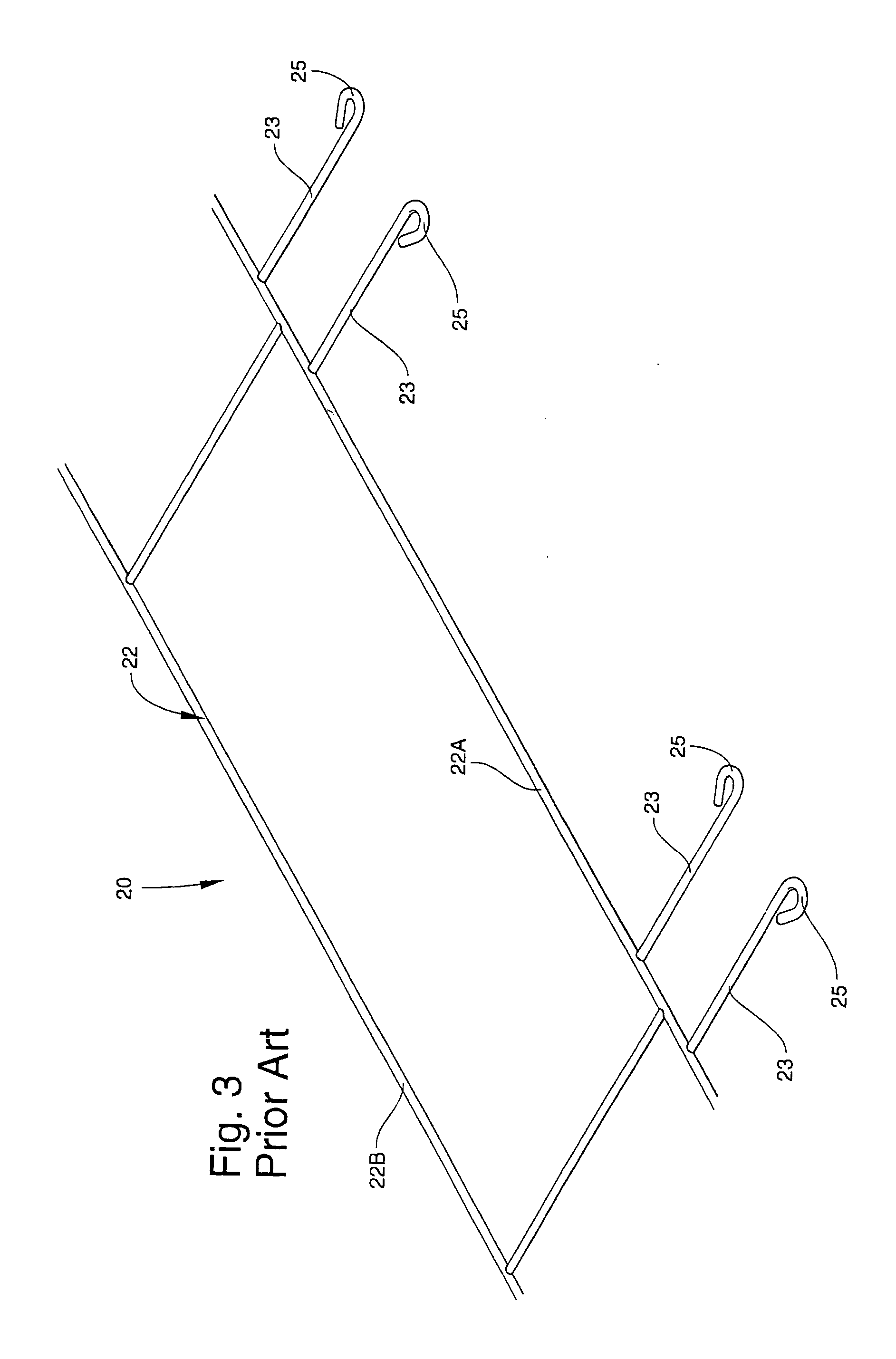Masonry anchoring system
a technology of anchoring system and mortar joint, which is applied in the direction of walls, building components, pillars, etc., can solve the problems that the limited area available for mortar within the mortar joint has a detrimental effect on the structural stability of the wall structure, and achieve the effect of efficient production
- Summary
- Abstract
- Description
- Claims
- Application Information
AI Technical Summary
Benefits of technology
Problems solved by technology
Method used
Image
Examples
Embodiment Construction
Prior Art
[0030] Referring now specifically to the drawings, a prior art masonry anchor is illustrated in FIG. 1, and shown generally at reference numeral 10. The prior art masonry anchor comprises U-shaped wire bracket 11 affixed on a ladder-type support frame 12. The U-shaped bracket 11 has a pair of parallel elongate arms 13 connected by a cross wire 14 extending transversely from the support frame 12. Eyes 15 are formed at the ends of the elongate arms 13, and shaped to receive a complimentary connecting member, such as a wall tie.
[0031] As shown in FIG. 2, the U-shaped bracket 11 is welded to one surface of the support frame 12, and occupies a different horizontal plane than the support frame 12. This increases the overall thickness of the anchor 10, resulting in less space available for filling mortar. The support frame 12 is typically comprised of a metal wire having a thickness of 0.148 inch, and the bracket 11 generally has a thickness of 0.187 inch, yielding a total thickne...
PUM
 Login to View More
Login to View More Abstract
Description
Claims
Application Information
 Login to View More
Login to View More - R&D
- Intellectual Property
- Life Sciences
- Materials
- Tech Scout
- Unparalleled Data Quality
- Higher Quality Content
- 60% Fewer Hallucinations
Browse by: Latest US Patents, China's latest patents, Technical Efficacy Thesaurus, Application Domain, Technology Topic, Popular Technical Reports.
© 2025 PatSnap. All rights reserved.Legal|Privacy policy|Modern Slavery Act Transparency Statement|Sitemap|About US| Contact US: help@patsnap.com



