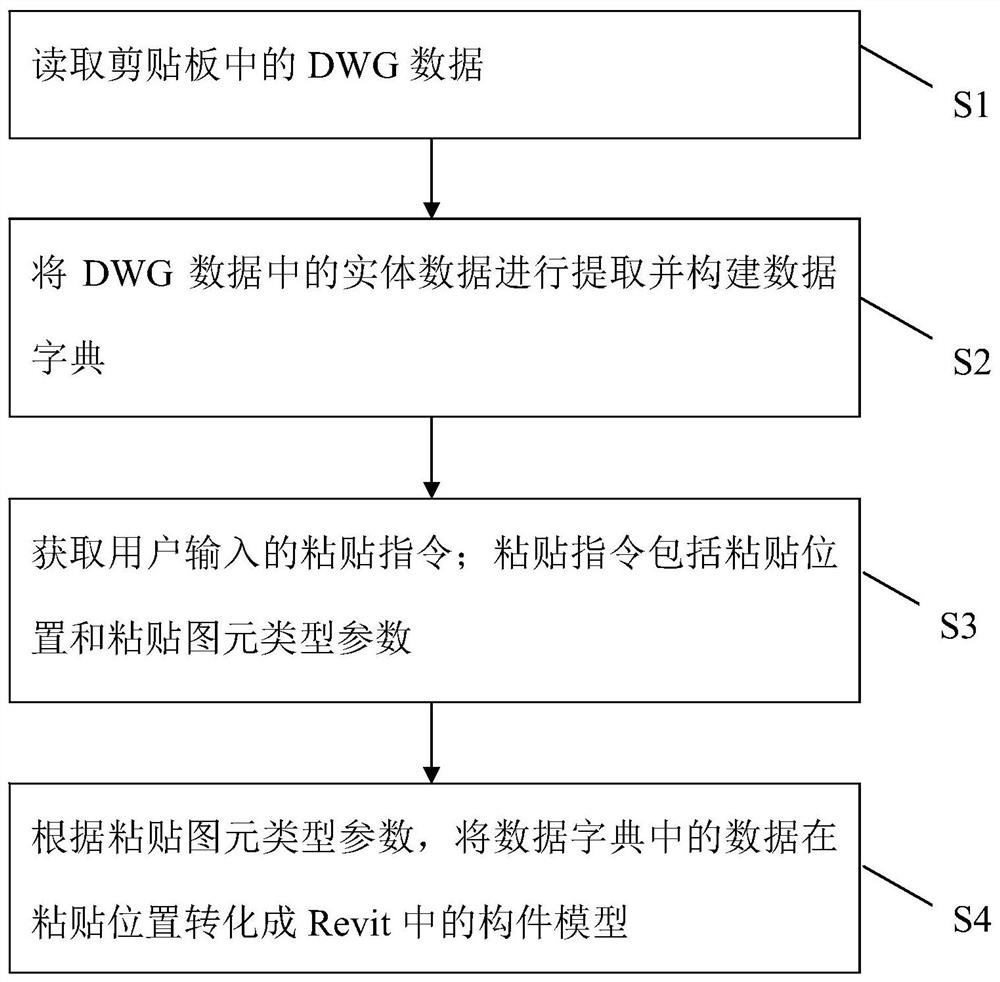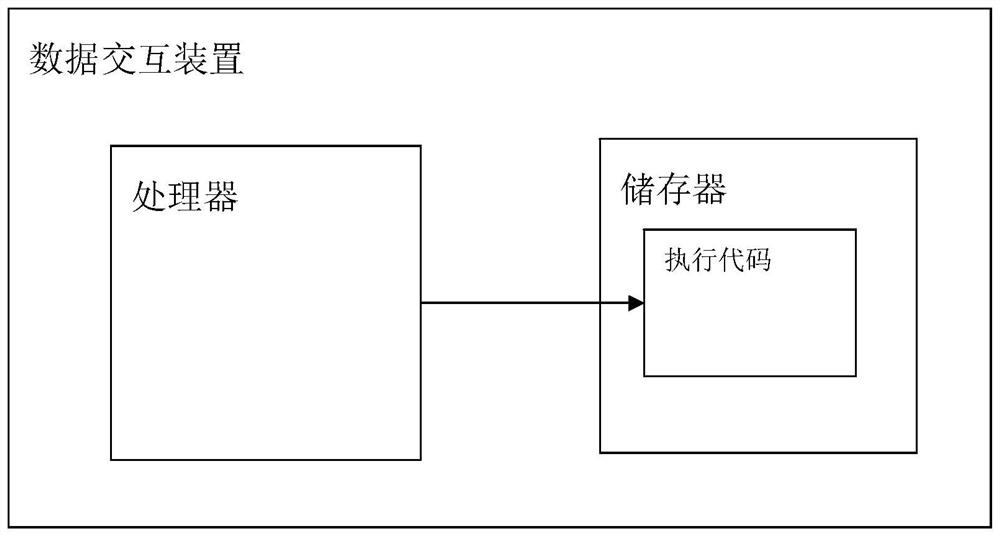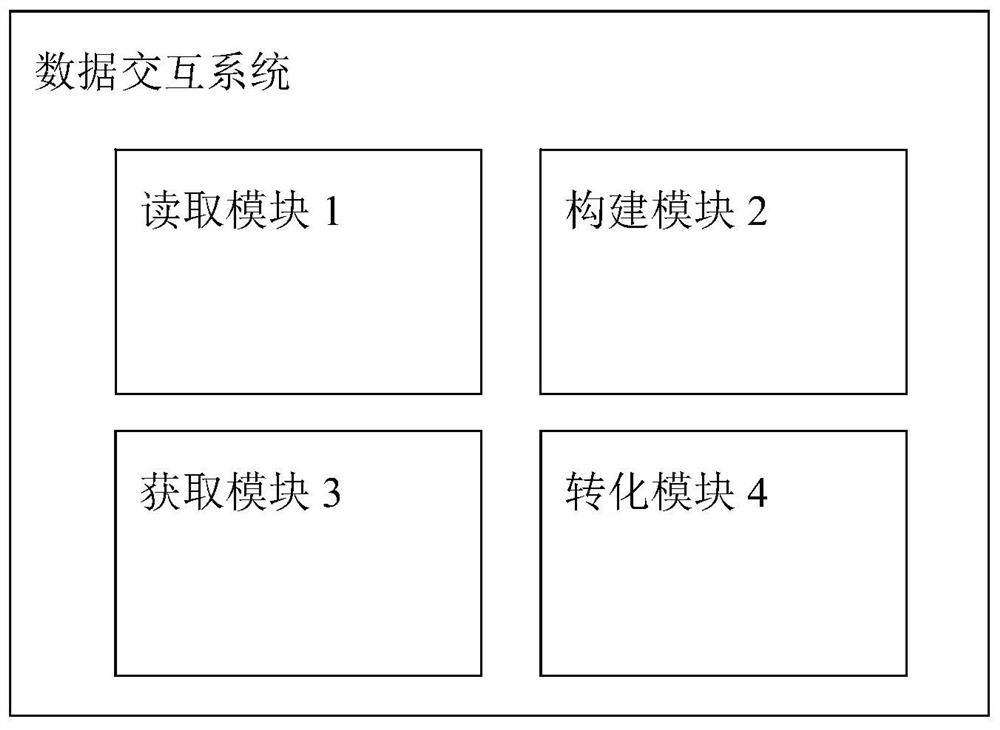A data interaction method, device and system for revit and autocad
A data interaction and data technology, applied in the BIM field, can solve problems such as unfriendly experience of designers, delay of engineering design progress, and reduction of work efficiency of designers, so as to achieve fast and convenient data transmission and improve work efficiency.
- Summary
- Abstract
- Description
- Claims
- Application Information
AI Technical Summary
Problems solved by technology
Method used
Image
Examples
Embodiment 1
[0063] Such as figure 1 Shown, present embodiment discloses a kind of data interaction method of Revit and AutoCAD, and this method comprises the following steps:
[0064] S1, read the DWG data in the clipboard;
[0065] Specifically, in this embodiment, the DWG data is copied from the Auto CAD software to the clipboard through the user's copy operation.
[0066] Specifically, the user can select the graphic entity to be copied in AutoCAD, and then use the keyboard combination Ctrl+C to copy, or right-click > clipboard > copy command.
[0067] Specifically in this embodiment, step S1 includes:
[0068] Get all the data in the clipboard; traverse all the data to get DWG data.
[0069] Specifically in this embodiment, the step of traversing all data to obtain DWG data includes:
[0070] Use the first condition to traverse to find all the data that meets the first condition; the first condition is that the format attribute of the data contains "Auto CAD";
[0071] Use the se...
Embodiment 2
[0087] Such as figure 2 As shown, this embodiment discloses a data interaction device for Revit and AutoCAD, including a processor and a storage device, the storage device is stored with program codes, and the processor executes the program codes to perform Revit and AutoCAD described in Embodiment 1 data interaction method.
Embodiment 3
[0089] Such as image 3 As shown, the present embodiment discloses a data interaction system of Revit and AutoCAD, which is the corresponding implementation system of the data interaction method in Embodiment 1. Optionally, C# and the relevant code library of calling Revit and AutoCAD can be used to Complete the construction of this system, the specific system includes:
[0090] Reading module 1, used to read the DWG data in the clipboard;
[0091] Building module 2, used to extract entity data in DWG data and construct a data dictionary;
[0092] The obtaining module 3 is used to obtain the pasting instruction input by the user; the pasting instruction includes pasting position and pasting primitive type parameters;
[0093] The conversion module 4 is used to convert the data in the data dictionary into the component model in Revit at the pasted position according to the pasted graphic element type parameter.
[0094] Specifically in this embodiment, the reading module 1 i...
PUM
 Login to View More
Login to View More Abstract
Description
Claims
Application Information
 Login to View More
Login to View More - R&D Engineer
- R&D Manager
- IP Professional
- Industry Leading Data Capabilities
- Powerful AI technology
- Patent DNA Extraction
Browse by: Latest US Patents, China's latest patents, Technical Efficacy Thesaurus, Application Domain, Technology Topic, Popular Technical Reports.
© 2024 PatSnap. All rights reserved.Legal|Privacy policy|Modern Slavery Act Transparency Statement|Sitemap|About US| Contact US: help@patsnap.com










